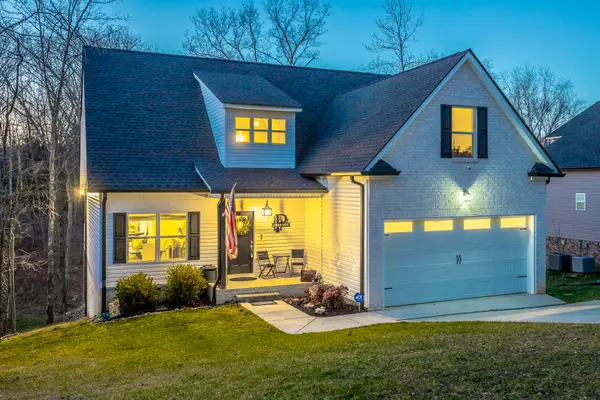8233 Double Eagle Court, Ooltewah, TN 37363
Local realty services provided by:Better Homes and Gardens Real Estate Signature Brokers
8233 Double Eagle Court,Ooltewah, TN 37363
$510,000
- 3 Beds
- 3 Baths
- 2,605 sq. ft.
- Townhouse
- Active
Listed by: michael kelly
Office: scenic south properties, llc.
MLS#:1518243
Source:TN_CAR
Price summary
- Price:$510,000
- Price per sq. ft.:$195.78
- Monthly HOA dues:$135
About this home
Welcome to the Hamptons, a small town-home community within Ooltewah Club golf course in Hampton Creek subdivision. This 3 bedroom, 2.5 bath plus bonus room with 2 car garage within 2605Sf is one of the largest units in the neighborhood. Situated on fairway number 2, this par 4 features a wooded backdrop and a incredibly manicured backyard, straight out of an Italian Villa backdrop.
As you enter you are greeted by gleaming hardwood floors throughout the main floor. A 2-story foyer extends to the vaulted living room, centered around a gas fireplace. This partially open concept allows for a open dining room. The kitchen includes plenty of cabinet and prep space with oak cabinets and granite countertops. The Stainless steel appliance package rounds out the kitchen. Near you'll find the laundry room and a half bath for guests. The huge 2 car garage has plenty of room for work benches and space for gardening supplies. A office or additional bedroom may be found off the foyer. The primary bedroom on the main floor has trey ceilings and plenty of natural light. Room for the biggest bedroom suites, there's no lack of space here. Featuring his and her walk-in separate closets for all your clothing. The primary bath includes dual vanities, a jetted tub, and separate shower.
Upstairs you'll find a large landing. To the left is a huge bedroom with dual closets and new carpet. A jack and jill full bath has 2 separate vanities and a shower. The large bonus room or 4th bedroom has a full closet and a small attached room which can be used for extra storage, all with new carpet.
Both HVAC units have been replaced within last 5 years. The gas water heater is only 2 years old. Roof is 3 years old. Out back is a large screened in porch leading to the beautifully landscaped background. It would take one years to design this and have it fully matured. There's also a nice sized fenced in backyard for the kids or pets to play. Sit on the porch, grill with friends on the back deck, or just relax and watch the golfers play. This opportunity rarely comes up and is ready for the next owner. Call today for a private viewing. Buyer to verify all lot lines and information.
Contact an agent
Home facts
- Year built:2006
- Listing ID #:1518243
- Added:163 day(s) ago
- Updated:January 18, 2026 at 03:41 PM
Rooms and interior
- Bedrooms:3
- Total bathrooms:3
- Full bathrooms:2
- Half bathrooms:1
- Living area:2,605 sq. ft.
Heating and cooling
- Cooling:Central Air, Electric, Multi Units, Zoned
- Heating:Central, Heating, Natural Gas, Zoned
Structure and exterior
- Roof:Shingle
- Year built:2006
- Building area:2,605 sq. ft.
- Lot area:0.46 Acres
Utilities
- Water:Public
- Sewer:Public Sewer, Sewer Connected
Finances and disclosures
- Price:$510,000
- Price per sq. ft.:$195.78
- Tax amount:$1,675
New listings near 8233 Double Eagle Court
- Open Sun, 2 to 4pmNew
 $875,000Active4 beds 4 baths3,331 sq. ft.
$875,000Active4 beds 4 baths3,331 sq. ft.6632 Hideaway Road, Ooltewah, TN 37363
MLS# 1526703Listed by: ROGUE REAL ESTATE COMPANY LLC - Open Sun, 2 to 4pmNew
 $428,500Active2 beds 2 baths1,622 sq. ft.
$428,500Active2 beds 2 baths1,622 sq. ft.4665 Sweet Berry Lane #176, Ooltewah, TN 37363
MLS# 1526875Listed by: KELLER WILLIAMS REALTY - Open Sun, 2 to 4pmNew
 $475,000Active3 beds 3 baths2,089 sq. ft.
$475,000Active3 beds 3 baths2,089 sq. ft.7273 Ron Road, Ooltewah, TN 37363
MLS# 1526876Listed by: KELLER WILLIAMS REALTY - New
 $599,900Active3 beds 3 baths2,152 sq. ft.
$599,900Active3 beds 3 baths2,152 sq. ft.9253 Skyfall Drive, Ooltewah, TN 37363
MLS# 1526744Listed by: 1 PERCENT LISTS SCENIC CITY - New
 $429,500Active3 beds 2 baths1,650 sq. ft.
$429,500Active3 beds 2 baths1,650 sq. ft.6916 Cooley Road, Ooltewah, TN 37363
MLS# 1526863Listed by: KELLER WILLIAMS REALTY - New
 $75,000Active0.5 Acres
$75,000Active0.5 Acres9607 W Cherry Street, Ooltewah, TN 37363
MLS# 1526842Listed by: CRYE-LEIKE, REALTORS - New
 $409,900Active4 beds 3 baths2,270 sq. ft.
$409,900Active4 beds 3 baths2,270 sq. ft.7329 Landlock Drive, Ooltewah, TN 37363
MLS# 1526818Listed by: FLETCHER BRIGHT REALTY - Open Sun, 2 to 4pmNew
 $449,900Active4 beds 3 baths2,200 sq. ft.
$449,900Active4 beds 3 baths2,200 sq. ft.7005 Mercedes Lane, Ooltewah, TN 37363
MLS# 1526831Listed by: GREENTECH HOMES LLC - New
 $369,900Active3 beds 3 baths1,909 sq. ft.
$369,900Active3 beds 3 baths1,909 sq. ft.8793 Meadowvale Court, Ooltewah, TN 37363
MLS# 1526813Listed by: SDH CHATTANOOGA LLC - New
 $449,900Active4 beds 3 baths2,200 sq. ft.
$449,900Active4 beds 3 baths2,200 sq. ft.7005 Mercedes Lane #1561, Ooltewah, TN 37363
MLS# 1526826Listed by: GREENTECH HOMES LLC
