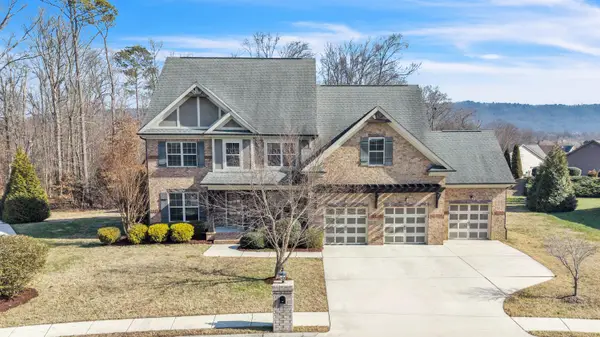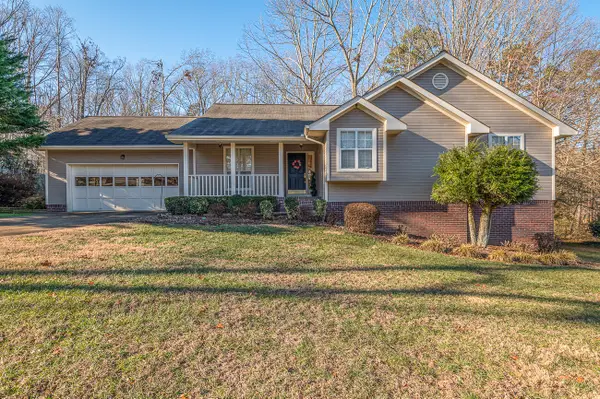8257 Shrewsbury Lane #41, Ooltewah, TN 37363
Local realty services provided by:Better Homes and Gardens Real Estate Jackson Realty
8257 Shrewsbury Lane #41,Ooltewah, TN 37363
$499,900
- 4 Beds
- 4 Baths
- 2,833 sq. ft.
- Single family
- Active
Listed by: cindy pratt
Office: trust real estate group, llc.
MLS#:1520181
Source:TN_CAR
Price summary
- Price:$499,900
- Price per sq. ft.:$176.46
- Monthly HOA dues:$33.33
About this home
HUGE LIMITED TIME BUYER INCENTIVES on ONLY 6 homes in popular EDGESTONE!!!! Builder has reduced the price of this home by $10,000. Builder is also giving BUYER $10,000 toward upgrades like a fence, blinds, fridge, washer and dryer. NOT ONLY THAT but Seller will pay $15,000 towards Buyers closing costs with our preferred lender. DO NOT MISS OUT ON THESE INCENTIVES!!!! Certain terms and restrictions apply. Incentive may end at any time.***
The Hampton ''A'' Floor Plan gives you 2,833 square feet of home that is PERFECT for entertaining. The spacious kitchen is finished with granite countertops, stainless steel appliances and a large kitchen island. A favorite feature of this home is the fabulous guest spaces with Bedroom on the main level with ensuite FULL bathroom PLUS an additional powder room on the main floor; convenience when there is a full house and privacy for your guests. Upstairs you can relax in the loft or unwind in the large Owner's suite. This Owner's bath is a MUST SEE with ample space, separate vanities, large, tiled Shower with Niche and Seat and a walk-in closet with room for ALL your clothes and shoes. Two additional upstairs bedrooms BOTH with walk-in closets and they share a hall bath with dual sinks. The Broker for Trust Homes has a personal interest in the sale of this home
Contact an agent
Home facts
- Year built:2025
- Listing ID #:1520181
- Added:156 day(s) ago
- Updated:February 05, 2026 at 03:53 PM
Rooms and interior
- Bedrooms:4
- Total bathrooms:4
- Full bathrooms:3
- Half bathrooms:1
- Living area:2,833 sq. ft.
Heating and cooling
- Cooling:Central Air
- Heating:Heating, Propane
Structure and exterior
- Roof:Shingle
- Year built:2025
- Building area:2,833 sq. ft.
- Lot area:0.18 Acres
Utilities
- Water:Public
- Sewer:Septic Tank
Finances and disclosures
- Price:$499,900
- Price per sq. ft.:$176.46
- Tax amount:$251
New listings near 8257 Shrewsbury Lane #41
- Open Sun, 2 to 4pmNew
 $565,000Active4 beds 3 baths3,404 sq. ft.
$565,000Active4 beds 3 baths3,404 sq. ft.7298 Flagridge Drive, Ooltewah, TN 37363
MLS# 1528358Listed by: KELLER WILLIAMS REALTY - New
 $800,000Active4 beds 3 baths2,649 sq. ft.
$800,000Active4 beds 3 baths2,649 sq. ft.7219 Sylar Road, Ooltewah, TN 37363
MLS# 20260670Listed by: COLDWELL BANKER KINARD REALTY  $481,640Active4 beds 2 baths2,250 sq. ft.
$481,640Active4 beds 2 baths2,250 sq. ft.8006 Watercolour Lane, Ooltewah, TN 37363
MLS# 1524544Listed by: DHI INC- New
 $2,300,000Active67 Acres
$2,300,000Active67 Acres0 Ooltewah Georgetown Road, Ooltewah, TN 37363
MLS# 3125859Listed by: BENDER REALTY LLC - New
 $949,000Active4 beds 4 baths3,512 sq. ft.
$949,000Active4 beds 4 baths3,512 sq. ft.8381 Georgetown Bay Drive, Ooltewah, TN 37363
MLS# 1528212Listed by: BENDER REALTY - New
 $449,000Active5 beds 3 baths2,874 sq. ft.
$449,000Active5 beds 3 baths2,874 sq. ft.5312 Kellys Point, Ooltewah, TN 37363
MLS# 20260628Listed by: CRYE-LEIKE REALTORS - OOLTEWAH - New
 $745,000Active4 beds 4 baths3,400 sq. ft.
$745,000Active4 beds 4 baths3,400 sq. ft.2654 Blue Skies Drive, Ooltewah, TN 37363
MLS# 1528172Listed by: BEYCOME BROKERAGE REALTY LLC - Open Sun, 2 to 4pmNew
 $549,999Active3 beds 3 baths2,779 sq. ft.
$549,999Active3 beds 3 baths2,779 sq. ft.7520 Lacie Jay Lane, Ooltewah, TN 37363
MLS# 1528129Listed by: ZACH TAYLOR - CHATTANOOGA - New
 $700,000Active5 beds 3 baths3,203 sq. ft.
$700,000Active5 beds 3 baths3,203 sq. ft.7935 Trout Lily Drive, Ooltewah, TN 37363
MLS# 3123251Listed by: REAL ESTATE PARTNERS CHATTANOOGA, LLC - New
 Listed by BHGRE$995,000Active4 beds 5 baths5,707 sq. ft.
Listed by BHGRE$995,000Active4 beds 5 baths5,707 sq. ft.7497 Splendid View Drive, Ooltewah, TN 37363
MLS# 1528104Listed by: BETTER HOMES AND GARDENS REAL ESTATE SIGNATURE BROKERS

