8263 Shrewsbury Way #40, Ooltewah, TN 37363
Local realty services provided by:Better Homes and Gardens Real Estate Jackson Realty
8263 Shrewsbury Way #40,Ooltewah, TN 37363
$429,900
- 4 Beds
- 3 Baths
- 2,433 sq. ft.
- Single family
- Active
Listed by: dell peoples
Office: trust real estate group, llc.
MLS#:1517193
Source:TN_CAR
Price summary
- Price:$429,900
- Price per sq. ft.:$176.7
- Monthly HOA dues:$20.83
About this home
HUGE LIMITED TIME BUYER INCENTIVES on ONLY 6 homes in popular EDGESTONE!!!! Builder has reduced the price of this home by $10,000. Builder is also giving BUYER $10,000 toward upgrades like a fence, blinds, fridge, washer and dryer. NOT ONLY THAT but Seller will pay $15,000 towards Buyers closing costs with our preferred lender. DO NOT MISS OUT ON THESE INCENTIVES!!!! Amazing floor plan the Marshall M has 4 Bedrooms and 3 Baths. This smartly designed home features a designer kitchen that includes quartz countertops, tile backsplash, oversized island, stainless-steel Frigidaire Appliances and a large walk-in pantry. The Kitchen is open to eating area and Family Room with loads of windows and natural light. Also, off of the Family Room is private access to the Bedroom and Full Bath downstairs. The ample Owner's suite is on the second floor along with 2 additional bedrooms, each with a walk-in closet! There is also an open loft area that would be great as an office, play area or secondary den. *Floor Plans, Elevations, Options, Home Features are Subject to Change at any time without Notice or Obligation.
Contact an agent
Home facts
- Year built:2025
- Listing ID #:1517193
- Added:163 day(s) ago
- Updated:January 02, 2026 at 03:56 PM
Rooms and interior
- Bedrooms:4
- Total bathrooms:3
- Full bathrooms:3
- Living area:2,433 sq. ft.
Heating and cooling
- Cooling:Central Air, Electric, Multi Units
- Heating:Central, Heating
Structure and exterior
- Roof:Asphalt, Shingle
- Year built:2025
- Building area:2,433 sq. ft.
- Lot area:0.14 Acres
Utilities
- Water:Public, Water Connected
- Sewer:Public Sewer, Sewer Connected
Finances and disclosures
- Price:$429,900
- Price per sq. ft.:$176.7
- Tax amount:$9
New listings near 8263 Shrewsbury Way #40
- New
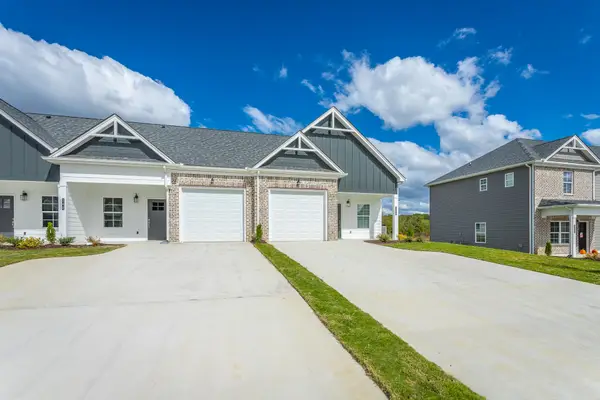 $284,000Active2 beds 3 baths1,434 sq. ft.
$284,000Active2 beds 3 baths1,434 sq. ft.4860 Fannon Drive #10, Ooltewah, TN 37363
MLS# 1525849Listed by: THE GROUP REAL ESTATE BROKERAGE - New
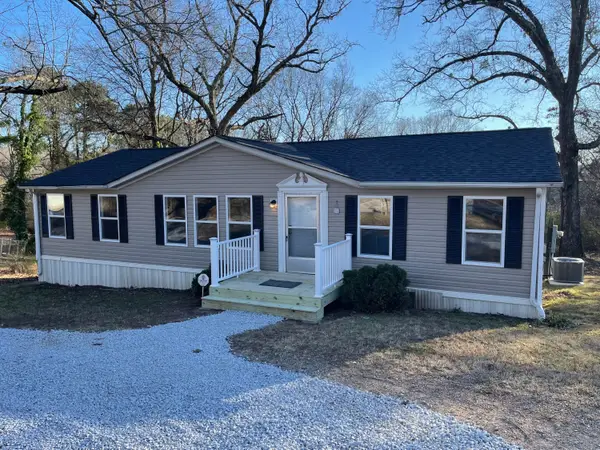 $270,000Active3 beds 2 baths1,296 sq. ft.
$270,000Active3 beds 2 baths1,296 sq. ft.8528 Ooltewah Harrison Road, Ooltewah, TN 37363
MLS# 1525840Listed by: KELLER WILLIAMS REALTY - New
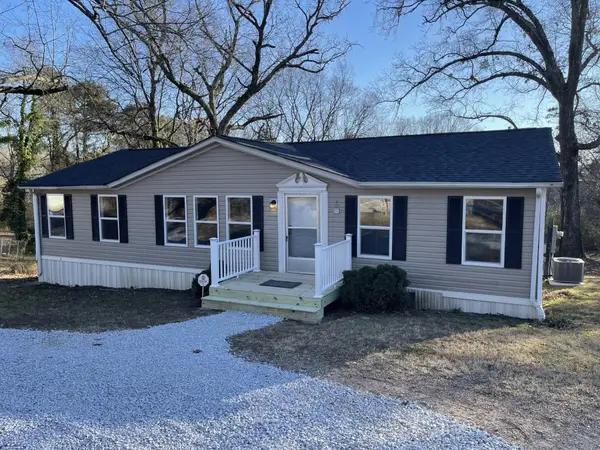 $270,000Active3 beds 2 baths1,296 sq. ft.
$270,000Active3 beds 2 baths1,296 sq. ft.8528 Ooltewah Harrison Road, Ooltewah, TN 37363
MLS# 3070909Listed by: GREATER CHATTANOOGA REALTY, KELLER WILLIAMS REALTY - New
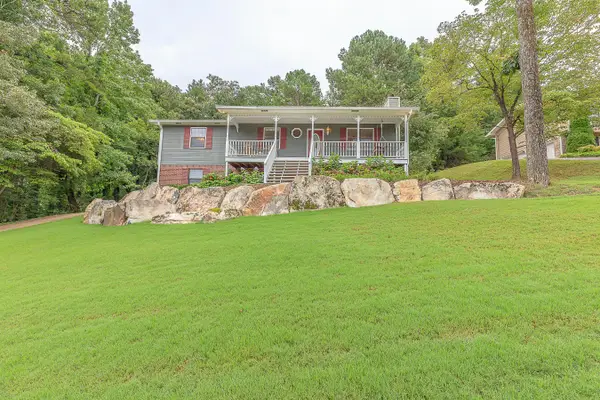 $324,900Active3 beds 2 baths1,248 sq. ft.
$324,900Active3 beds 2 baths1,248 sq. ft.5334 Hunter Village Drive, Ooltewah, TN 37363
MLS# 1525762Listed by: COLDWELL BANKER KINARD REALTY - GA 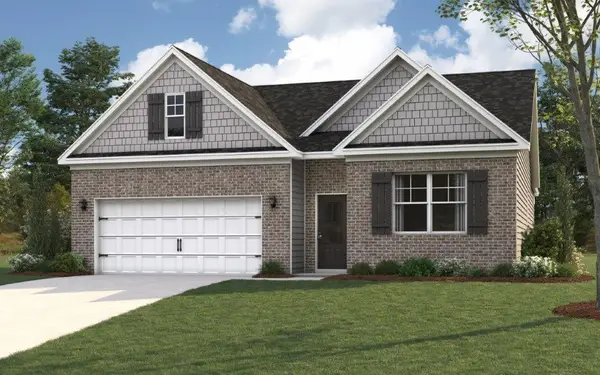 $364,605Pending4 beds 2 baths1,764 sq. ft.
$364,605Pending4 beds 2 baths1,764 sq. ft.8525 Mulberry Way, Ooltewah, TN 37363
MLS# 1525699Listed by: DHI INC- New
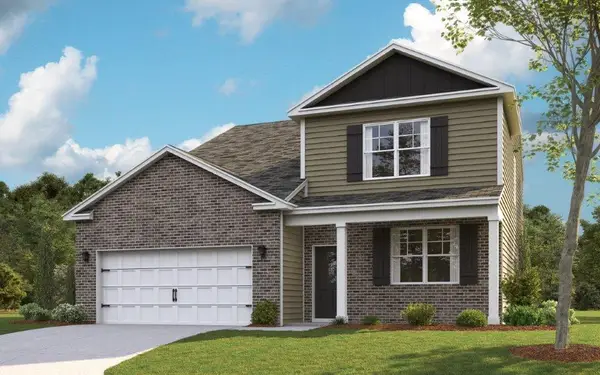 $433,045Active5 beds 4 baths2,618 sq. ft.
$433,045Active5 beds 4 baths2,618 sq. ft.6647 Prickly Loop, Ooltewah, TN 37363
MLS# 1525630Listed by: DHI INC - New
 $420,000Active4 beds 3 baths2,222 sq. ft.
$420,000Active4 beds 3 baths2,222 sq. ft.9408 Somerset Drive, Ooltewah, TN 37363
MLS# 1525659Listed by: REAL ESTATE PARTNERS CHATTANOOGA LLC - New
 $259,900Active3 beds 2 baths1,232 sq. ft.
$259,900Active3 beds 2 baths1,232 sq. ft.8228 Pine Ridge Road, Ooltewah, TN 37363
MLS# 1525656Listed by: KELLER WILLIAMS REALTY - New
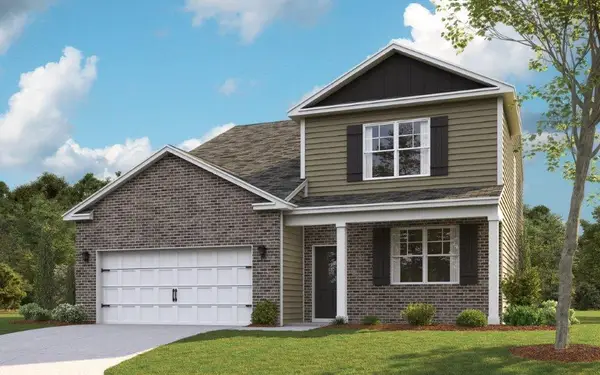 $440,545Active5 beds 4 baths2,618 sq. ft.
$440,545Active5 beds 4 baths2,618 sq. ft.8513 Mulberry Lane, Ooltewah, TN 37363
MLS# 1525627Listed by: DHI INC - New
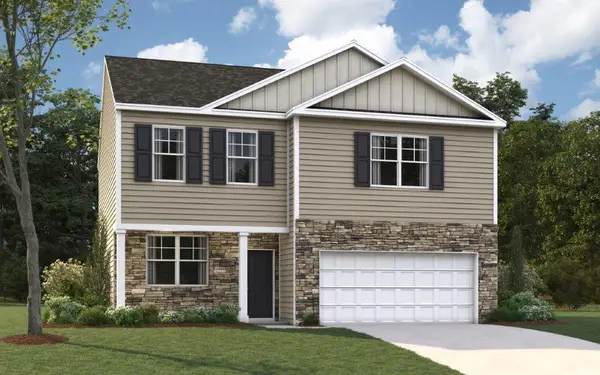 $396,960Active3 beds 3 baths2,164 sq. ft.
$396,960Active3 beds 3 baths2,164 sq. ft.8548 Mulberry Way, Ooltewah, TN 37363
MLS# 1525628Listed by: DHI INC
