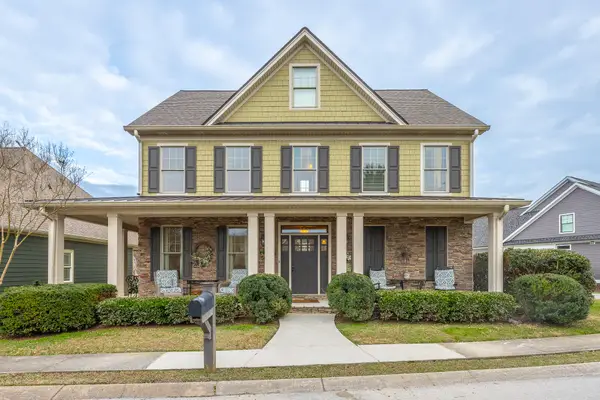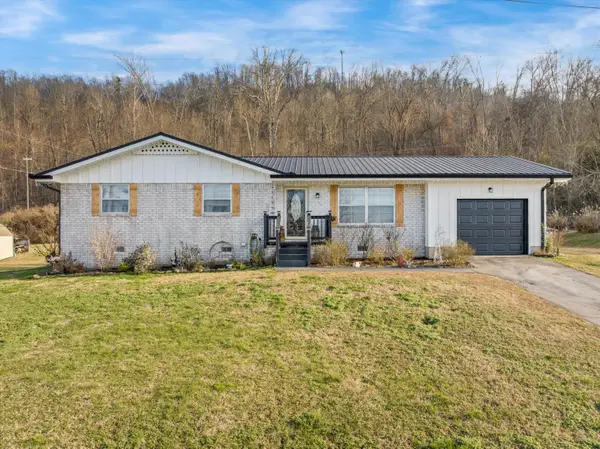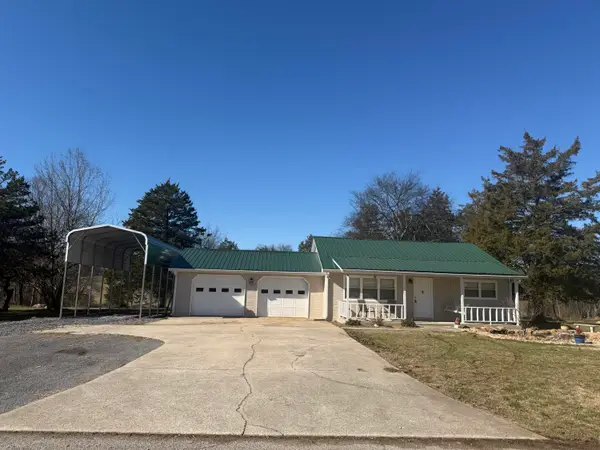8366 Gracie Mac Lane, Ooltewah, TN 37363
Local realty services provided by:Better Homes and Gardens Real Estate Heritage Group
8366 Gracie Mac Lane,Ooltewah, TN 37363
$579,000
- 4 Beds
- 3 Baths
- 2,639 sq. ft.
- Single family
- Active
Listed by: todd henon, brittany ennen
Office: greater downtown realty dba keller williams realty
MLS#:2926354
Source:NASHVILLE
Price summary
- Price:$579,000
- Price per sq. ft.:$219.4
- Monthly HOA dues:$33.33
About this home
Beautiful Ooltewah home in the Georgetown Landing community! Established neighborhood with sidewalks and community pool, this home features more ''elbow room'' than most: ¾ of an acre! The desirable CUL-DE-SAC location is complemented by the LEVEL, FENCED BACKYARD. Step inside to the spacious main level featuring a light-filled living room with bay window and FIREPLACE and powder room for guests. The lovely dining area flows into your stunning kitchen with stainless appliances, white cabinetry, and modern finishes. Enjoy the covered back DECK for morning coffee overlooking the backyard against a wooded backdrop. Hours of play, pets, or hosting...year round! Upstairs, the large primary suite includes a spa-like bathroom with a soaking tub, tiled shower, double vanity, large windows, and a generous-sized walk-in closet. 3 additional bedrooms, 1 full bathroom. Utilize one of the bedrooms as a home office or bonus room! An oversized 2-car garage with workshop and storage is a nice find. Located as the last house on the cul-de-sac, and within 15 minutes of Harrison Bay STATE PARK, Cambridge Square dining and shopping, and I-75. Easy access to I-75 to access Chattanooga, Cleveland, Knoxville, and the surrounding areas. Only 22 minutes to Chattanooga Airport and 30 minutes to downtown Chattanooga. Experience a home that offers elevated comfort, outdoor recreation nearby, and neighborhood charm! (Buyer to verify square footage. Some images may be virtually staged. Buyer is responsible to do their due diligence to verify that all information is correct, accurate and for obtaining any and all restrictions for the property deemed important to Buyer.)
Contact an agent
Home facts
- Year built:2011
- Listing ID #:2926354
- Added:204 day(s) ago
- Updated:January 22, 2026 at 03:31 PM
Rooms and interior
- Bedrooms:4
- Total bathrooms:3
- Full bathrooms:2
- Half bathrooms:1
- Living area:2,639 sq. ft.
Heating and cooling
- Cooling:Ceiling Fan(s), Central Air, Electric
- Heating:Central, Electric, Heat Pump
Structure and exterior
- Roof:Metal
- Year built:2011
- Building area:2,639 sq. ft.
- Lot area:0.79 Acres
Schools
- High school:Ooltewah High School
- Middle school:Hunter Middle School
- Elementary school:Ooltewah Elementary School
Utilities
- Water:Public, Water Available
- Sewer:Public Sewer
Finances and disclosures
- Price:$579,000
- Price per sq. ft.:$219.4
- Tax amount:$1,873
New listings near 8366 Gracie Mac Lane
 $545,000Active4 beds 4 baths3,073 sq. ft.
$545,000Active4 beds 4 baths3,073 sq. ft.7400 Miss Madison Way, Ooltewah, TN 37363
MLS# 1526189Listed by: EXP REALTY, LLC- Open Thu, 4 to 6pm
 $549,000Active4 beds 4 baths2,775 sq. ft.
$549,000Active4 beds 4 baths2,775 sq. ft.8128 Savannah Hills Drive, Ooltewah, TN 37363
MLS# 1526233Listed by: KELLER WILLIAMS REALTY - New
 $310,000Active3 beds 2 baths1,132 sq. ft.
$310,000Active3 beds 2 baths1,132 sq. ft.5812 Louise Lane, Ooltewah, TN 37363
MLS# 1526634Listed by: EXP REALTY, LLC - New
 $415,000Active3 beds 3 baths1,944 sq. ft.
$415,000Active3 beds 3 baths1,944 sq. ft.128 Myrtle Lane, Ooltewah, TN 37363
MLS# 1527084Listed by: KELLER WILLIAMS REALTY - Open Sun, 2 to 4pm
 $428,500Pending2 beds 2 baths1,622 sq. ft.
$428,500Pending2 beds 2 baths1,622 sq. ft.4665 Sweet Berry Lane, Ooltewah, TN 37363
MLS# 1526875Listed by: KELLER WILLIAMS REALTY - New
 $340,000Active3 beds 3 baths1,776 sq. ft.
$340,000Active3 beds 3 baths1,776 sq. ft.5323 Hunter Village Drive, Ooltewah, TN 37363
MLS# 20260317Listed by: KW CLEVELAND - New
 $649,000Active3 beds 3 baths2,650 sq. ft.
$649,000Active3 beds 3 baths2,650 sq. ft.9830 Leslie Sandige Drive, Lot 18, Ooltewah, TN 37363
MLS# 1526966Listed by: LOCAL ROOTS REALTY  $299,900Pending3 beds 2 baths1,280 sq. ft.
$299,900Pending3 beds 2 baths1,280 sq. ft.9721 Snow Hill Road, Ooltewah, TN 37363
MLS# 1526958Listed by: LOCAL ROOTS REALTY- Open Sun, 2 to 4pmNew
 $479,900Active4 beds 3 baths2,337 sq. ft.
$479,900Active4 beds 3 baths2,337 sq. ft.8612 Amberwing Circle, Ooltewah, TN 37363
MLS# 1526951Listed by: KELLER WILLIAMS REALTY  $315,000Pending3 beds 2 baths1,396 sq. ft.
$315,000Pending3 beds 2 baths1,396 sq. ft.10078 Sunny Lane, Ooltewah, TN 37363
MLS# 1526947Listed by: KELLER WILLIAMS REALTY
