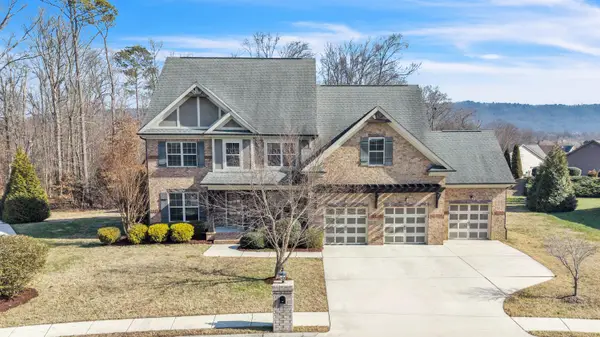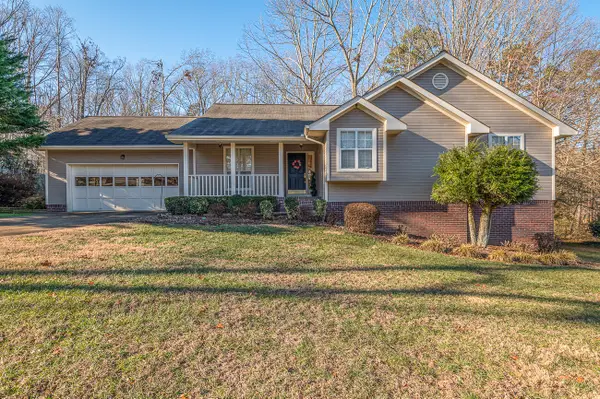8398 Skybrook Drive, Ooltewah, TN 37363
Local realty services provided by:Better Homes and Gardens Real Estate Jackson Realty
8398 Skybrook Drive,Ooltewah, TN 37363
$587,900
- 4 Beds
- 3 Baths
- 2,600 sq. ft.
- Single family
- Active
Listed by: mike robertson
Office: nu vision realty
MLS#:1520707
Source:TN_CAR
Price summary
- Price:$587,900
- Price per sq. ft.:$226.12
- Monthly HOA dues:$25
About this home
New Listing in Providence Point
Don't miss the opportunity to own this stunning custom home in the highly sought-after Providence Point community, conveniently located near Amazon and Volkswagen.
This home offers an open-concept, split-bedroom floor plan with three bedrooms on the main level and an upstairs bonus room featuring a fourth bedroom and third full bath—ideal for an in-law suite. Thoughtful upgrades include a Generac 24 kW generator purchased in 2024 with a 10-year warranty, encapsulated crawlspace, and Tech Shield decking roof boards.
The interior showcases custom trim over doors and windows, crown molding, and hand-carved engineered hardwoods. The gourmet kitchen is designed with custom cabinets, an oversized island, granite countertops throughout, a touch-sensitive faucet, custom tile backsplash, new dishwasher, four-burner gas range with custom griddle, refrigerator, and an oversized pantry with automatic lighting. Additional highlights include a separate dining area and a spacious living room with extra-tall ceilings, a coffered ceiling detail, and a stone gas fireplace with shiplap accents.
The oversized master suite offers a custom coffered ceiling, a large walk-in closet with automatic lighting, and a luxurious bath featuring a custom tile shower, jetted soaking tub, double vanity, and generous space throughout.
Outdoor living is equally impressive with an oversized screened-in back porch, oversized front porch, tongue-and-groove wood ceilings on both porches, cement fiber siding, an aluminum fenced backyard with Bermuda sod, and meticulous attention to detail. The oversized side-entry garage includes custom cabinetry and an exterior door for easy access.
This is a rare opportunity to own a true custom home in Providence Point. Schedule your private showing today.
Contact an agent
Home facts
- Year built:2019
- Listing ID #:1520707
- Added:147 day(s) ago
- Updated:February 05, 2026 at 03:53 PM
Rooms and interior
- Bedrooms:4
- Total bathrooms:3
- Full bathrooms:3
- Living area:2,600 sq. ft.
Heating and cooling
- Cooling:Ceiling Fan(s), Central Air, Electric
- Heating:Electric, Heat Pump, Heating
Structure and exterior
- Roof:Shingle
- Year built:2019
- Building area:2,600 sq. ft.
- Lot area:0.28 Acres
Utilities
- Water:Public, Water Connected
- Sewer:Public Sewer, Sewer Connected
Finances and disclosures
- Price:$587,900
- Price per sq. ft.:$226.12
- Tax amount:$2,070
New listings near 8398 Skybrook Drive
- Open Sat, 1 to 3pmNew
 $565,000Active4 beds 3 baths3,404 sq. ft.
$565,000Active4 beds 3 baths3,404 sq. ft.7298 Flagridge Drive, Ooltewah, TN 37363
MLS# 1528358Listed by: KELLER WILLIAMS REALTY - New
 $800,000Active4 beds 3 baths2,649 sq. ft.
$800,000Active4 beds 3 baths2,649 sq. ft.7219 Sylar Road, Ooltewah, TN 37363
MLS# 20260670Listed by: COLDWELL BANKER KINARD REALTY  $481,640Active4 beds 2 baths2,250 sq. ft.
$481,640Active4 beds 2 baths2,250 sq. ft.8006 Watercolour Lane, Ooltewah, TN 37363
MLS# 1524544Listed by: DHI INC- New
 $2,300,000Active67 Acres
$2,300,000Active67 Acres0 Ooltewah Georgetown Road, Ooltewah, TN 37363
MLS# 3125859Listed by: BENDER REALTY LLC - New
 $949,000Active4 beds 4 baths3,512 sq. ft.
$949,000Active4 beds 4 baths3,512 sq. ft.8381 Georgetown Bay Drive, Ooltewah, TN 37363
MLS# 1528212Listed by: BENDER REALTY - New
 $449,000Active5 beds 3 baths2,874 sq. ft.
$449,000Active5 beds 3 baths2,874 sq. ft.5312 Kellys Point, Ooltewah, TN 37363
MLS# 20260628Listed by: CRYE-LEIKE REALTORS - OOLTEWAH - New
 $745,000Active4 beds 4 baths3,400 sq. ft.
$745,000Active4 beds 4 baths3,400 sq. ft.2654 Blue Skies Drive, Ooltewah, TN 37363
MLS# 1528172Listed by: BEYCOME BROKERAGE REALTY LLC - Open Sun, 2 to 4pmNew
 $549,999Active3 beds 3 baths2,779 sq. ft.
$549,999Active3 beds 3 baths2,779 sq. ft.7520 Lacie Jay Lane, Ooltewah, TN 37363
MLS# 1528129Listed by: ZACH TAYLOR - CHATTANOOGA - New
 $700,000Active5 beds 3 baths3,203 sq. ft.
$700,000Active5 beds 3 baths3,203 sq. ft.7935 Trout Lily Drive, Ooltewah, TN 37363
MLS# 3123251Listed by: REAL ESTATE PARTNERS CHATTANOOGA, LLC - New
 Listed by BHGRE$995,000Active4 beds 5 baths5,707 sq. ft.
Listed by BHGRE$995,000Active4 beds 5 baths5,707 sq. ft.7497 Splendid View Drive, Ooltewah, TN 37363
MLS# 1528104Listed by: BETTER HOMES AND GARDENS REAL ESTATE SIGNATURE BROKERS

