8405 Mulberry Way, Ooltewah, TN 37363
Local realty services provided by:Better Homes and Gardens Real Estate Jackson Realty
8405 Mulberry Way,Ooltewah, TN 37363
$450,105
- 5 Beds
- 3 Baths
- - sq. ft.
- Single family
- Sold
Listed by: bill doremus
Office: dhi inc
MLS#:1516117
Source:TN_CAR
Sorry, we are unable to map this address
Price summary
- Price:$450,105
- Monthly HOA dues:$41.67
About this home
Welcome to the Mansfield at Sweet Briar in Ooltewah. This stunning, open concept, two-story home features a design that is sure to fit all stages of life. This home offers a three-car garage and all the extra space you need. The foyer leads to an open concept living and kitchen area. This plan includes a formal dining room, making it perfect for hosting. The kitchen is equipped with spacious cabinets and an island with countertop seating. The main floor also includes a bedroom, which could serve as an office or guest room, and a powder room for convenience. Upstairs includes a versatile loft for recreation or extra casual living space, three large secondary bedrooms, plus a primary bedroom with a private bathroom. Enjoy having the laundry room upstairs. Due to variations amongst computer monitors, actual colors may vary. Pictures, photographs, colors, features, and sizes are for illustration purposes only and will vary from the homes as built. Photos may include digital staging. Square footage and dimensions are approximate. Buyer should conduct his or her own investigation of the present and future availability of school districts and school assignments. *Taxes are estimated. Buyer to verify all information.
Contact an agent
Home facts
- Year built:2025
- Listing ID #:1516117
- Added:180 day(s) ago
- Updated:January 06, 2026 at 06:55 PM
Rooms and interior
- Bedrooms:5
- Total bathrooms:3
- Full bathrooms:2
- Half bathrooms:1
Heating and cooling
- Cooling:Central Air, ENERGY STAR Qualified Equipment, Multi Units
- Heating:ENERGY STAR Qualified Equipment, Heating, Natural Gas
Structure and exterior
- Roof:Shingle
- Year built:2025
Utilities
- Water:Public, Water Connected
- Sewer:Public Sewer, Sewer Connected
Finances and disclosures
- Price:$450,105
- Tax amount:$3,155
New listings near 8405 Mulberry Way
- New
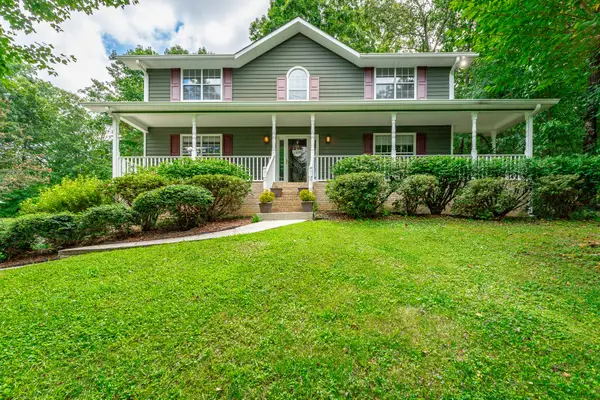 $459,000Active3 beds 3 baths2,654 sq. ft.
$459,000Active3 beds 3 baths2,654 sq. ft.5406 Lodestone Drive, Ooltewah, TN 37363
MLS# 1526060Listed by: HORIZON SOTHEBY'S INTERNATIONAL REALTY - New
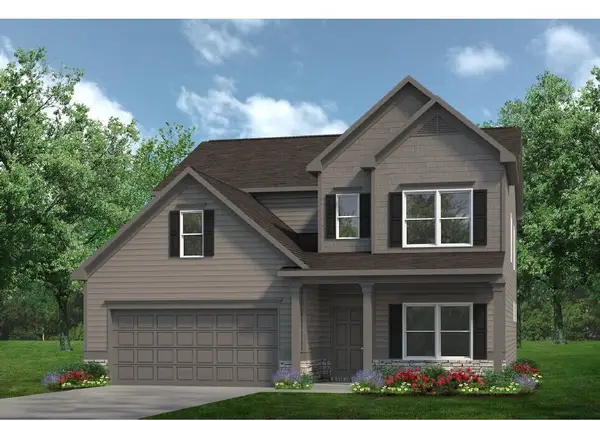 $452,875Active4 beds 4 baths2,934 sq. ft.
$452,875Active4 beds 4 baths2,934 sq. ft.7273 Telluride Way, Ooltewah, TN 37363
MLS# 1526039Listed by: SDH CHATTANOOGA LLC - New
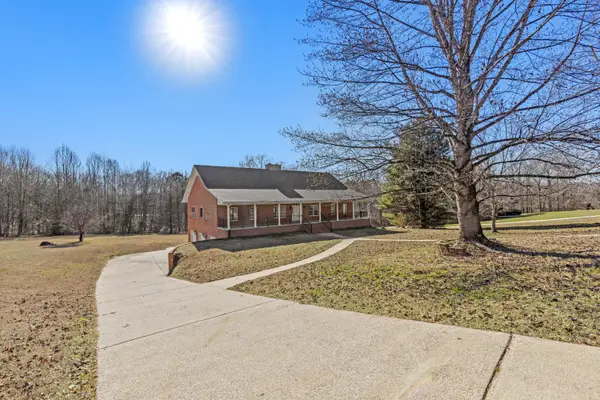 $725,000Active3 beds 3 baths3,587 sq. ft.
$725,000Active3 beds 3 baths3,587 sq. ft.7900 Clara Chase Drive, Ooltewah, TN 37363
MLS# 1526046Listed by: KELLER WILLIAMS REALTY 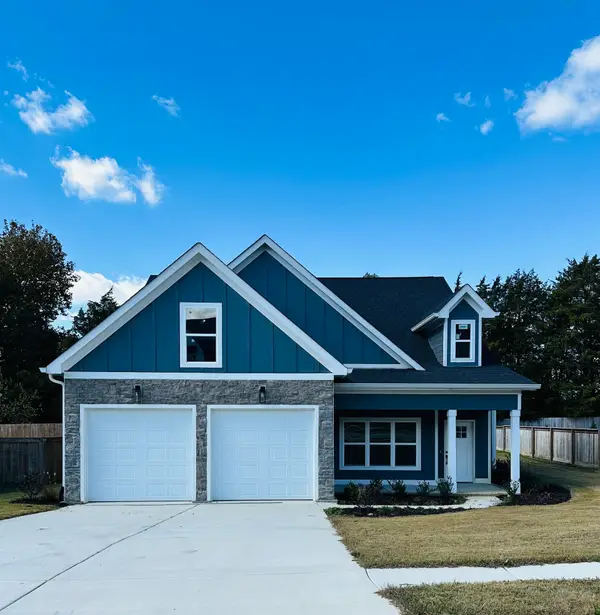 $619,900Active4 beds 3 baths2,494 sq. ft.
$619,900Active4 beds 3 baths2,494 sq. ft.8886 Silver Maple Drive, Ooltewah, TN 37363
MLS# 1525108Listed by: KELLER WILLIAMS REALTY- New
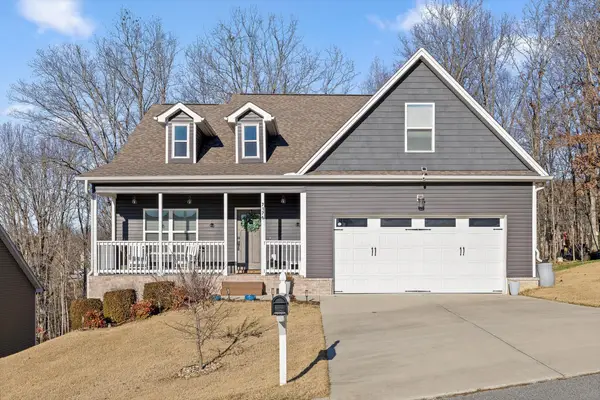 $514,500Active4 beds 3 baths2,572 sq. ft.
$514,500Active4 beds 3 baths2,572 sq. ft.7176 Klingler Lane, Ooltewah, TN 37363
MLS# 1525813Listed by: KELLER WILLIAMS REALTY - New
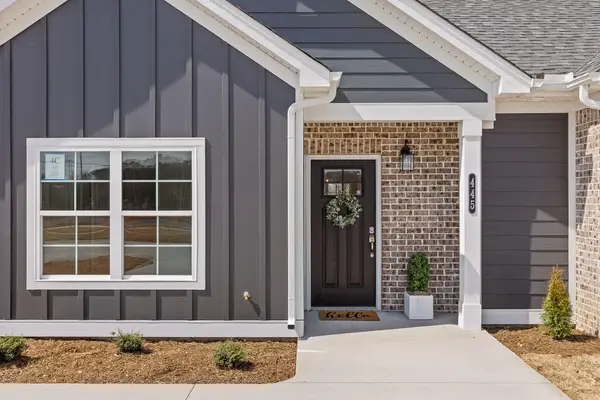 $264,000Active2 beds 2 baths1,057 sq. ft.
$264,000Active2 beds 2 baths1,057 sq. ft.4881 Fannon Drive #18, Ooltewah, TN 37363
MLS# 1525962Listed by: THE GROUP REAL ESTATE BROKERAGE - New
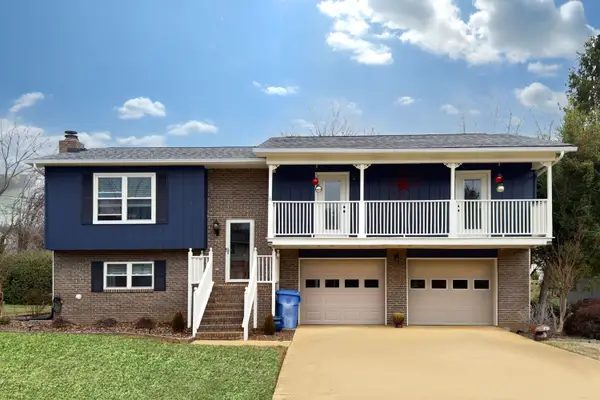 $399,000Active4 beds 3 baths2,257 sq. ft.
$399,000Active4 beds 3 baths2,257 sq. ft.5603 Landrum Court, Ooltewah, TN 37363
MLS# 1525959Listed by: KELLER WILLIAMS REALTY - New
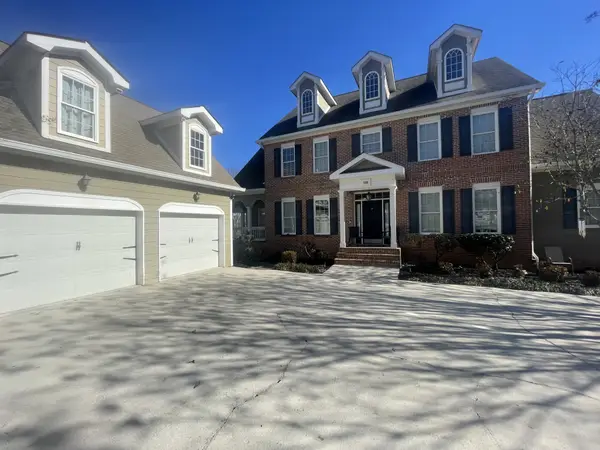 $907,000Active7 beds 7 baths5,550 sq. ft.
$907,000Active7 beds 7 baths5,550 sq. ft.7416 Splendid View Dr, Ooltewah, TN 37363
MLS# 3071510Listed by: REZULTS REALTY, LLC - New
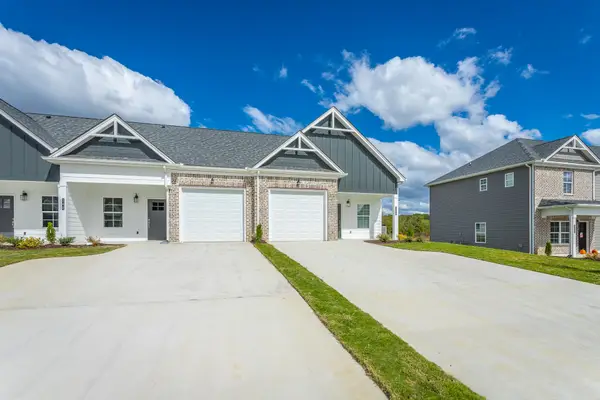 $284,000Active2 beds 3 baths1,434 sq. ft.
$284,000Active2 beds 3 baths1,434 sq. ft.4860 Fannon Drive #10, Ooltewah, TN 37363
MLS# 1525849Listed by: THE GROUP REAL ESTATE BROKERAGE - New
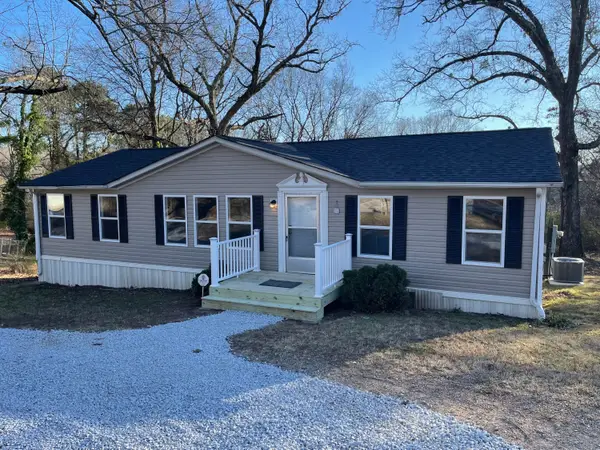 $270,000Active3 beds 2 baths1,296 sq. ft.
$270,000Active3 beds 2 baths1,296 sq. ft.8528 Ooltewah Harrison Road, Ooltewah, TN 37363
MLS# 1525840Listed by: KELLER WILLIAMS REALTY
