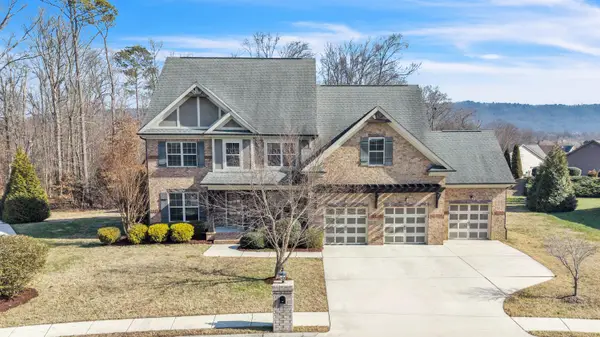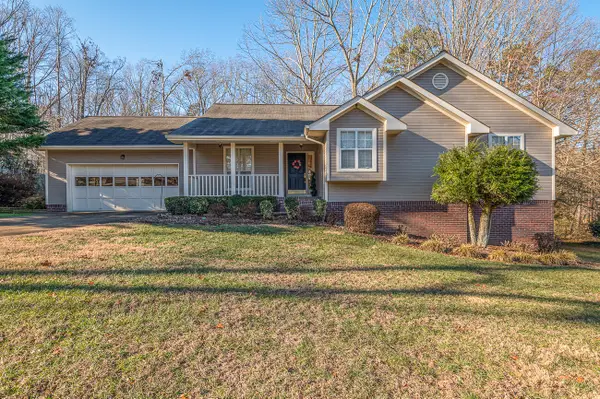8419 Cherrybark Lane, Ooltewah, TN 37363
Local realty services provided by:Better Homes and Gardens Real Estate Signature Brokers
8419 Cherrybark Lane,Ooltewah, TN 37363
$449,500
- 3 Beds
- 3 Baths
- 2,271 sq. ft.
- Single family
- Active
Listed by: cate goins
Office: keller williams realty
MLS#:1522856
Source:TN_CAR
Price summary
- Price:$449,500
- Price per sq. ft.:$197.93
- Monthly HOA dues:$62.5
About this home
Welcome home to this beautifully maintained 3 bedroom, 2.5 bath residence in one of Ooltewah's most desirable neighborhoods.
Situated on an expansive lot that backs up to a peaceful creek, this home offers the perfect blend of comfort, space, and community living.
Step inside to find a spacious open layout with a large primary suite featuring an oversized bedroom and walk-in closet. The secondary bedrooms are generous in size and share easy access to a bonus area, ideal for an additional living space, playroom, or home office.
The separate dining room provides flexibility for entertaining or could easily serve as a home office or sitting area. Enjoy your mornings or evenings on the screened-in porch, overlooking the serene backyard and creek.
This friendly, walkable neighborhood features sidewalks throughout and offers resort-style amenities including a large community pool that's perfect for summer relaxation and fun.
Don't miss the opportunity to live in this sought after Ooltewah community with convenient access to shopping, dining, and top rated schools.
Let's schedule your private showing today!
Contact an agent
Home facts
- Year built:2021
- Listing ID #:1522856
- Added:111 day(s) ago
- Updated:February 05, 2026 at 03:53 PM
Rooms and interior
- Bedrooms:3
- Total bathrooms:3
- Full bathrooms:2
- Half bathrooms:1
- Living area:2,271 sq. ft.
Heating and cooling
- Cooling:Central Air, Electric
Structure and exterior
- Roof:Shingle
- Year built:2021
- Building area:2,271 sq. ft.
- Lot area:0.22 Acres
Utilities
- Water:Public
- Sewer:Public Sewer
Finances and disclosures
- Price:$449,500
- Price per sq. ft.:$197.93
- Tax amount:$1,728
New listings near 8419 Cherrybark Lane
- Open Sun, 2 to 4pmNew
 $565,000Active4 beds 3 baths3,404 sq. ft.
$565,000Active4 beds 3 baths3,404 sq. ft.7298 Flagridge Drive, Ooltewah, TN 37363
MLS# 1528358Listed by: KELLER WILLIAMS REALTY - New
 $800,000Active4 beds 3 baths2,649 sq. ft.
$800,000Active4 beds 3 baths2,649 sq. ft.7219 Sylar Road, Ooltewah, TN 37363
MLS# 20260670Listed by: COLDWELL BANKER KINARD REALTY  $481,640Active4 beds 2 baths2,250 sq. ft.
$481,640Active4 beds 2 baths2,250 sq. ft.8006 Watercolour Lane, Ooltewah, TN 37363
MLS# 1524544Listed by: DHI INC- New
 $2,300,000Active67 Acres
$2,300,000Active67 Acres0 Ooltewah Georgetown Road, Ooltewah, TN 37363
MLS# 3125859Listed by: BENDER REALTY LLC - New
 $949,000Active4 beds 4 baths3,512 sq. ft.
$949,000Active4 beds 4 baths3,512 sq. ft.8381 Georgetown Bay Drive, Ooltewah, TN 37363
MLS# 1528212Listed by: BENDER REALTY - New
 $449,000Active5 beds 3 baths2,874 sq. ft.
$449,000Active5 beds 3 baths2,874 sq. ft.5312 Kellys Point, Ooltewah, TN 37363
MLS# 20260628Listed by: CRYE-LEIKE REALTORS - OOLTEWAH - New
 $745,000Active4 beds 4 baths3,400 sq. ft.
$745,000Active4 beds 4 baths3,400 sq. ft.2654 Blue Skies Drive, Ooltewah, TN 37363
MLS# 1528172Listed by: BEYCOME BROKERAGE REALTY LLC - Open Sun, 2 to 4pmNew
 $549,999Active3 beds 3 baths2,779 sq. ft.
$549,999Active3 beds 3 baths2,779 sq. ft.7520 Lacie Jay Lane, Ooltewah, TN 37363
MLS# 1528129Listed by: ZACH TAYLOR - CHATTANOOGA - New
 $700,000Active5 beds 3 baths3,203 sq. ft.
$700,000Active5 beds 3 baths3,203 sq. ft.7935 Trout Lily Drive, Ooltewah, TN 37363
MLS# 3123251Listed by: REAL ESTATE PARTNERS CHATTANOOGA, LLC - New
 Listed by BHGRE$995,000Active4 beds 5 baths5,707 sq. ft.
Listed by BHGRE$995,000Active4 beds 5 baths5,707 sq. ft.7497 Splendid View Drive, Ooltewah, TN 37363
MLS# 1528104Listed by: BETTER HOMES AND GARDENS REAL ESTATE SIGNATURE BROKERS

