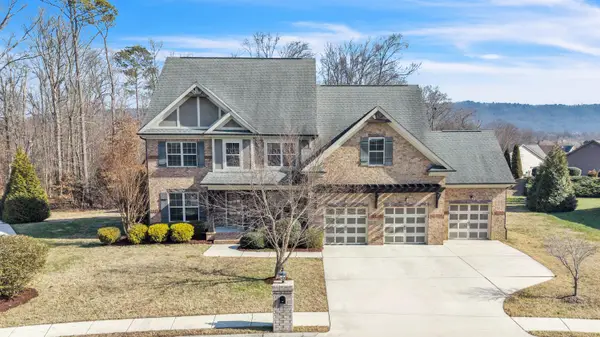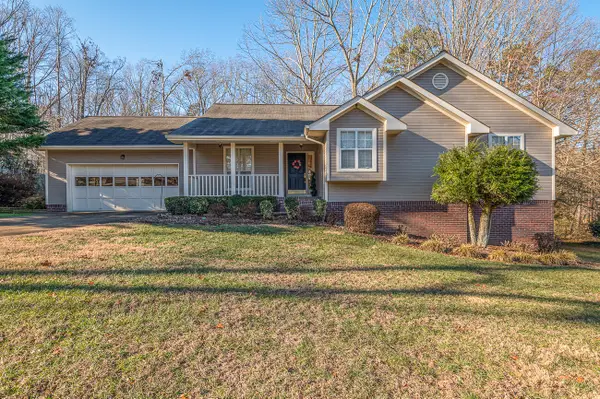8460 Serenity Trail, Ooltewah, TN 37363
Local realty services provided by:Better Homes and Gardens Real Estate Signature Brokers
8460 Serenity Trail,Ooltewah, TN 37363
$937,000
- 3 Beds
- 3 Baths
- 3,188 sq. ft.
- Single family
- Pending
Listed by: paige batten, garrett cox
Office: crye-leike, realtors
MLS#:1522277
Source:TN_CAR
Price summary
- Price:$937,000
- Price per sq. ft.:$293.91
About this home
Tucked away on a private road in the heart of Ooltewah, this exceptional 3-bedroom, 2½-bath home offers nearly 3,200 square feet of comfortable living space surrounded by nature and tranquility. Perfectly blending rustic charm with modern convenience, this property is truly one-of-a-kind.
Inside, you'll find beautiful hardwood floors throughout, a spacious living room with a cozy gas fireplace, and a light-filled sunroom featuring built-in bookcases—the perfect spot for morning coffee or a good book. The kitchen is designed for gathering, offering granite countertops, abundant cabinetry, and a sunny breakfast nook, plus a separate formal dining room for special occasions.
The large primary suite is a peaceful retreat with a luxurious walk-in closet featuring custom built-ins. Upstairs, there are two large bedrooms, a full bath, and a bonus room that offers flexible space for an office, playroom, or hobby area.
Step outside to enjoy the private backyard oasis with a large deck overlooking serene wooded views and a gentle creek that winds along the back of the property. The home also features a relatively new metal roof and an oversized two-car garage for added convenience.
A true highlight of this property is the massive barn with a covered shed—perfect for storage, hobbies, or even transforming into a workshop or event space.
If you've been searching for privacy, peace, and a quiet, country setting—without sacrificing proximity to Ooltewah's amenities—this is the one. Buyer is to verify any and all information they deem to be important, including but not limited to sq. ft., school zone, restrictions, lot lines, acreage, flood zone, etc
Contact an agent
Home facts
- Year built:1999
- Listing ID #:1522277
- Added:121 day(s) ago
- Updated:February 10, 2026 at 08:36 AM
Rooms and interior
- Bedrooms:3
- Total bathrooms:3
- Full bathrooms:2
- Half bathrooms:1
- Living area:3,188 sq. ft.
Heating and cooling
- Cooling:Central Air, Electric, Multi Units
- Heating:Central, Electric, Heating
Structure and exterior
- Roof:Metal
- Year built:1999
- Building area:3,188 sq. ft.
- Lot area:6.35 Acres
Utilities
- Water:Well
- Sewer:Septic Tank
Finances and disclosures
- Price:$937,000
- Price per sq. ft.:$293.91
- Tax amount:$2,101
New listings near 8460 Serenity Trail
- Open Sun, 2 to 4pmNew
 $565,000Active4 beds 3 baths3,404 sq. ft.
$565,000Active4 beds 3 baths3,404 sq. ft.7298 Flagridge Drive, Ooltewah, TN 37363
MLS# 1528358Listed by: KELLER WILLIAMS REALTY - New
 $800,000Active4 beds 3 baths2,649 sq. ft.
$800,000Active4 beds 3 baths2,649 sq. ft.7219 Sylar Road, Ooltewah, TN 37363
MLS# 20260670Listed by: COLDWELL BANKER KINARD REALTY  $481,640Active4 beds 2 baths2,250 sq. ft.
$481,640Active4 beds 2 baths2,250 sq. ft.8006 Watercolour Lane, Ooltewah, TN 37363
MLS# 1524544Listed by: DHI INC- New
 $2,300,000Active67 Acres
$2,300,000Active67 Acres0 Ooltewah Georgetown Road, Ooltewah, TN 37363
MLS# 3125859Listed by: BENDER REALTY LLC - New
 $949,000Active4 beds 4 baths3,512 sq. ft.
$949,000Active4 beds 4 baths3,512 sq. ft.8381 Georgetown Bay Drive, Ooltewah, TN 37363
MLS# 1528212Listed by: BENDER REALTY - New
 $449,000Active5 beds 3 baths2,874 sq. ft.
$449,000Active5 beds 3 baths2,874 sq. ft.5312 Kellys Point, Ooltewah, TN 37363
MLS# 20260628Listed by: CRYE-LEIKE REALTORS - OOLTEWAH - New
 $745,000Active4 beds 4 baths3,400 sq. ft.
$745,000Active4 beds 4 baths3,400 sq. ft.2654 Blue Skies Drive, Ooltewah, TN 37363
MLS# 1528172Listed by: BEYCOME BROKERAGE REALTY LLC - Open Sun, 2 to 4pmNew
 $549,999Active3 beds 3 baths2,779 sq. ft.
$549,999Active3 beds 3 baths2,779 sq. ft.7520 Lacie Jay Lane, Ooltewah, TN 37363
MLS# 1528129Listed by: ZACH TAYLOR - CHATTANOOGA - New
 $700,000Active5 beds 3 baths3,203 sq. ft.
$700,000Active5 beds 3 baths3,203 sq. ft.7935 Trout Lily Drive, Ooltewah, TN 37363
MLS# 3123251Listed by: REAL ESTATE PARTNERS CHATTANOOGA, LLC - New
 Listed by BHGRE$995,000Active4 beds 5 baths5,707 sq. ft.
Listed by BHGRE$995,000Active4 beds 5 baths5,707 sq. ft.7497 Splendid View Drive, Ooltewah, TN 37363
MLS# 1528104Listed by: BETTER HOMES AND GARDENS REAL ESTATE SIGNATURE BROKERS

