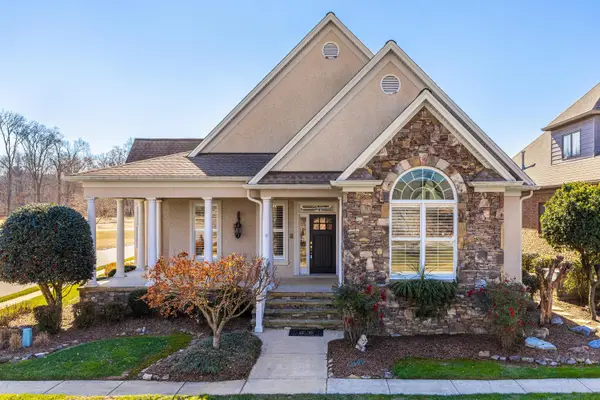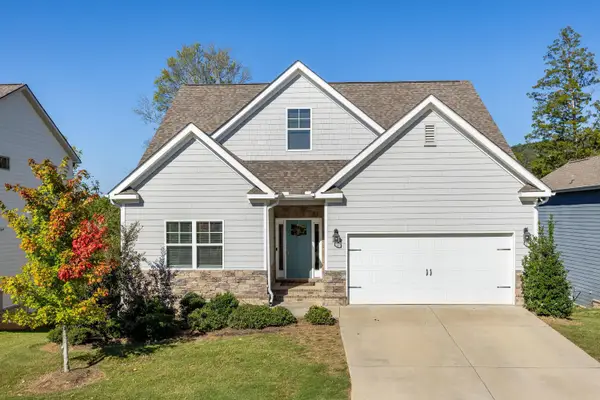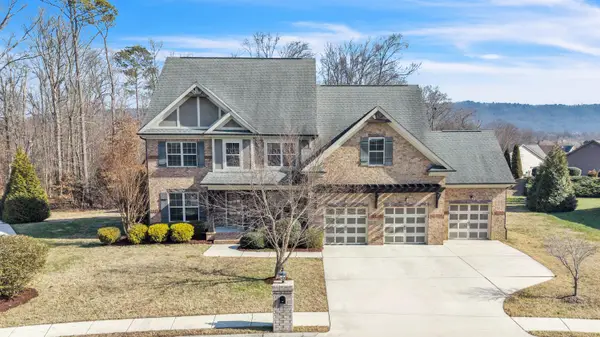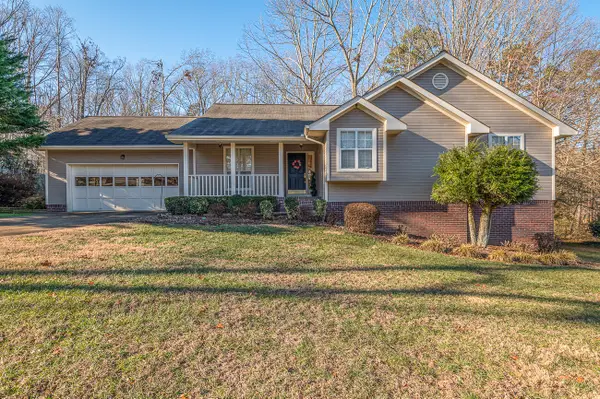8659 Rambling Rose Drive, Ooltewah, TN 37363
Local realty services provided by:Better Homes and Gardens Real Estate Jackson Realty
8659 Rambling Rose Drive,Ooltewah, TN 37363
$925,000
- 5 Beds
- 5 Baths
- 4,340 sq. ft.
- Single family
- Active
Listed by: jay robinson
Office: keller williams realty
MLS#:1523493
Source:TN_CAR
Price summary
- Price:$925,000
- Price per sq. ft.:$213.13
- Monthly HOA dues:$91.67
About this home
Fantastic floor plan in the desirable gated Hampton Creek golf course community in the heart of Ooltewah. This home simply exudes curb appeal with its dark brick exterior, covered front porch and mature landscaping. It also has a fenced back yard, an attached double garage and a detached single garage. Boasting 5 bedrooms (two of which are on the main level) and 4.5 baths, this home will appeal to a variety of lifestyles. Your tour of this elegant, yet comfortable home begins with the dedicated foyer that leads to the formal dining room on the right and the hallway to the great room, kitchen and breakfast area just ahead. The dining room also adjoins the open living areas via a convenient butler's pantry that also has access to a large walk-in pantry. The great room has a vaulted and beamed ceiling, a wood burning fireplace with a gas starter, 2 sets of French doors to the covered deck and is open to the kitchen. The kitchen has a large center island with an extra sink and disposal and pendant lighting, granite countertops, custom cabinetry with soft close drawers, under-counter microwave, under-cabinet lighting, stainless appliances and is open to the breakfast area. The breakfast area has access to the covered deck providing a nice flow for indoor-to-outdoor entertaining. The laundry room and the garage are just off the kitchen which is perfect for everyday living and loading and unloading, and the powder room is centrally located off the foyer. The primary suite is tucked away on the back side of this level and boasts a specialty ceiling, door to the covered deck and double door entry to the primary bath with coffee bar, 2 walk-in closets, a water closet, as well as separate vanities, a free-standing tub and a shower with tile and glass surround. The 2nd main level bedroom also has a private bath and is perfect for your overnight guests. Head upstairs where you will find 3 additional bedrooms, one with a private bath and 2 that are adjoined by a shared bath, a bonus room and walk-out attic storage. The detached garage has a golf simulator, but it could also be used for even more storage or your personal golf cart - you choose! All of this and the neighborhood is home to the recently renovated Ooltewah Club offering something for everyone - golf, tennis, pool, a clubhouse with pr shop and restaurant and more. Simply a wonderful opportunity for the discerning buyer seeking an updated home in a gated and/or golf course community close to schools, the shopping and restaurants of Cambridge Square and easy interstate access, so please call for more information and to schedule your private showing today. Information is deemed reliable but not guaranteed. Buyer to verify any and all information they deem important.
Contact an agent
Home facts
- Year built:2015
- Listing ID #:1523493
- Added:92 day(s) ago
- Updated:February 05, 2026 at 03:53 PM
Rooms and interior
- Bedrooms:5
- Total bathrooms:5
- Full bathrooms:4
- Half bathrooms:1
- Living area:4,340 sq. ft.
Heating and cooling
- Cooling:Central Air, Electric
- Heating:Central, Heating, Natural Gas
Structure and exterior
- Roof:Shingle
- Year built:2015
- Building area:4,340 sq. ft.
- Lot area:0.48 Acres
Utilities
- Water:Public, Water Connected
- Sewer:Public Sewer, Sewer Connected
Finances and disclosures
- Price:$925,000
- Price per sq. ft.:$213.13
- Tax amount:$4,134
New listings near 8659 Rambling Rose Drive
- New
 $649,000Active4 beds 3 baths2,838 sq. ft.
$649,000Active4 beds 3 baths2,838 sq. ft.8534 Gentle Mist Circle, Ooltewah, TN 37363
MLS# 1528465Listed by: REAL ESTATE PARTNERS CHATTANOOGA LLC - New
 $517,500Active4 beds 3 baths3,111 sq. ft.
$517,500Active4 beds 3 baths3,111 sq. ft.9870 Haven Port Lane, Ooltewah, TN 37363
MLS# 1528097Listed by: REAL ESTATE PARTNERS CHATTANOOGA LLC - New
 $450,000Active4 beds 3 baths1,810 sq. ft.
$450,000Active4 beds 3 baths1,810 sq. ft.6815 Huntcliff Drive, Ooltewah, TN 37363
MLS# 3129269Listed by: BERKSHIRE HATHAWAY HOMESERVICES J DOUGLAS PROP. - Open Sat, 1 to 3pmNew
 $565,000Active4 beds 3 baths3,404 sq. ft.
$565,000Active4 beds 3 baths3,404 sq. ft.7298 Flagridge Drive, Ooltewah, TN 37363
MLS# 1528358Listed by: KELLER WILLIAMS REALTY - New
 $800,000Active4 beds 3 baths2,649 sq. ft.
$800,000Active4 beds 3 baths2,649 sq. ft.7219 Sylar Road, Ooltewah, TN 37363
MLS# 20260670Listed by: COLDWELL BANKER KINARD REALTY  $481,640Active4 beds 2 baths2,250 sq. ft.
$481,640Active4 beds 2 baths2,250 sq. ft.8006 Watercolour Lane, Ooltewah, TN 37363
MLS# 1524544Listed by: DHI INC- New
 $2,300,000Active67 Acres
$2,300,000Active67 Acres0 Ooltewah Georgetown Road, Ooltewah, TN 37363
MLS# 3125859Listed by: BENDER REALTY LLC - New
 $949,000Active4 beds 4 baths3,512 sq. ft.
$949,000Active4 beds 4 baths3,512 sq. ft.8381 Georgetown Bay Drive, Ooltewah, TN 37363
MLS# 1528212Listed by: BENDER REALTY - New
 $449,000Active5 beds 3 baths2,874 sq. ft.
$449,000Active5 beds 3 baths2,874 sq. ft.5312 Kellys Point, Ooltewah, TN 37363
MLS# 20260628Listed by: CRYE-LEIKE REALTORS - OOLTEWAH - New
 $745,000Active4 beds 4 baths3,400 sq. ft.
$745,000Active4 beds 4 baths3,400 sq. ft.2654 Blue Skies Drive, Ooltewah, TN 37363
MLS# 1528172Listed by: BEYCOME BROKERAGE REALTY LLC

