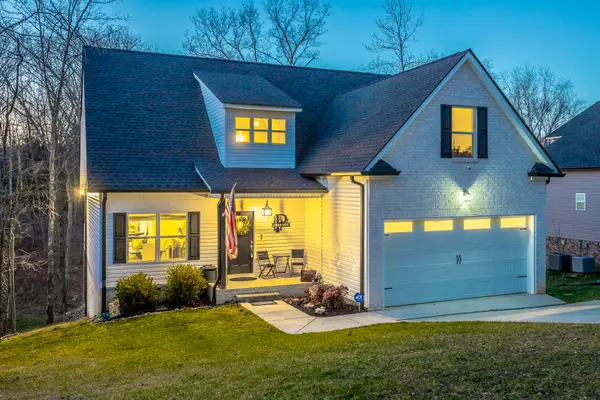8794 James Creek Drive #Lot 72, Ooltewah, TN 37363
Local realty services provided by:Better Homes and Gardens Real Estate Jackson Realty
8794 James Creek Drive #Lot 72,Ooltewah, TN 37363
$314,000
- 2 Beds
- 2 Baths
- 1,364 sq. ft.
- Townhouse
- Pending
Listed by: david dees, callie ball
Office: woody creek realty, llc.
MLS#:1502432
Source:TN_CAR
Price summary
- Price:$314,000
- Price per sq. ft.:$230.21
- Monthly HOA dues:$75
About this home
Welcome to James Creek, a charming community nestled in beautiful Ooltewah, TN!
The Bluebell is a thoughtfully designed 2-bedroom, 2-bath open-concept floor plan offering the best of main-level living. From the welcoming front porch to the striking combination of brick and board-and-batten siding, this home blends curb appeal with comfort. A deep single-car garage keeps your vehicle protected from the elements while still providing ample storage space. Inside, the spacious great room boasts vaulted ceilings, abundant natural light, and plenty of room to relax or entertain. The kitchen features granite countertops, a large island, stainless steel appliances, and a pantry for added convenience. The inviting primary suite includes a bath with granite countertops and a walk-in shower. With the HOA maintaining each lawn, you'll enjoy low-maintenance living while keeping your home's exterior looking its best. County only taxes and EPB Fiber availability are an additional perks!
Located just minutes from Cambridge Square and I-75, James Creek offers both convenience and style. Call today to schedule your private showing!
Builder provides a one-year warranty. Photos are of the Bluebell floor plan from another home; finishes will vary.
Contact an agent
Home facts
- Year built:2025
- Listing ID #:1502432
- Added:327 day(s) ago
- Updated:January 18, 2026 at 08:39 AM
Rooms and interior
- Bedrooms:2
- Total bathrooms:2
- Full bathrooms:2
- Living area:1,364 sq. ft.
Heating and cooling
- Cooling:Central Air, Electric
- Heating:Central, Electric, Heating
Structure and exterior
- Roof:Asphalt, Shingle
- Year built:2025
- Building area:1,364 sq. ft.
Utilities
- Water:Public
- Sewer:Public Sewer, Sewer Connected
Finances and disclosures
- Price:$314,000
- Price per sq. ft.:$230.21
New listings near 8794 James Creek Drive #Lot 72
- Open Sun, 2 to 4pmNew
 $428,500Active2 beds 2 baths1,622 sq. ft.
$428,500Active2 beds 2 baths1,622 sq. ft.4665 Sweet Berry Lane #176, Ooltewah, TN 37363
MLS# 1526875Listed by: KELLER WILLIAMS REALTY - Open Sun, 2 to 4pmNew
 $475,000Active3 beds 3 baths2,089 sq. ft.
$475,000Active3 beds 3 baths2,089 sq. ft.7273 Ron Road, Ooltewah, TN 37363
MLS# 1526876Listed by: KELLER WILLIAMS REALTY - New
 $599,900Active3 beds 3 baths2,152 sq. ft.
$599,900Active3 beds 3 baths2,152 sq. ft.9253 Skyfall Drive, Ooltewah, TN 37363
MLS# 1526744Listed by: 1 PERCENT LISTS SCENIC CITY - New
 $429,500Active3 beds 2 baths1,650 sq. ft.
$429,500Active3 beds 2 baths1,650 sq. ft.6916 Cooley Road, Ooltewah, TN 37363
MLS# 1526863Listed by: KELLER WILLIAMS REALTY - New
 $75,000Active0.5 Acres
$75,000Active0.5 Acres9607 W Cherry Street, Ooltewah, TN 37363
MLS# 1526842Listed by: CRYE-LEIKE, REALTORS - New
 $409,900Active4 beds 3 baths2,270 sq. ft.
$409,900Active4 beds 3 baths2,270 sq. ft.7329 Landlock Drive, Ooltewah, TN 37363
MLS# 1526818Listed by: FLETCHER BRIGHT REALTY - Open Sun, 2 to 4pmNew
 $449,900Active4 beds 3 baths2,200 sq. ft.
$449,900Active4 beds 3 baths2,200 sq. ft.7005 Mercedes Lane, Ooltewah, TN 37363
MLS# 1526831Listed by: GREENTECH HOMES LLC - New
 $369,900Active3 beds 3 baths1,909 sq. ft.
$369,900Active3 beds 3 baths1,909 sq. ft.8793 Meadowvale Court, Ooltewah, TN 37363
MLS# 1526813Listed by: SDH CHATTANOOGA LLC - New
 $449,900Active4 beds 3 baths2,200 sq. ft.
$449,900Active4 beds 3 baths2,200 sq. ft.7005 Mercedes Lane #1561, Ooltewah, TN 37363
MLS# 1526826Listed by: GREENTECH HOMES LLC - Open Sun, 2 to 4pmNew
 $425,000Active3 beds 3 baths2,250 sq. ft.
$425,000Active3 beds 3 baths2,250 sq. ft.6945 Mercedes Lane, Ooltewah, TN 37363
MLS# 1526829Listed by: GREENTECH HOMES LLC
