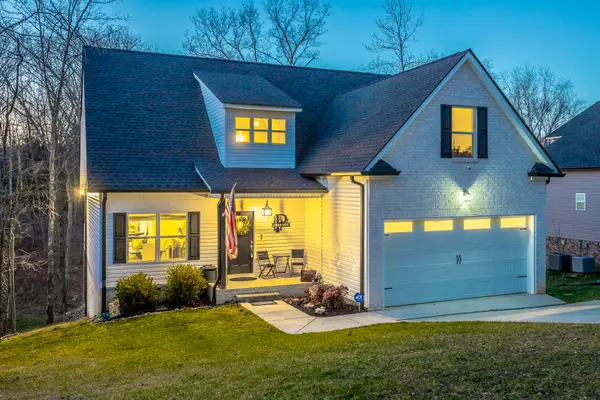8803 James Creek Drive #Lot 32, Ooltewah, TN 37363
Local realty services provided by:Better Homes and Gardens Real Estate Jackson Realty
8803 James Creek Drive #Lot 32,Ooltewah, TN 37363
$299,900
- 3 Beds
- 3 Baths
- 1,471 sq. ft.
- Townhouse
- Pending
Listed by: david dees
Office: woody creek realty, llc.
MLS#:1512805
Source:TN_CAR
Price summary
- Price:$299,900
- Price per sq. ft.:$203.87
- Monthly HOA dues:$75
About this home
Welcome to the James Creek community located in beautiful Ooltewah, TN! The Lily floor plan is a thoughtfully designed 3BR 2.5BA townhome home with two stories of comfortable living space. Inside, you will find an open concept living area, filled with natural light and space to entertain. The kitchen features granite countertops, stainless appliances, a large island and a pantry. The primary suite features a walk in shower and granite countertops in the bath. Two additional bedrooms, a convenient laundry room and a full bath complete the second level. With convenience and curb appeal in mind, the community HOA will be maintaining each lawn. James Creek is just minutes away from Cambridge Square and access to I-75! Call to schedule your private showing today! ** Builder offers a one year builder warranty! *Interior photos are of another Lily plan home. **Refrigerator to be included for a contract written prior to 7/15/25.**
Contact an agent
Home facts
- Year built:2025
- Listing ID #:1512805
- Added:241 day(s) ago
- Updated:January 18, 2026 at 08:39 AM
Rooms and interior
- Bedrooms:3
- Total bathrooms:3
- Full bathrooms:2
- Half bathrooms:1
- Living area:1,471 sq. ft.
Heating and cooling
- Cooling:Central Air, Electric
- Heating:Central, Electric, Heating
Structure and exterior
- Roof:Asphalt, Shingle
- Year built:2025
- Building area:1,471 sq. ft.
Utilities
- Water:Public
- Sewer:Public Sewer, Sewer Connected
Finances and disclosures
- Price:$299,900
- Price per sq. ft.:$203.87
New listings near 8803 James Creek Drive #Lot 32
- Open Sun, 2 to 4pmNew
 $428,500Active2 beds 2 baths1,622 sq. ft.
$428,500Active2 beds 2 baths1,622 sq. ft.4665 Sweet Berry Lane #176, Ooltewah, TN 37363
MLS# 1526875Listed by: KELLER WILLIAMS REALTY - Open Sun, 2 to 4pmNew
 $475,000Active3 beds 3 baths2,089 sq. ft.
$475,000Active3 beds 3 baths2,089 sq. ft.7273 Ron Road, Ooltewah, TN 37363
MLS# 1526876Listed by: KELLER WILLIAMS REALTY - New
 $599,900Active3 beds 3 baths2,152 sq. ft.
$599,900Active3 beds 3 baths2,152 sq. ft.9253 Skyfall Drive, Ooltewah, TN 37363
MLS# 1526744Listed by: 1 PERCENT LISTS SCENIC CITY - New
 $429,500Active3 beds 2 baths1,650 sq. ft.
$429,500Active3 beds 2 baths1,650 sq. ft.6916 Cooley Road, Ooltewah, TN 37363
MLS# 1526863Listed by: KELLER WILLIAMS REALTY - New
 $75,000Active0.5 Acres
$75,000Active0.5 Acres9607 W Cherry Street, Ooltewah, TN 37363
MLS# 1526842Listed by: CRYE-LEIKE, REALTORS - New
 $409,900Active4 beds 3 baths2,270 sq. ft.
$409,900Active4 beds 3 baths2,270 sq. ft.7329 Landlock Drive, Ooltewah, TN 37363
MLS# 1526818Listed by: FLETCHER BRIGHT REALTY - Open Sun, 2 to 4pmNew
 $449,900Active4 beds 3 baths2,200 sq. ft.
$449,900Active4 beds 3 baths2,200 sq. ft.7005 Mercedes Lane, Ooltewah, TN 37363
MLS# 1526831Listed by: GREENTECH HOMES LLC - New
 $369,900Active3 beds 3 baths1,909 sq. ft.
$369,900Active3 beds 3 baths1,909 sq. ft.8793 Meadowvale Court, Ooltewah, TN 37363
MLS# 1526813Listed by: SDH CHATTANOOGA LLC - New
 $449,900Active4 beds 3 baths2,200 sq. ft.
$449,900Active4 beds 3 baths2,200 sq. ft.7005 Mercedes Lane #1561, Ooltewah, TN 37363
MLS# 1526826Listed by: GREENTECH HOMES LLC - Open Sun, 2 to 4pmNew
 $425,000Active3 beds 3 baths2,250 sq. ft.
$425,000Active3 beds 3 baths2,250 sq. ft.6945 Mercedes Lane, Ooltewah, TN 37363
MLS# 1526829Listed by: GREENTECH HOMES LLC
