8809 Meadowvale Court, Ooltewah, TN 37363
Local realty services provided by:Better Homes and Gardens Real Estate Signature Brokers
8809 Meadowvale Court,Ooltewah, TN 37363
$384,900
- 4 Beds
- 3 Baths
- 2,237 sq. ft.
- Single family
- Pending
Listed by: katelyn sinboualay
Office: sdh chattanooga llc.
MLS#:1521317
Source:TN_CAR
Price summary
- Price:$384,900
- Price per sq. ft.:$172.06
- Monthly HOA dues:$54.17
About this home
Move in Ready January! The Greenbrier II floorplan, in Wind Haven! This home welcomes guests with a covered front porch. Just off the owner's entrance is a charming center island kitchen with granite counters, upgraded kitchen cabinets with 42'' uppers for additional storage, a tile backsplash, and a large pantry for easy grocery drop-off. The open and light-filled family room with a gas fireplace and dining area have access to the covered patio and yard. Luxury Vinyl flooring in the main living areas on the main floor. Upstairs is a spacious primary suite with a tray ceiling and large tiled shower. relaxation, Three additional bedrooms, a shared hall bath and laundry room complete this level. The 9ft ceiling heights add to the spaciousness of the home and the additional windows create a light-filled home.. Photos representative of plan not of actual home. Seller incentives with use of preferred lenders.
Contact an agent
Home facts
- Year built:2025
- Listing ID #:1521317
- Added:82 day(s) ago
- Updated:December 21, 2025 at 08:31 AM
Rooms and interior
- Bedrooms:4
- Total bathrooms:3
- Full bathrooms:2
- Half bathrooms:1
- Living area:2,237 sq. ft.
Heating and cooling
- Cooling:Central Air
- Heating:Central, Heating
Structure and exterior
- Roof:Composition
- Year built:2025
- Building area:2,237 sq. ft.
- Lot area:0.16 Acres
Utilities
- Water:Public, Water Connected
- Sewer:Public Sewer, Sewer Connected
Finances and disclosures
- Price:$384,900
- Price per sq. ft.:$172.06
- Tax amount:$1
New listings near 8809 Meadowvale Court
- Open Sun, 1 to 3pmNew
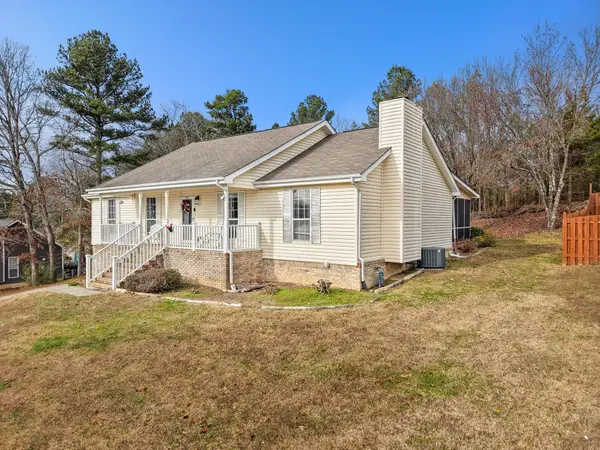 $388,000Active3 beds 2 baths2,108 sq. ft.
$388,000Active3 beds 2 baths2,108 sq. ft.8715 Windhaven Road, Ooltewah, TN 37363
MLS# 3066988Listed by: RE/MAX RENAISSANCE - New
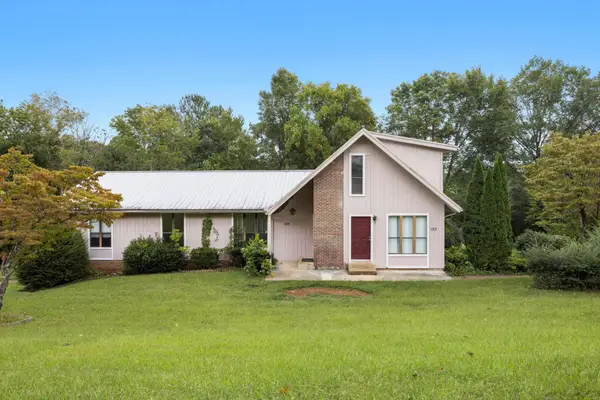 $535,000Active-- beds -- baths2,600 sq. ft.
$535,000Active-- beds -- baths2,600 sq. ft.126 Myrtle Lane, Ooltewah, TN 37363
MLS# 3067153Listed by: RE/MAX PROPERTIES - New
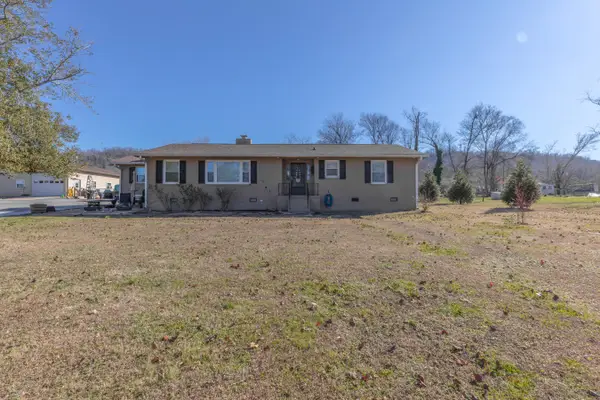 $575,000Active3 beds 2 baths1,994 sq. ft.
$575,000Active3 beds 2 baths1,994 sq. ft.5516 Mulberry Street, Ooltewah, TN 37363
MLS# 1525498Listed by: 1 PERCENT LISTS SCENIC CITY - New
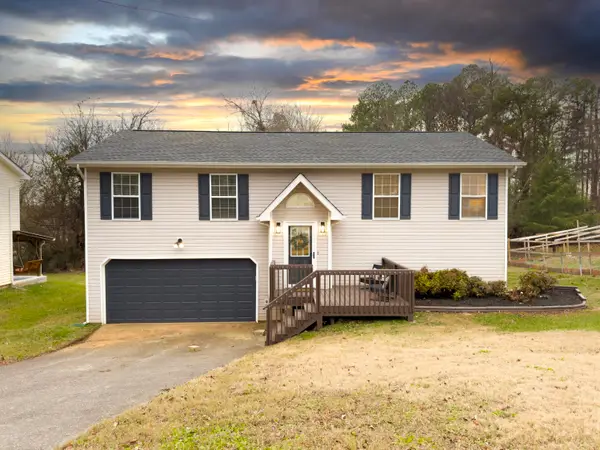 $349,000Active3 beds 3 baths1,844 sq. ft.
$349,000Active3 beds 3 baths1,844 sq. ft.5103 High Street, Ooltewah, TN 37363
MLS# 1525475Listed by: FAIRCLOTH REALTY - New
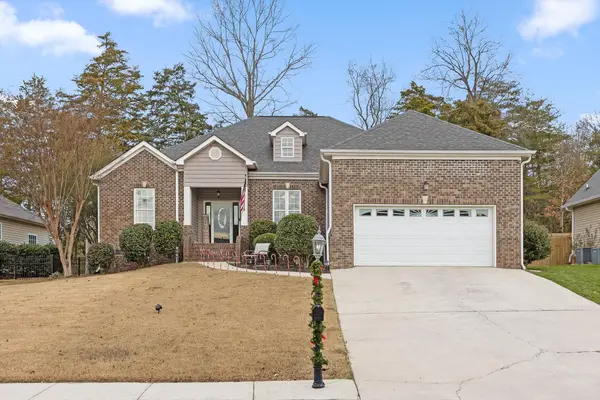 $435,000Active3 beds 2 baths2,118 sq. ft.
$435,000Active3 beds 2 baths2,118 sq. ft.8877 Sunridge Drive, Ooltewah, TN 37363
MLS# 1525466Listed by: REAL ESTATE PARTNERS CHATTANOOGA LLC - New
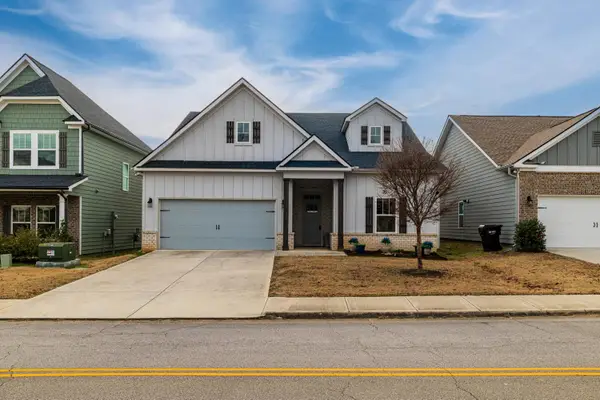 $397,000Active3 beds 2 baths1,857 sq. ft.
$397,000Active3 beds 2 baths1,857 sq. ft.8768 Snowy Owl Road, Ooltewah, TN 37363
MLS# 1525472Listed by: EXP REALTY, LLC - Coming Soon
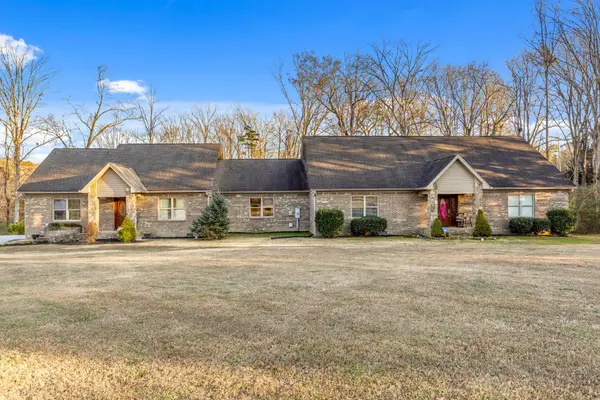 $700,000Coming Soon4 beds 4 baths
$700,000Coming Soon4 beds 4 baths4110 Flagway Drive, Ooltewah, TN 37363
MLS# 3060851Listed by: GREATER DOWNTOWN REALTY DBA KELLER WILLIAMS REALTY - New
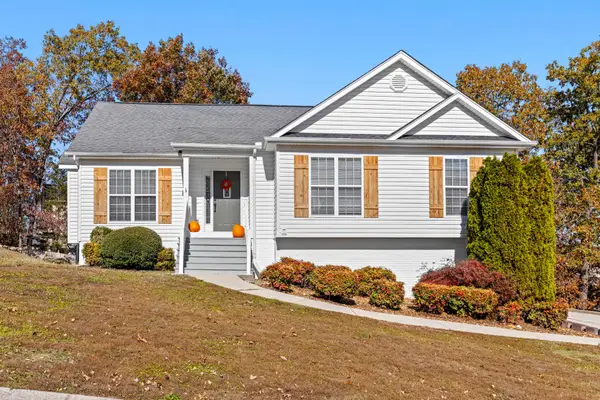 $375,000Active4 beds 2 baths1,992 sq. ft.
$375,000Active4 beds 2 baths1,992 sq. ft.6183 Gibbs Lane, Ooltewah, TN 37363
MLS# 3056902Listed by: GREATER DOWNTOWN REALTY DBA KELLER WILLIAMS REALTY - New
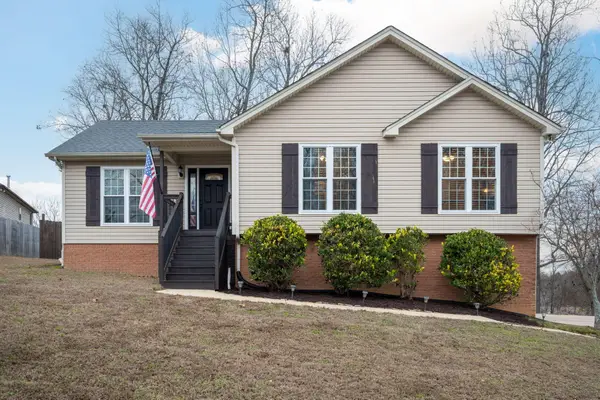 $375,000Active3 beds 2 baths1,846 sq. ft.
$375,000Active3 beds 2 baths1,846 sq. ft.9910 Fielding Road, Ooltewah, TN 37363
MLS# 3059639Listed by: SIMPLIHOM - New
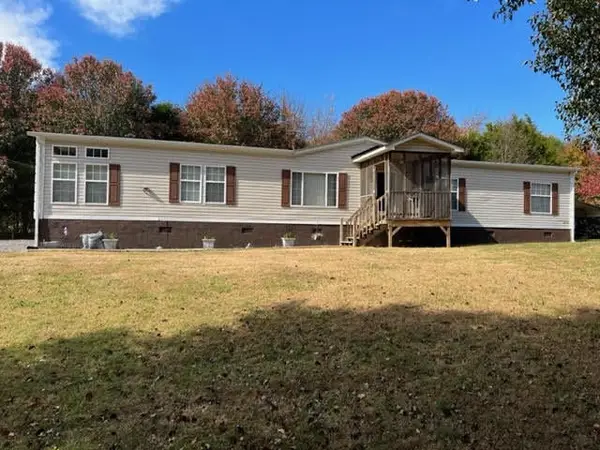 $269,900Active4 beds 3 baths2,432 sq. ft.
$269,900Active4 beds 3 baths2,432 sq. ft.9733 Snow Hill Road, Ooltewah, TN 37363
MLS# 2709891Listed by: GREATER CHATTANOOGA REALTY, KELLER WILLIAMS REALTY
