8820 Meadowvale Court, Ooltewah, TN 37363
Local realty services provided by:Better Homes and Gardens Real Estate Signature Brokers
8820 Meadowvale Court,Ooltewah, TN 37363
$369,900
- 3 Beds
- 2 Baths
- - sq. ft.
- Single family
- Sold
Listed by: katelyn sinboualay
Office: sdh chattanooga llc.
MLS#:1521311
Source:TN_CAR
Sorry, we are unable to map this address
Price summary
- Price:$369,900
- Monthly HOA dues:$54.17
About this home
Move in Ready December! Located in the new community, Wind Haven. The Pearson is a ranch style plan floorplan that offers flexibility in living space. The dining area is open to the kitchen which features upgraded gray cabinetry, granite counters and a center island. All this overlooks the adjoining family room with a modern linear fireplace. Primary suite is tucked away at the back of the home make it feel like a private sanctuary. Two secondary bedrooms and shared hall bath are off the main foyer at the front of the home. Owner's entry from the garage leads to a mudroom with trim detail and laundry room. Luxury Vinyl Plank flooring in all the main living areas adds to the seamless flow from room to room and the 9ft ceiling height adds to the spaciousness of the home. The covered back patio is ideal for outdoor enjoyment for enjoying that large yard! Interior Photos representative of plan not of actual home. Seller incentives with use of preferred lender.
Contact an agent
Home facts
- Year built:2025
- Listing ID #:1521311
- Added:91 day(s) ago
- Updated:December 29, 2025 at 08:51 PM
Rooms and interior
- Bedrooms:3
- Total bathrooms:2
- Full bathrooms:2
Heating and cooling
- Cooling:Central Air
- Heating:Central, Heating
Structure and exterior
- Roof:Composition
- Year built:2025
Utilities
- Water:Public, Water Connected
- Sewer:Public Sewer, Sewer Connected
Finances and disclosures
- Price:$369,900
- Tax amount:$1
New listings near 8820 Meadowvale Court
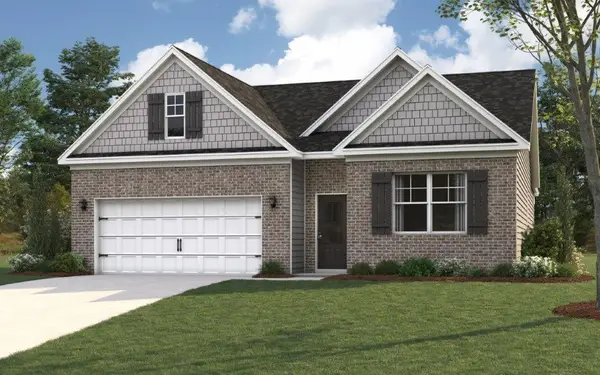 $364,605Pending4 beds 2 baths1,764 sq. ft.
$364,605Pending4 beds 2 baths1,764 sq. ft.8525 Mulberry Way, Ooltewah, TN 37363
MLS# 1525699Listed by: DHI INC- New
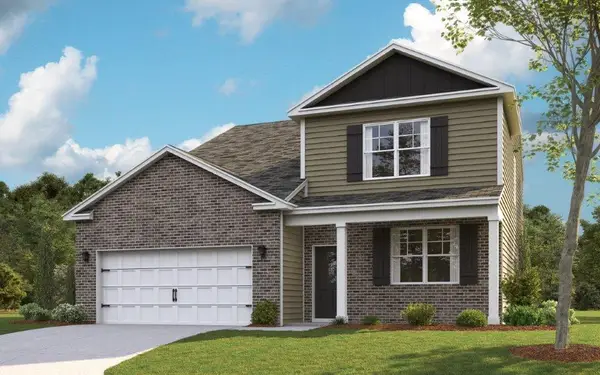 $433,045Active5 beds 4 baths2,618 sq. ft.
$433,045Active5 beds 4 baths2,618 sq. ft.6647 Prickly Loop, Ooltewah, TN 37363
MLS# 1525630Listed by: DHI INC - New
 $420,000Active4 beds 3 baths2,222 sq. ft.
$420,000Active4 beds 3 baths2,222 sq. ft.9408 Somerset Drive, Ooltewah, TN 37363
MLS# 1525659Listed by: REAL ESTATE PARTNERS CHATTANOOGA LLC - New
 $259,900Active3 beds 2 baths1,232 sq. ft.
$259,900Active3 beds 2 baths1,232 sq. ft.8228 Pine Ridge Road, Ooltewah, TN 37363
MLS# 1525656Listed by: KELLER WILLIAMS REALTY - New
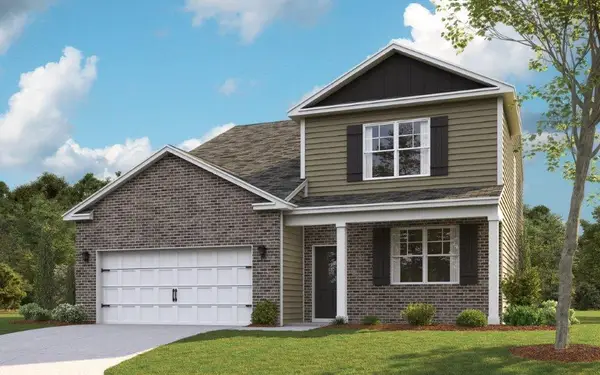 $440,545Active5 beds 4 baths2,618 sq. ft.
$440,545Active5 beds 4 baths2,618 sq. ft.8513 Mulberry Lane, Ooltewah, TN 37363
MLS# 1525627Listed by: DHI INC - New
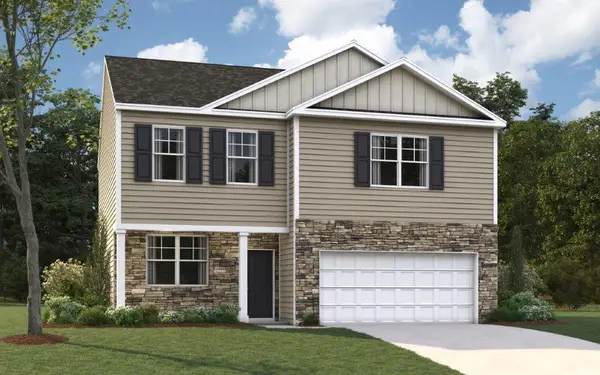 $396,960Active3 beds 3 baths2,164 sq. ft.
$396,960Active3 beds 3 baths2,164 sq. ft.8548 Mulberry Way, Ooltewah, TN 37363
MLS# 1525628Listed by: DHI INC - New
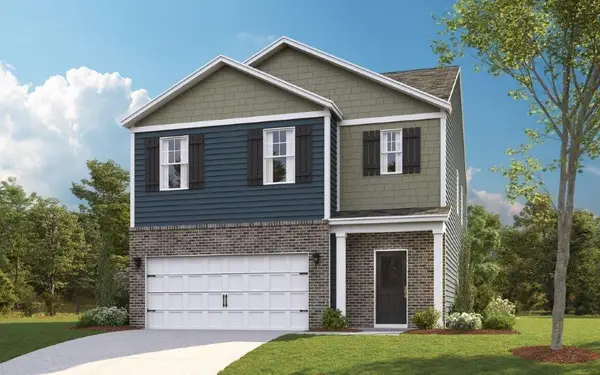 $450,000Active4 beds 4 baths3,110 sq. ft.
$450,000Active4 beds 4 baths3,110 sq. ft.8501 Mulberry Way, Ooltewah, TN 37363
MLS# 1525626Listed by: DHI INC 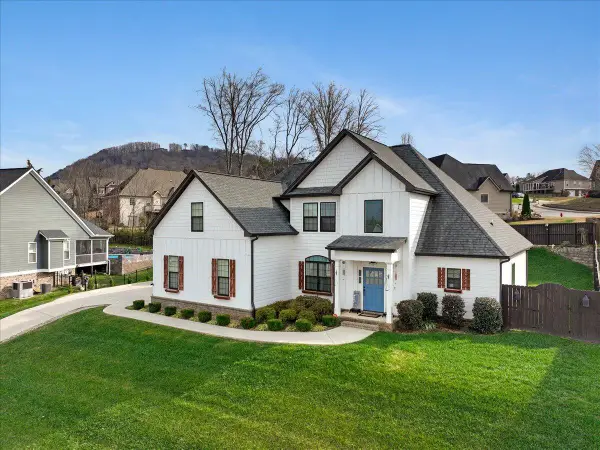 $529,000Active5 beds 3 baths2,680 sq. ft.
$529,000Active5 beds 3 baths2,680 sq. ft.7624 Peppertree Drive, Ooltewah, TN 37363
MLS# 1524825Listed by: REAL BROKER- New
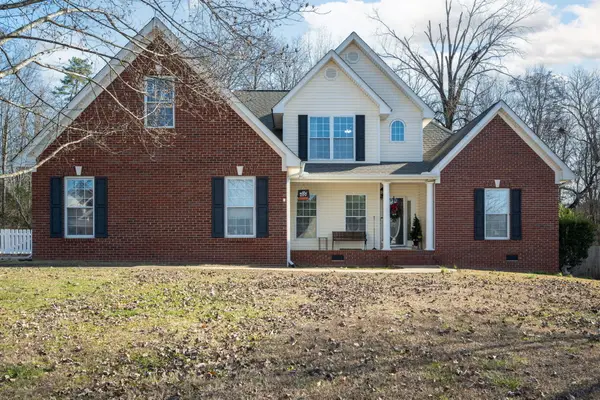 $485,900Active4 beds 4 baths3,036 sq. ft.
$485,900Active4 beds 4 baths3,036 sq. ft.7216 Goldenrod Court, Ooltewah, TN 37363
MLS# 1525588Listed by: ZACH TAYLOR - CHATTANOOGA 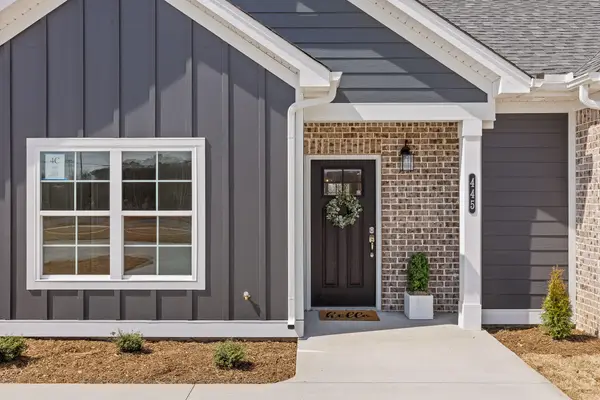 $264,000Pending2 beds 2 baths1,057 sq. ft.
$264,000Pending2 beds 2 baths1,057 sq. ft.4887 Fannon Drive #17, Ooltewah, TN 37363
MLS# 1525589Listed by: THE GROUP REAL ESTATE BROKERAGE
