8850 James Creek Drive #Lot 65, Ooltewah, TN 37363
Local realty services provided by:Better Homes and Gardens Real Estate Signature Brokers
8850 James Creek Drive #Lot 65,Ooltewah, TN 37363
$315,000
- 2 Beds
- 2 Baths
- 1,344 sq. ft.
- Single family
- Active
Listed by: jake kellerhals, sarah giesel
Office: keller williams realty
MLS#:1523919
Source:TN_CAR
Price summary
- Price:$315,000
- Price per sq. ft.:$234.38
- Monthly HOA dues:$60
About this home
Welcome to the desirable James Creek community in beautiful Ooltewah, TN! The Bluebell floor plan offers easy main-level living with 2 bedrooms and 2 full baths in an open-concept design that feels bright and spacious. The charming front porch provides the perfect spot to relax and enjoy the neighborhood. Step inside to a large great room filled with natural light that flows seamlessly into the kitchen and dining area. The kitchen features granite countertops, a generous island, stainless steel appliances, and a pantry for extra storage. The primary suite offers a walk-in shower, granite-topped vanity, and a comfortable retreat at the end of the day. A deep single-car garage offers room for parking and storage, while the HOA maintains each lawn for a truly low-maintenance lifestyle. Conveniently located just minutes from Cambridge Square, shopping, dining, and I-75, this home combines comfort, convenience, and curb appeal. Schedule your private showing today and discover why James Creek is one of Ooltewah's favorite communities!
Contact an agent
Home facts
- Year built:2024
- Listing ID #:1523919
- Added:57 day(s) ago
- Updated:January 09, 2026 at 03:45 PM
Rooms and interior
- Bedrooms:2
- Total bathrooms:2
- Full bathrooms:2
- Living area:1,344 sq. ft.
Heating and cooling
- Cooling:Central Air, Electric
- Heating:Central, Electric, Heating
Structure and exterior
- Roof:Asphalt, Shingle
- Year built:2024
- Building area:1,344 sq. ft.
Utilities
- Water:Public
- Sewer:Sewer Connected
Finances and disclosures
- Price:$315,000
- Price per sq. ft.:$234.38
- Tax amount:$869
New listings near 8850 James Creek Drive #Lot 65
- New
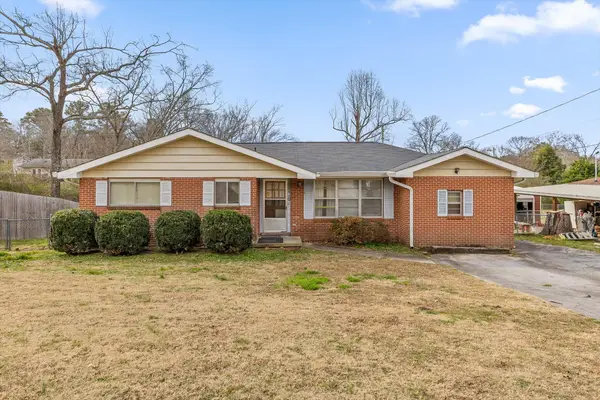 $220,000Active3 beds 2 baths1,427 sq. ft.
$220,000Active3 beds 2 baths1,427 sq. ft.8306 Pine Ridge Road, Ooltewah, TN 37363
MLS# 1526248Listed by: KELLER WILLIAMS REALTY - New
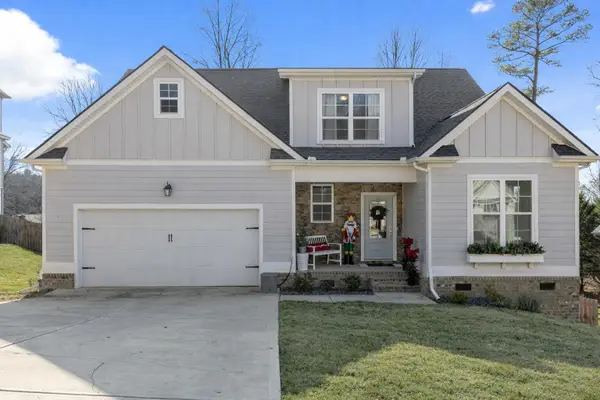 $585,000Active5 beds 3 baths2,617 sq. ft.
$585,000Active5 beds 3 baths2,617 sq. ft.6335 Satjanon Drive, Ooltewah, TN 37363
MLS# 3070810Listed by: GREATER DOWNTOWN REALTY DBA KELLER WILLIAMS REALTY - Open Sat, 11am to 1pm
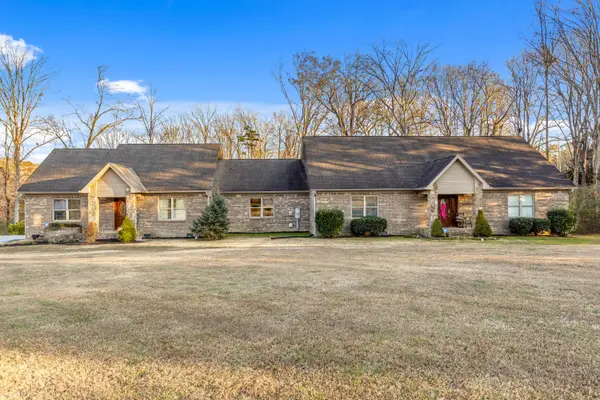 $700,000Active4 beds 4 baths3,246 sq. ft.
$700,000Active4 beds 4 baths3,246 sq. ft.4110 Flagway Drive, Ooltewah, TN 37363
MLS# 1525142Listed by: KELLER WILLIAMS REALTY - New
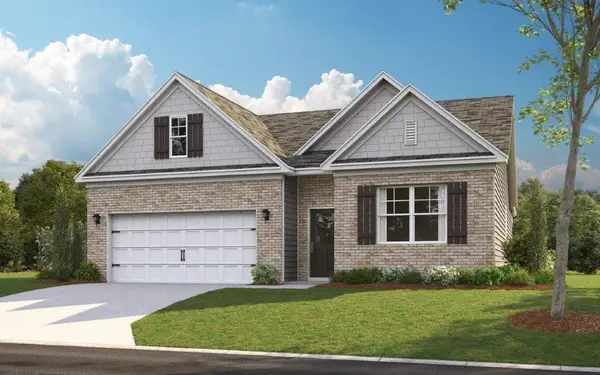 $370,520Active4 beds 2 baths1,764 sq. ft.
$370,520Active4 beds 2 baths1,764 sq. ft.6671 Prickly Loop, Ooltewah, TN 37363
MLS# 1526181Listed by: DHI INC - Open Sat, 8am to 7pmNew
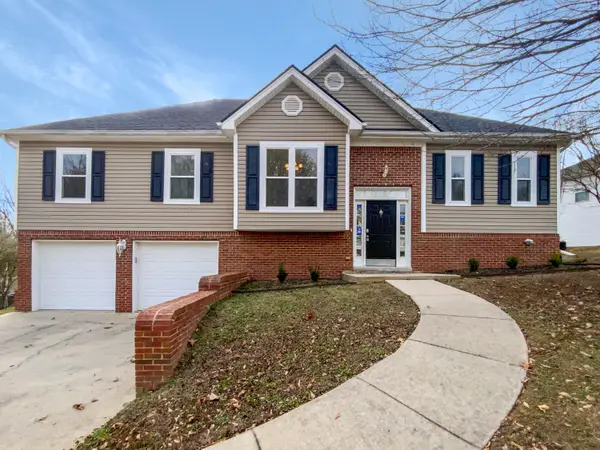 $410,000Active4 beds 3 baths2,187 sq. ft.
$410,000Active4 beds 3 baths2,187 sq. ft.7418 British Road, Ooltewah, TN 37363
MLS# 1526111Listed by: OPENDOOR BROKERAGE LLC 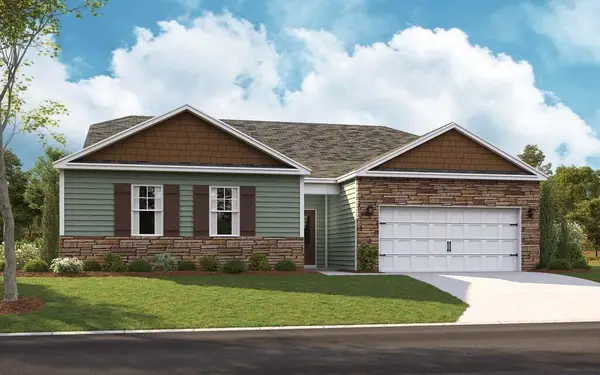 $406,105Pending4 beds 2 baths2,250 sq. ft.
$406,105Pending4 beds 2 baths2,250 sq. ft.8436 Bramble Berry Lane, Ooltewah, TN 37363
MLS# 1526105Listed by: DHI INC- New
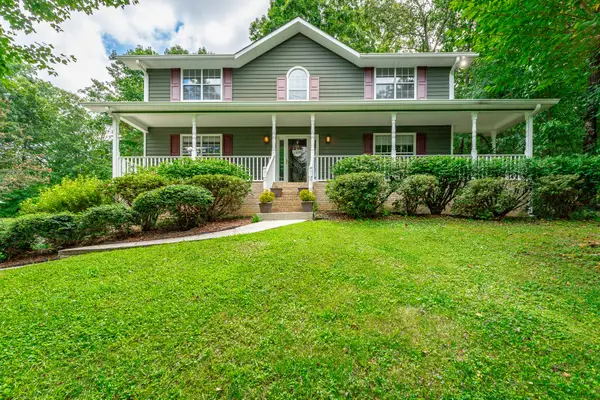 $459,000Active3 beds 3 baths2,654 sq. ft.
$459,000Active3 beds 3 baths2,654 sq. ft.5406 Lodestone Drive, Ooltewah, TN 37363
MLS# 1526060Listed by: HORIZON SOTHEBY'S INTERNATIONAL REALTY - New
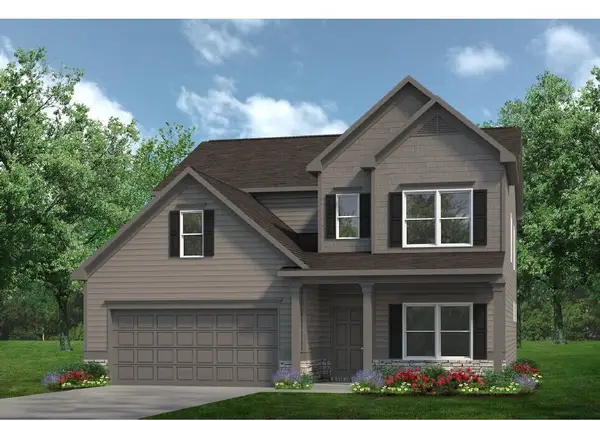 $452,875Active4 beds 4 baths2,934 sq. ft.
$452,875Active4 beds 4 baths2,934 sq. ft.7273 Telluride Way, Ooltewah, TN 37363
MLS# 1526039Listed by: SDH CHATTANOOGA LLC - New
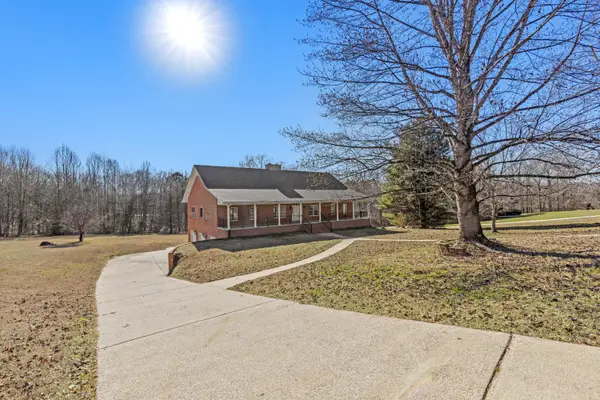 $725,000Active3 beds 3 baths3,587 sq. ft.
$725,000Active3 beds 3 baths3,587 sq. ft.7900 Clara Chase Drive, Ooltewah, TN 37363
MLS# 1526046Listed by: KELLER WILLIAMS REALTY 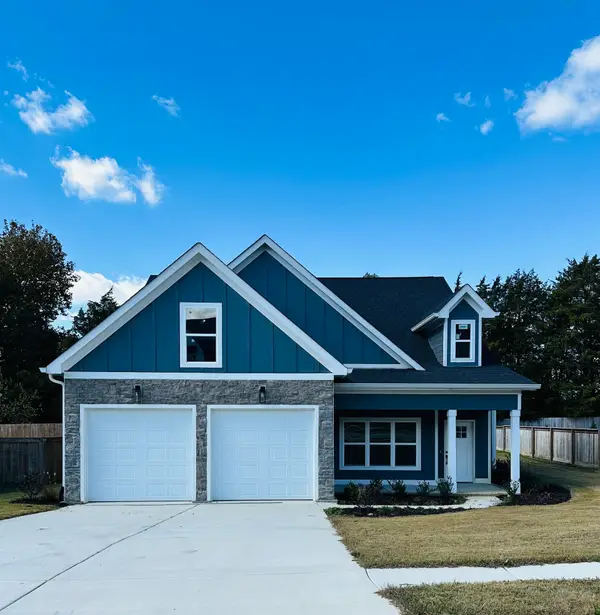 $619,900Active4 beds 3 baths2,494 sq. ft.
$619,900Active4 beds 3 baths2,494 sq. ft.8886 Silver Maple Drive, Ooltewah, TN 37363
MLS# 1525108Listed by: KELLER WILLIAMS REALTY
