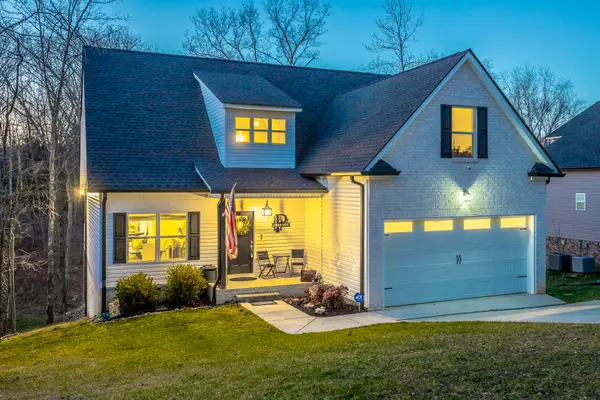8852 Knolling Loop #38, Ooltewah, TN 37363
Local realty services provided by:Better Homes and Gardens Real Estate Jackson Realty
8852 Knolling Loop #38,Ooltewah, TN 37363
$499,900
- 4 Beds
- 3 Baths
- 2,632 sq. ft.
- Single family
- Pending
Listed by: bill panebianco, christopher scott
Office: pratt homes, llc.
MLS#:1512741
Source:TN_CAR
Price summary
- Price:$499,900
- Price per sq. ft.:$189.93
- Monthly HOA dues:$83.33
About this home
Lender Credit or special Interest Rate available with Seller's Selected Lender. The Riverbirch is mindfully designed with modern living in mind - this two-story home offers style inside and out. A foyer with coat closet leads to a 4th Bedroom or Study/Office area with 3rd bathroom that includes a walk in Shower. As you walk down the foyer it opens to a formal Dining Room. The Great Room, Kitchen and Breakfast Nook is one open area for movie nights, family celebrations and the hub of the house. Just down the hall and around the corner is the private Main Bedroom and spacious en suite plus a walk-in closet to die for - seconds from the laundry room. Enjoy a morning cup of coffee on the large patio off the Breakfast Nook or invite the neighbors over for a grill out! Up the attractive staircase is a spacious landing great for reading or a homework zone, plus are two additional bedrooms - one with a walk-in-closet. They have also added a large bonus room upstairs. Enjoying the beautiful views of White Oak Mountain from your covered back porch.
Contact an agent
Home facts
- Year built:2025
- Listing ID #:1512741
- Added:241 day(s) ago
- Updated:January 18, 2026 at 08:39 AM
Rooms and interior
- Bedrooms:4
- Total bathrooms:3
- Full bathrooms:3
- Living area:2,632 sq. ft.
Heating and cooling
- Cooling:Central Air, Electric
- Heating:Central, Heating, Natural Gas
Structure and exterior
- Roof:Asphalt, Shingle
- Year built:2025
- Building area:2,632 sq. ft.
- Lot area:0.22 Acres
Utilities
- Water:Public, Water Connected
- Sewer:Public Sewer, Sewer Connected
Finances and disclosures
- Price:$499,900
- Price per sq. ft.:$189.93
New listings near 8852 Knolling Loop #38
- Open Sun, 2 to 4pmNew
 $428,500Active2 beds 2 baths1,622 sq. ft.
$428,500Active2 beds 2 baths1,622 sq. ft.4665 Sweet Berry Lane #176, Ooltewah, TN 37363
MLS# 1526875Listed by: KELLER WILLIAMS REALTY - Open Sun, 2 to 4pmNew
 $475,000Active3 beds 3 baths2,089 sq. ft.
$475,000Active3 beds 3 baths2,089 sq. ft.7273 Ron Road, Ooltewah, TN 37363
MLS# 1526876Listed by: KELLER WILLIAMS REALTY - New
 $599,900Active3 beds 3 baths2,152 sq. ft.
$599,900Active3 beds 3 baths2,152 sq. ft.9253 Skyfall Drive, Ooltewah, TN 37363
MLS# 1526744Listed by: 1 PERCENT LISTS SCENIC CITY - New
 $429,500Active3 beds 2 baths1,650 sq. ft.
$429,500Active3 beds 2 baths1,650 sq. ft.6916 Cooley Road, Ooltewah, TN 37363
MLS# 1526863Listed by: KELLER WILLIAMS REALTY - New
 $75,000Active0.5 Acres
$75,000Active0.5 Acres9607 W Cherry Street, Ooltewah, TN 37363
MLS# 1526842Listed by: CRYE-LEIKE, REALTORS - New
 $409,900Active4 beds 3 baths2,270 sq. ft.
$409,900Active4 beds 3 baths2,270 sq. ft.7329 Landlock Drive, Ooltewah, TN 37363
MLS# 1526818Listed by: FLETCHER BRIGHT REALTY - Open Sun, 2 to 4pmNew
 $449,900Active4 beds 3 baths2,200 sq. ft.
$449,900Active4 beds 3 baths2,200 sq. ft.7005 Mercedes Lane, Ooltewah, TN 37363
MLS# 1526831Listed by: GREENTECH HOMES LLC - New
 $369,900Active3 beds 3 baths1,909 sq. ft.
$369,900Active3 beds 3 baths1,909 sq. ft.8793 Meadowvale Court, Ooltewah, TN 37363
MLS# 1526813Listed by: SDH CHATTANOOGA LLC - New
 $449,900Active4 beds 3 baths2,200 sq. ft.
$449,900Active4 beds 3 baths2,200 sq. ft.7005 Mercedes Lane #1561, Ooltewah, TN 37363
MLS# 1526826Listed by: GREENTECH HOMES LLC - Open Sun, 2 to 4pmNew
 $425,000Active3 beds 3 baths2,250 sq. ft.
$425,000Active3 beds 3 baths2,250 sq. ft.6945 Mercedes Lane, Ooltewah, TN 37363
MLS# 1526829Listed by: GREENTECH HOMES LLC
