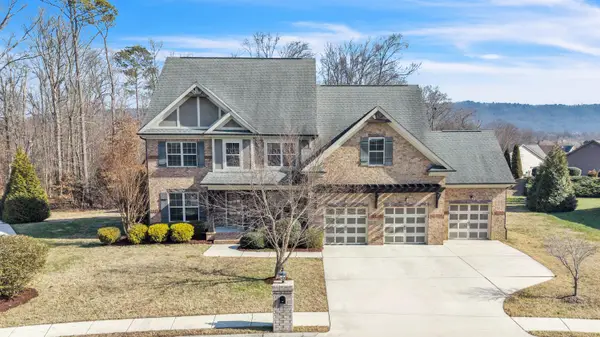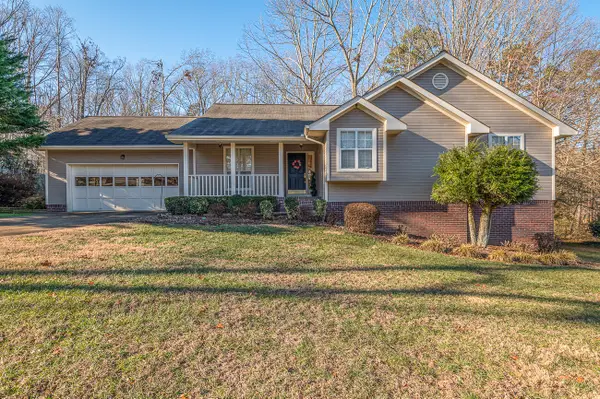8859 Seven Lakes Drive, Ooltewah, TN 37363
Local realty services provided by:Better Homes and Gardens Real Estate Signature Brokers
8859 Seven Lakes Drive,Ooltewah, TN 37363
$515,000
- 3 Beds
- 3 Baths
- 2,279 sq. ft.
- Single family
- Active
Listed by: william eilf
Office: kw cleveland
MLS#:20255092
Source:TN_RCAR
Price summary
- Price:$515,000
- Price per sq. ft.:$225.98
- Monthly HOA dues:$66.67
About this home
This spacious home is situated on a larger-level lot offering stunning views of a pond with a fountain and scenic mountain backdrops. The outdoor space includes a 19 ft by 10 ft 9 in area, plus a screened-in porch measuring 26 ft by 9 ft 4 in—perfect for relaxing and enjoying the peaceful surroundings. A stone fire pit adds warmth and charm to the backyard. Inside, the home features stainless steel kitchen appliances, granite countertops, hardwood floors in the main living areas, tile in the bathrooms, and carpet in the bedrooms. The main level includes a large master bedroom with a walk-in closet and luxurious en-suite bathroom, as well as a formal dining room, spacious living room with a propane fireplace, kitchen with a walk-in pantry, half bath, and laundry room. Upstairs offers two generously sized bedrooms, a large bonus room, walk-in closets, a cozy sitting area, a full bathroom, and abundant storage. The home is equipped with two central heating and air conditioning units—one for each floor—for year-round comfort. Located within a safe and secure gated community, residents also enjoy HOA amenities such as a community pool, scenic walking trails around the pond, and access to a clubhouse.
Contact an agent
Home facts
- Year built:2011
- Listing ID #:20255092
- Added:108 day(s) ago
- Updated:February 10, 2026 at 03:24 PM
Rooms and interior
- Bedrooms:3
- Total bathrooms:3
- Full bathrooms:2
- Half bathrooms:1
- Living area:2,279 sq. ft.
Heating and cooling
- Cooling:Ceiling Fan(s), Central Air, Multi Units
- Heating:Central, Electric, Multi Units, Propane
Structure and exterior
- Roof:Shingle
- Year built:2011
- Building area:2,279 sq. ft.
- Lot area:0.31 Acres
Schools
- Middle school:Hunter
Utilities
- Water:Public, Water Connected
- Sewer:Public Sewer, Sewer Connected
Finances and disclosures
- Price:$515,000
- Price per sq. ft.:$225.98
- Tax amount:$1,910
New listings near 8859 Seven Lakes Drive
- Open Sun, 2 to 4pmNew
 $565,000Active4 beds 3 baths3,404 sq. ft.
$565,000Active4 beds 3 baths3,404 sq. ft.7298 Flagridge Drive, Ooltewah, TN 37363
MLS# 1528358Listed by: KELLER WILLIAMS REALTY - New
 $800,000Active4 beds 3 baths2,649 sq. ft.
$800,000Active4 beds 3 baths2,649 sq. ft.7219 Sylar Road, Ooltewah, TN 37363
MLS# 20260670Listed by: COLDWELL BANKER KINARD REALTY  $481,640Active4 beds 2 baths2,250 sq. ft.
$481,640Active4 beds 2 baths2,250 sq. ft.8006 Watercolour Lane, Ooltewah, TN 37363
MLS# 1524544Listed by: DHI INC- New
 $2,300,000Active67 Acres
$2,300,000Active67 Acres0 Ooltewah Georgetown Road, Ooltewah, TN 37363
MLS# 3125859Listed by: BENDER REALTY LLC - New
 $949,000Active4 beds 4 baths3,512 sq. ft.
$949,000Active4 beds 4 baths3,512 sq. ft.8381 Georgetown Bay Drive, Ooltewah, TN 37363
MLS# 1528212Listed by: BENDER REALTY - New
 $449,000Active5 beds 3 baths2,874 sq. ft.
$449,000Active5 beds 3 baths2,874 sq. ft.5312 Kellys Point, Ooltewah, TN 37363
MLS# 20260628Listed by: CRYE-LEIKE REALTORS - OOLTEWAH - New
 $745,000Active4 beds 4 baths3,400 sq. ft.
$745,000Active4 beds 4 baths3,400 sq. ft.2654 Blue Skies Drive, Ooltewah, TN 37363
MLS# 1528172Listed by: BEYCOME BROKERAGE REALTY LLC - Open Sun, 2 to 4pmNew
 $549,999Active3 beds 3 baths2,779 sq. ft.
$549,999Active3 beds 3 baths2,779 sq. ft.7520 Lacie Jay Lane, Ooltewah, TN 37363
MLS# 1528129Listed by: ZACH TAYLOR - CHATTANOOGA - New
 $700,000Active5 beds 3 baths3,203 sq. ft.
$700,000Active5 beds 3 baths3,203 sq. ft.7935 Trout Lily Drive, Ooltewah, TN 37363
MLS# 3123251Listed by: REAL ESTATE PARTNERS CHATTANOOGA, LLC - New
 Listed by BHGRE$995,000Active4 beds 5 baths5,707 sq. ft.
Listed by BHGRE$995,000Active4 beds 5 baths5,707 sq. ft.7497 Splendid View Drive, Ooltewah, TN 37363
MLS# 1528104Listed by: BETTER HOMES AND GARDENS REAL ESTATE SIGNATURE BROKERS

