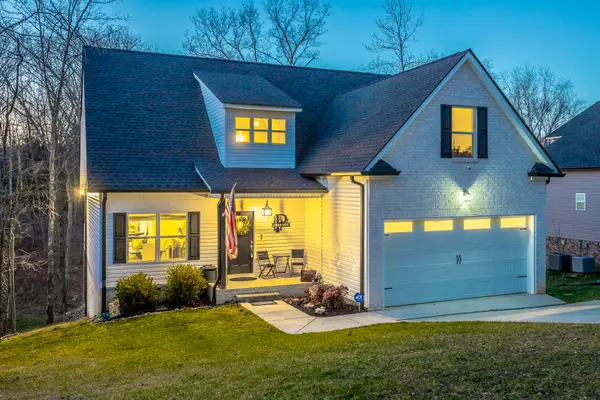8860 Knolling Loop #37, Ooltewah, TN 37363
Local realty services provided by:Better Homes and Gardens Real Estate Jackson Realty
8860 Knolling Loop #37,Ooltewah, TN 37363
$444,900
- 3 Beds
- 3 Baths
- 2,250 sq. ft.
- Single family
- Pending
Listed by: bill panebianco, christopher m trainor
Office: pratt homes, llc.
MLS#:1513166
Source:TN_CAR
Price summary
- Price:$444,900
- Price per sq. ft.:$197.73
- Monthly HOA dues:$83.33
About this home
Lender Credit or special Interest Rate available with Seller's Selected Lender. NEW CONSTRUCTION in Ooltewah, Tennessee - Introducing one of Ooltewah's newest communities, located in the heart of the city close to the popular Cambridge Square with its local dining and shopping, I-75 access, and Hamilton Place. The Hudson home plan is a dynamic layout and one of Pratt's newest designs. The home's practicality and efficiency has it quickly becoming a popular choice amongst their buyers. As you step inside, you'll be greeted by a spacious area featuring the kitchen, great room and dining room. The kitchen is equipped with a large oversized island, wall-oven, gas cooktop, painted wcabinets with soft close drawers, tile backsplash, and under cabinet lighting that is sure to make cooking a joy. The first floor also includes a convenient drop zone with built -in storage cubbies and half bath and will feature handsome luxury vinyl plank flooring. Making your way up the stained, hardwood staircase you will land at a cozy loft area flanked by a large laundry room and a separate office space perfect for working at home. The upstairs features a large primary suite and bathroom along with 2 other guest bedrooms and 1 full bathroom. And when you're in the mood for some fresh air or just want to relax and unwind, step outside onto your covered back patio This home provides the perfect blend of practicality and style that's sure to meet all of your needs. Enjoy ample options for shopping and dining while also taking in the pastoral views of the White Oak Mountain, offering a bucolic retreat from the hustle & bustle of city life. Book a tour today while it's still available!
Contact an agent
Home facts
- Year built:2025
- Listing ID #:1513166
- Added:241 day(s) ago
- Updated:January 18, 2026 at 08:39 AM
Rooms and interior
- Bedrooms:3
- Total bathrooms:3
- Full bathrooms:2
- Half bathrooms:1
- Living area:2,250 sq. ft.
Heating and cooling
- Cooling:Central Air, Electric, Multi Units
- Heating:Central, Heating, Natural Gas
Structure and exterior
- Roof:Asphalt, Shingle
- Year built:2025
- Building area:2,250 sq. ft.
- Lot area:0.19 Acres
Utilities
- Water:Public, Water Connected
- Sewer:Public Sewer, Sewer Connected
Finances and disclosures
- Price:$444,900
- Price per sq. ft.:$197.73
- Tax amount:$335
New listings near 8860 Knolling Loop #37
- Open Sun, 2 to 4pmNew
 $428,500Active2 beds 2 baths1,622 sq. ft.
$428,500Active2 beds 2 baths1,622 sq. ft.4665 Sweet Berry Lane #176, Ooltewah, TN 37363
MLS# 1526875Listed by: KELLER WILLIAMS REALTY - Open Sun, 2 to 4pmNew
 $475,000Active3 beds 3 baths2,089 sq. ft.
$475,000Active3 beds 3 baths2,089 sq. ft.7273 Ron Road, Ooltewah, TN 37363
MLS# 1526876Listed by: KELLER WILLIAMS REALTY - New
 $599,900Active3 beds 3 baths2,152 sq. ft.
$599,900Active3 beds 3 baths2,152 sq. ft.9253 Skyfall Drive, Ooltewah, TN 37363
MLS# 1526744Listed by: 1 PERCENT LISTS SCENIC CITY - New
 $429,500Active3 beds 2 baths1,650 sq. ft.
$429,500Active3 beds 2 baths1,650 sq. ft.6916 Cooley Road, Ooltewah, TN 37363
MLS# 1526863Listed by: KELLER WILLIAMS REALTY - New
 $75,000Active0.5 Acres
$75,000Active0.5 Acres9607 W Cherry Street, Ooltewah, TN 37363
MLS# 1526842Listed by: CRYE-LEIKE, REALTORS - New
 $409,900Active4 beds 3 baths2,270 sq. ft.
$409,900Active4 beds 3 baths2,270 sq. ft.7329 Landlock Drive, Ooltewah, TN 37363
MLS# 1526818Listed by: FLETCHER BRIGHT REALTY - Open Sun, 2 to 4pmNew
 $449,900Active4 beds 3 baths2,200 sq. ft.
$449,900Active4 beds 3 baths2,200 sq. ft.7005 Mercedes Lane, Ooltewah, TN 37363
MLS# 1526831Listed by: GREENTECH HOMES LLC - New
 $369,900Active3 beds 3 baths1,909 sq. ft.
$369,900Active3 beds 3 baths1,909 sq. ft.8793 Meadowvale Court, Ooltewah, TN 37363
MLS# 1526813Listed by: SDH CHATTANOOGA LLC - New
 $449,900Active4 beds 3 baths2,200 sq. ft.
$449,900Active4 beds 3 baths2,200 sq. ft.7005 Mercedes Lane #1561, Ooltewah, TN 37363
MLS# 1526826Listed by: GREENTECH HOMES LLC - Open Sun, 2 to 4pmNew
 $425,000Active3 beds 3 baths2,250 sq. ft.
$425,000Active3 beds 3 baths2,250 sq. ft.6945 Mercedes Lane, Ooltewah, TN 37363
MLS# 1526829Listed by: GREENTECH HOMES LLC
