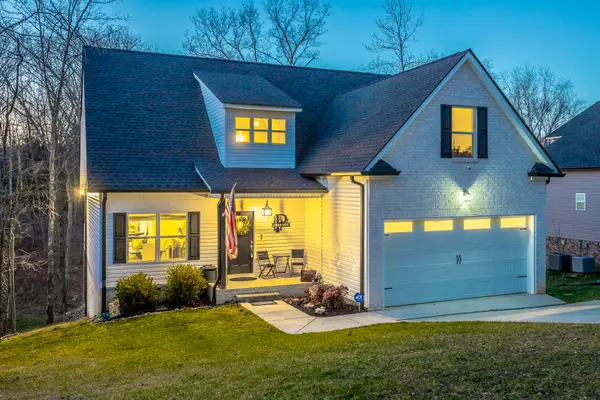8906 Silver Maple Drive, Ooltewah, TN 37363
Local realty services provided by:Better Homes and Gardens Real Estate Jackson Realty
8906 Silver Maple Drive,Ooltewah, TN 37363
$587,500
- 5 Beds
- 3 Baths
- 2,700 sq. ft.
- Single family
- Active
Listed by: james perry
Office: the james company real estate brokers & development
MLS#:1510636
Source:TN_CAR
Price summary
- Price:$587,500
- Price per sq. ft.:$217.59
- Monthly HOA dues:$75
About this home
Prime Ooltewah Location.
Excellent neighborhood-The Retreats at White Oak.
Level lot is a rare find in our local community thereby surrounded by mountains.
Covered front porch, low maintenance exterior hardy plank siding, quality insulated windows, high ceilings. Two bedrooms on the main level, including but not limited to the master suite. Powder room features quartz countertops, undermount sinks, driftwood grey hardwood like floors, hardwood staircase, large laundry room, tankless gas water heater, large oversized garage with textured walls and ceilings.
Gourmet kitchen featuring trey ceiling,
stainless steel appliances, LG refrigerator featuring smart inverter and water dispenser. Quartz counter tops, cabinets featuring self closing drawers, eat in kitchen features separate Island (w/bar stool feature)with disposal, also quartz countertops, LG dishwasher, LG gas cooktop (five burner) and oven. Separate Dining Room kitchen combo. Family room features cathedral ceiling with custom ceiling fan, fireplace features gas logs. Wired for big screen TV over the mantle. This big open floor plan also accesses a large covered back porch also wired for TV and includes a ceiling fan. Main level features large master suite with a trey ceiling, hardwood like floors, his and hers under mount sinks featuring quartz countertops. Large separate garden tub. Large walk-in shower with seamless glass enclosure. Separate toilet closet. Large walk-in closet. Upper level is accessible by means of a hardwood staircase with Oak hand-railing and iron spindles. Upper level features three 3 large bedrooms (carpeted), all with plenty of walk-in closet space, One (1) over sized full bath with double sinks, quartz countertops, and plenty of cabinet space along with separate shower tub combo, and toilet room. Huge walk-in attic room(unfinished)for plenty of storage with cathedral ceilings and window for plenty of natural light. Must see this 5 BDR. 2.5 BTH. quality custom built home to appreciate. The community features sidewalks and a short walking distance to the plantation style clubhouse and the Olympic pool and playground and tennis/Pickleball courts.
This gated community provides security and privacy. Underground utilities, custom cast-iron matching mailboxes throughout. Convenient to Ooltewah's crown jewel at Cambridge Square. Fine dining and outdoor festivals, convenient to healthcare, grocery stores Walgreens, assisted living facilities, along with Southern College, golf courses. Less than 20 minutes to the airport and or to marinas and State Parks. Seller to pay $5k towards buyers closing cost and or prepaids with acceptable offer.
Contact an agent
Home facts
- Year built:2023
- Listing ID #:1510636
- Added:284 day(s) ago
- Updated:January 18, 2026 at 03:41 PM
Rooms and interior
- Bedrooms:5
- Total bathrooms:3
- Full bathrooms:2
- Half bathrooms:1
- Living area:2,700 sq. ft.
Heating and cooling
- Cooling:Central Air, Electric, Multi Units
- Heating:Heating, Natural Gas
Structure and exterior
- Roof:Asphalt, Shingle
- Year built:2023
- Building area:2,700 sq. ft.
- Lot area:0.3 Acres
Utilities
- Water:Public
- Sewer:Public Sewer, Sewer Connected
Finances and disclosures
- Price:$587,500
- Price per sq. ft.:$217.59
- Tax amount:$2,147
New listings near 8906 Silver Maple Drive
- Open Sun, 2 to 4pmNew
 $875,000Active4 beds 4 baths3,331 sq. ft.
$875,000Active4 beds 4 baths3,331 sq. ft.6632 Hideaway Road, Ooltewah, TN 37363
MLS# 1526703Listed by: ROGUE REAL ESTATE COMPANY LLC - Open Sun, 2 to 4pmNew
 $428,500Active2 beds 2 baths1,622 sq. ft.
$428,500Active2 beds 2 baths1,622 sq. ft.4665 Sweet Berry Lane #176, Ooltewah, TN 37363
MLS# 1526875Listed by: KELLER WILLIAMS REALTY - Open Sun, 2 to 4pmNew
 $475,000Active3 beds 3 baths2,089 sq. ft.
$475,000Active3 beds 3 baths2,089 sq. ft.7273 Ron Road, Ooltewah, TN 37363
MLS# 1526876Listed by: KELLER WILLIAMS REALTY - New
 $599,900Active3 beds 3 baths2,152 sq. ft.
$599,900Active3 beds 3 baths2,152 sq. ft.9253 Skyfall Drive, Ooltewah, TN 37363
MLS# 1526744Listed by: 1 PERCENT LISTS SCENIC CITY - New
 $429,500Active3 beds 2 baths1,650 sq. ft.
$429,500Active3 beds 2 baths1,650 sq. ft.6916 Cooley Road, Ooltewah, TN 37363
MLS# 1526863Listed by: KELLER WILLIAMS REALTY - New
 $75,000Active0.5 Acres
$75,000Active0.5 Acres9607 W Cherry Street, Ooltewah, TN 37363
MLS# 1526842Listed by: CRYE-LEIKE, REALTORS - New
 $409,900Active4 beds 3 baths2,270 sq. ft.
$409,900Active4 beds 3 baths2,270 sq. ft.7329 Landlock Drive, Ooltewah, TN 37363
MLS# 1526818Listed by: FLETCHER BRIGHT REALTY - Open Sun, 2 to 4pmNew
 $449,900Active4 beds 3 baths2,200 sq. ft.
$449,900Active4 beds 3 baths2,200 sq. ft.7005 Mercedes Lane, Ooltewah, TN 37363
MLS# 1526831Listed by: GREENTECH HOMES LLC - New
 $369,900Active3 beds 3 baths1,909 sq. ft.
$369,900Active3 beds 3 baths1,909 sq. ft.8793 Meadowvale Court, Ooltewah, TN 37363
MLS# 1526813Listed by: SDH CHATTANOOGA LLC - New
 $449,900Active4 beds 3 baths2,200 sq. ft.
$449,900Active4 beds 3 baths2,200 sq. ft.7005 Mercedes Lane #1561, Ooltewah, TN 37363
MLS# 1526826Listed by: GREENTECH HOMES LLC
