8996 James Creek Drive #Lot 57, Ooltewah, TN 37363
Local realty services provided by:Better Homes and Gardens Real Estate Jackson Realty
8996 James Creek Drive #Lot 57,Ooltewah, TN 37363
$430,000
- 3 Beds
- 3 Baths
- 2,390 sq. ft.
- Single family
- Pending
Listed by:david dees
Office:woody creek realty, llc.
MLS#:1521905
Source:TN_CAR
Price summary
- Price:$430,000
- Price per sq. ft.:$179.92
- Monthly HOA dues:$75
About this home
**Photos are of the Daisy floor plan. Finishes to be different in this home.** Welcome to the James Creek community located in beautiful Ooltewah, TN! The Daisy floor plan is a thoughtfully designed 3BR 3BA home with endless possibilities. The exterior offers a welcoming front porch, tying together a beautiful arrangement of brick and board and batten siding. Inside, you will find an open concept living area, with a large great room perfect for entertaining. The kitchen features granite countertops, stainless appliances and a pantry. The spacious primary suite is conveniently located on the main level. There is a second bedroom, full bath, and laundry room on the main level. Upstairs, there is a large third bedroom and full bath, as well as, a spacious loft space! With convenience and curb appeal in mind, the community HOA will be maintaining each lawn. James Creek is just minutes away from Cambridge Square and access to I-75! Call to schedule your private showing today! ** Builder offers a one year builder warranty and be sure to ask about the builder's preferred lender offering money towards closing costs or a rate buy down!
Contact an agent
Home facts
- Year built:2023
- Listing ID #:1521905
- Added:1 day(s) ago
- Updated:October 08, 2025 at 02:15 PM
Rooms and interior
- Bedrooms:3
- Total bathrooms:3
- Full bathrooms:3
- Living area:2,390 sq. ft.
Heating and cooling
- Cooling:Central Air, Electric
- Heating:Central, Electric, Heating
Structure and exterior
- Roof:Asphalt, Shingle
- Year built:2023
- Building area:2,390 sq. ft.
Utilities
- Water:Public
- Sewer:Public Sewer, Sewer Connected
Finances and disclosures
- Price:$430,000
- Price per sq. ft.:$179.92
- Tax amount:$1,737
New listings near 8996 James Creek Drive #Lot 57
- New
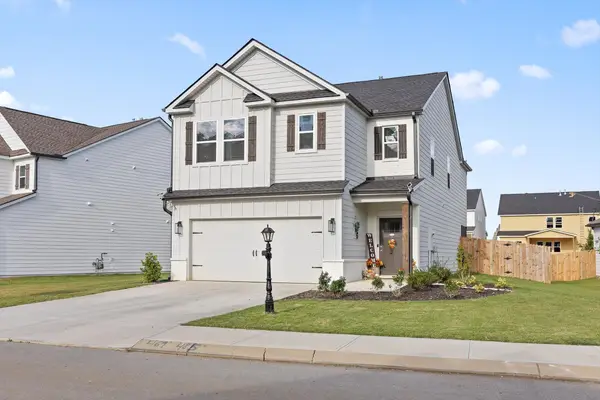 $455,000Active4 beds 4 baths2,322 sq. ft.
$455,000Active4 beds 4 baths2,322 sq. ft.7559 Snow Cone Way, Ooltewah, TN 37363
MLS# 1521904Listed by: REAL ESTATE PARTNERS CHATTANOOGA LLC - New
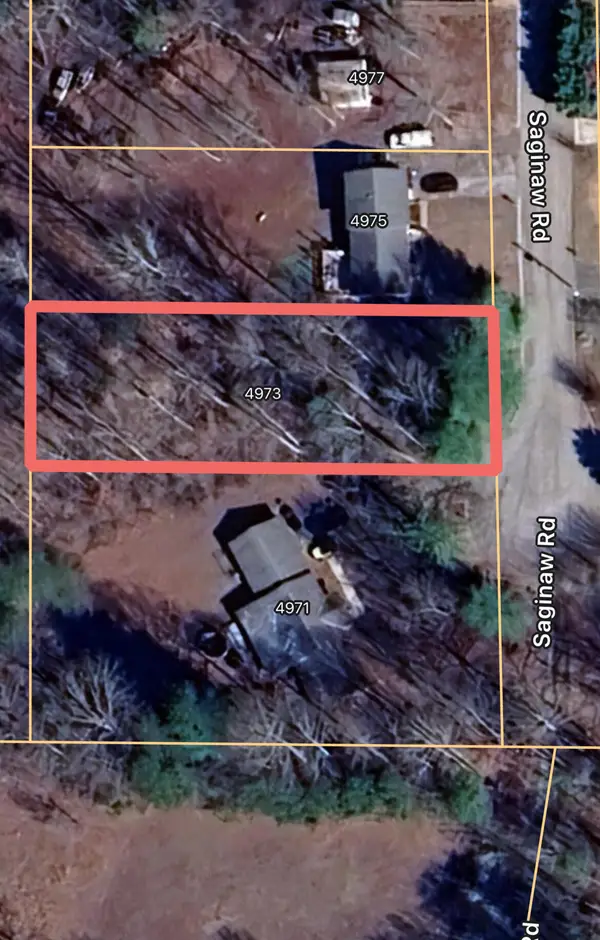 $69,000Active0.38 Acres
$69,000Active0.38 Acres4973 Saginaw Lane, Ooltewah, TN 37363
MLS# 1521893Listed by: UNITED REAL ESTATE EXPERTS - New
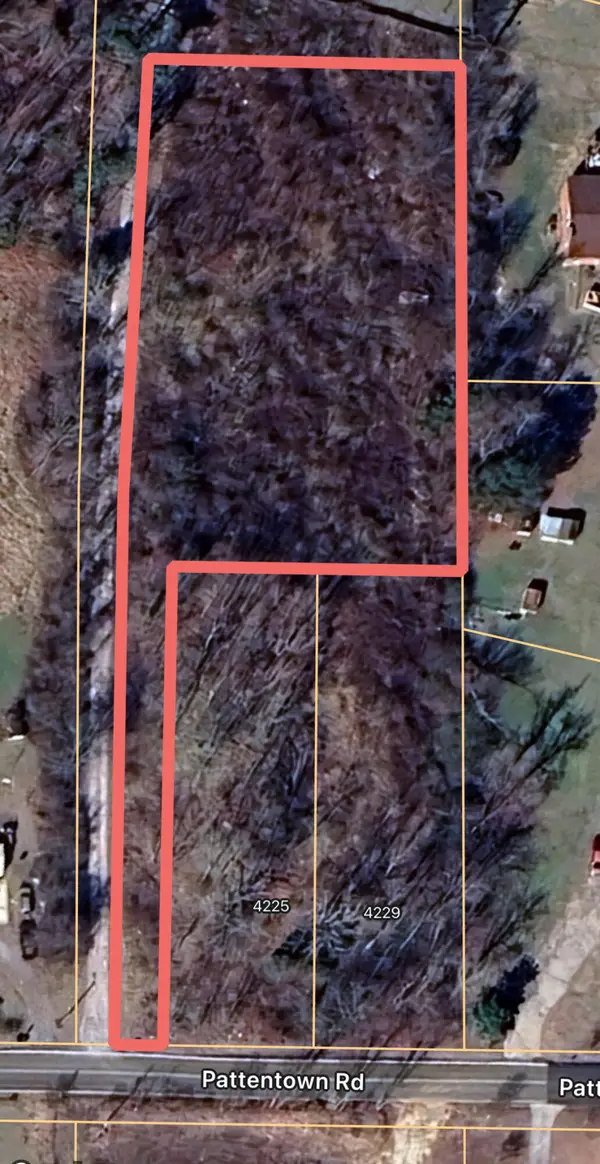 $59,500Active1.15 Acres
$59,500Active1.15 Acres4221 Pattentown Road, Ooltewah, TN 37363
MLS# 1521894Listed by: UNITED REAL ESTATE EXPERTS - New
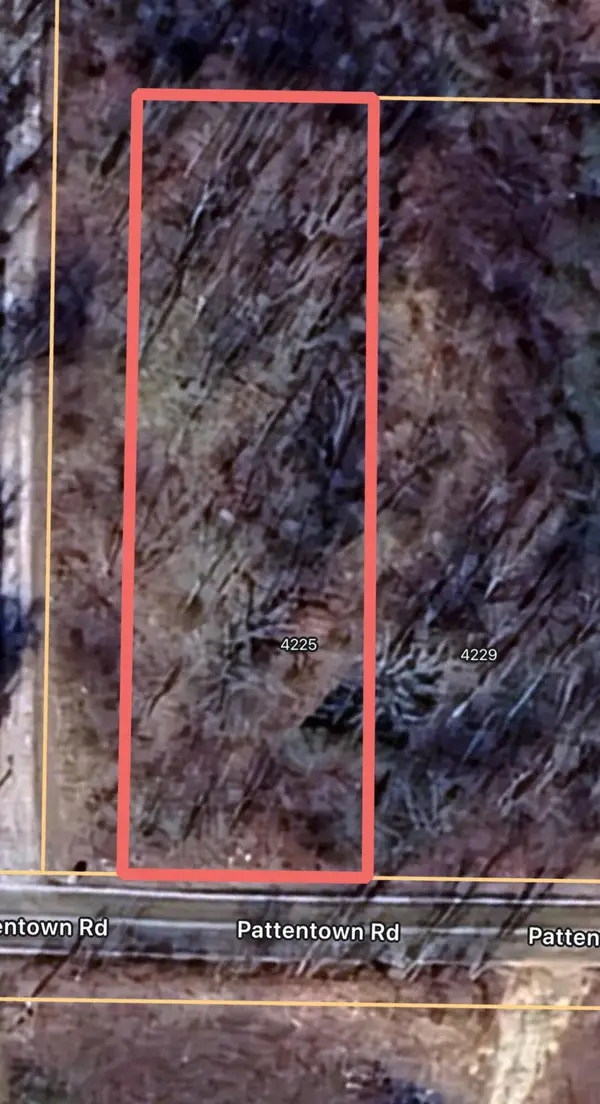 $55,000Active1.15 Acres
$55,000Active1.15 Acres4225 Pattentown Road, Ooltewah, TN 37363
MLS# 1521895Listed by: UNITED REAL ESTATE EXPERTS - New
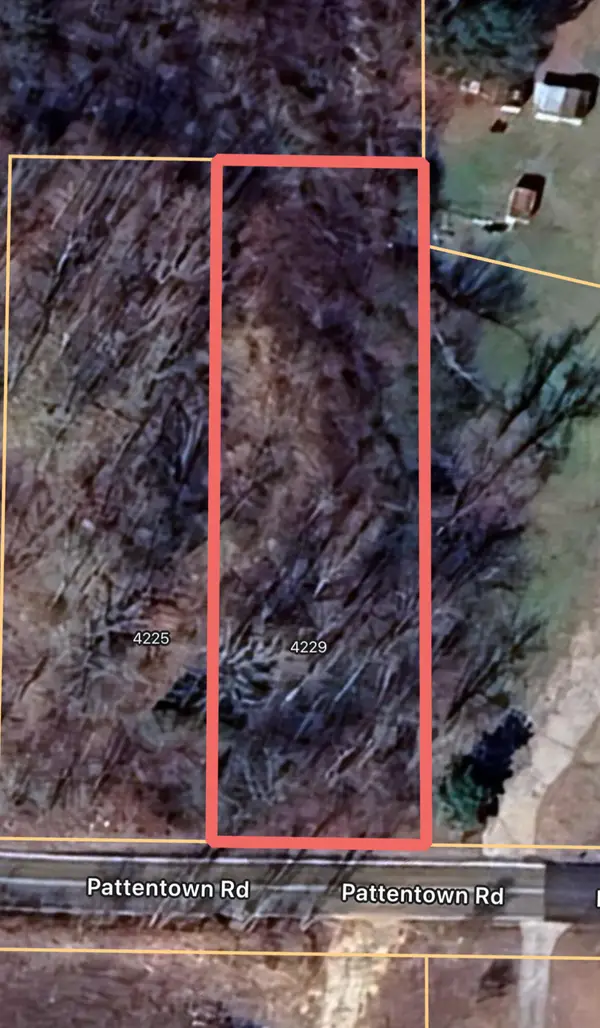 $55,000Active1.15 Acres
$55,000Active1.15 Acres4229 Pattentown Road, Ooltewah, TN 37363
MLS# 1521896Listed by: UNITED REAL ESTATE EXPERTS - New
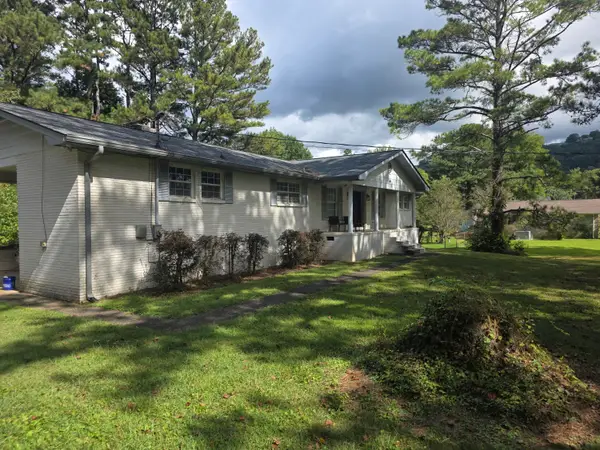 $450,000Active4 beds 3 baths775 sq. ft.
$450,000Active4 beds 3 baths775 sq. ft.9525 N N Valley Trl Trail, Ooltewah, TN 37363
MLS# 1521873Listed by: EXP REALTY,LLC - Open Sun, 2 to 4pmNew
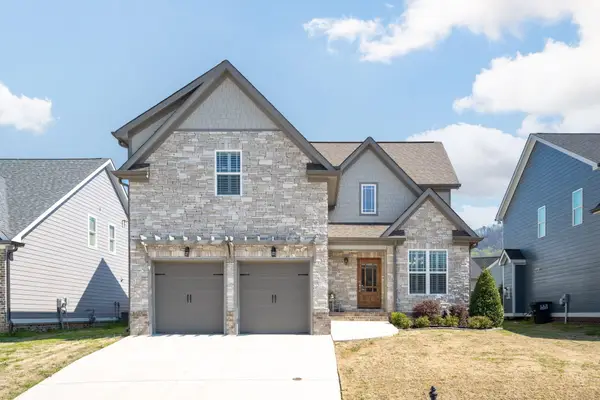 $534,900Active4 beds 4 baths2,729 sq. ft.
$534,900Active4 beds 4 baths2,729 sq. ft.8975 Silver Maple Drive, Ooltewah, TN 37363
MLS# 1521840Listed by: KELLER WILLIAMS REALTY - New
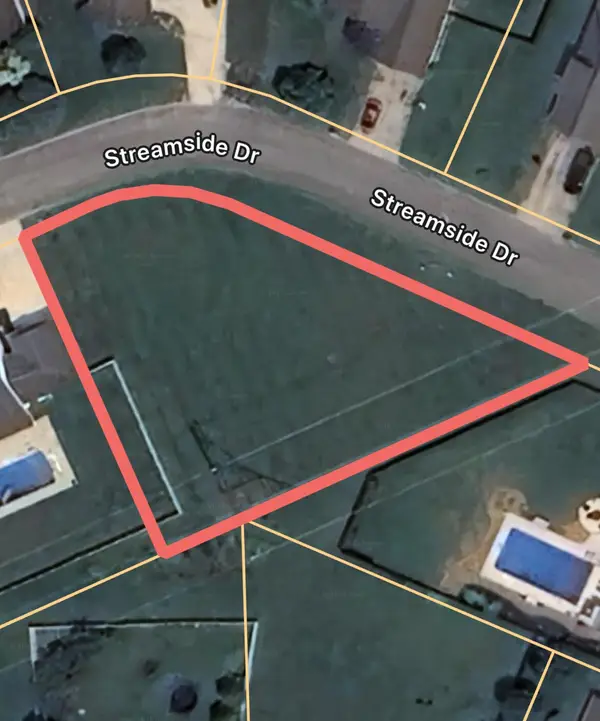 $89,500Active0.92 Acres
$89,500Active0.92 Acres8764 Streamside Drive, Ooltewah, TN 37363
MLS# 3012673Listed by: UNITED REAL ESTATE EXPERTS - New
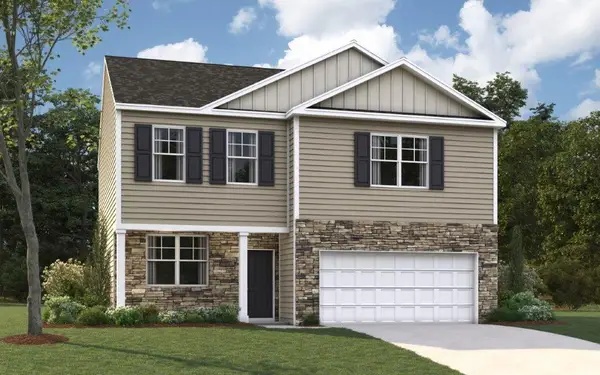 $396,735Active3 beds 3 baths2,164 sq. ft.
$396,735Active3 beds 3 baths2,164 sq. ft.6659 Prickly Loop, Ooltewah, TN 37363
MLS# 1521802Listed by: DHI INC
