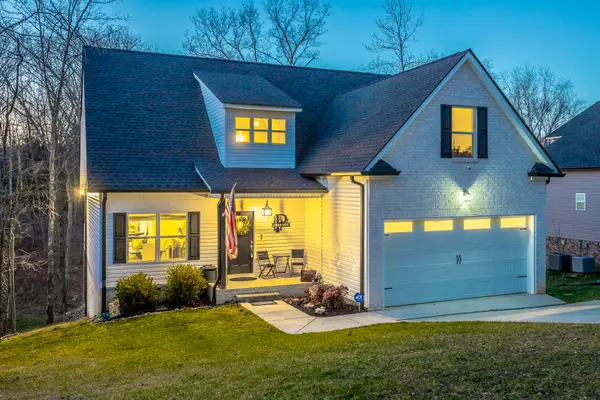9049 Brittany Farm Lane, Ooltewah, TN 37363
Local realty services provided by:Better Homes and Gardens Real Estate Jackson Realty
9049 Brittany Farm Lane,Ooltewah, TN 37363
$629,000
- 4 Beds
- 3 Baths
- 3,165 sq. ft.
- Single family
- Active
Listed by: wes harrington
Office: veridical realty, llc.
MLS#:1524524
Source:TN_CAR
Price summary
- Price:$629,000
- Price per sq. ft.:$198.74
About this home
Tucked away on a private road just minutes from the heart of Ooltewah, this immaculately renovated home is a rare find. The new kitchen offers quartzite countertops and is open to the dining and spacious living room. The main floor also offers an office overlooking the front yard, and a master suite with walk-in closet. Upstairs you'll love the light-filled bonus room, 3 bedrooms and an additional large bathroom. The private backyard includes a mature muscadine vineyard, flowering crepe myrtles, fig and pecan trees and a spacious utility shed. You will love the recent improvements, some of which include new siding, new windows and doors, new interior and exterior paint, new HVAC and a new roof September 2025 - just to name a few. This is your chance to own a beautiful, move-in ready home just minutes from Ooltewah's schools, shopping and restaurants. Zoning is A-1 (agricultural). Schedule your appointment today. Owner/Agent
Contact an agent
Home facts
- Year built:1976
- Listing ID #:1524524
- Added:53 day(s) ago
- Updated:January 18, 2026 at 03:41 PM
Rooms and interior
- Bedrooms:4
- Total bathrooms:3
- Full bathrooms:3
- Living area:3,165 sq. ft.
Heating and cooling
- Cooling:Ceiling Fan(s), Central Air, Electric
- Heating:Central, Electric, Forced Air, Heating
Structure and exterior
- Roof:Asphalt, Shingle
- Year built:1976
- Building area:3,165 sq. ft.
- Lot area:1 Acres
Utilities
- Water:Public, Water Connected
- Sewer:Septic Tank
Finances and disclosures
- Price:$629,000
- Price per sq. ft.:$198.74
- Tax amount:$939
New listings near 9049 Brittany Farm Lane
- Open Sun, 2 to 4pmNew
 $875,000Active4 beds 4 baths3,331 sq. ft.
$875,000Active4 beds 4 baths3,331 sq. ft.6632 Hideaway Road, Ooltewah, TN 37363
MLS# 1526703Listed by: ROGUE REAL ESTATE COMPANY LLC - Open Sun, 2 to 4pmNew
 $428,500Active2 beds 2 baths1,622 sq. ft.
$428,500Active2 beds 2 baths1,622 sq. ft.4665 Sweet Berry Lane #176, Ooltewah, TN 37363
MLS# 1526875Listed by: KELLER WILLIAMS REALTY - Open Sun, 2 to 4pmNew
 $475,000Active3 beds 3 baths2,089 sq. ft.
$475,000Active3 beds 3 baths2,089 sq. ft.7273 Ron Road, Ooltewah, TN 37363
MLS# 1526876Listed by: KELLER WILLIAMS REALTY - New
 $599,900Active3 beds 3 baths2,152 sq. ft.
$599,900Active3 beds 3 baths2,152 sq. ft.9253 Skyfall Drive, Ooltewah, TN 37363
MLS# 1526744Listed by: 1 PERCENT LISTS SCENIC CITY - New
 $429,500Active3 beds 2 baths1,650 sq. ft.
$429,500Active3 beds 2 baths1,650 sq. ft.6916 Cooley Road, Ooltewah, TN 37363
MLS# 1526863Listed by: KELLER WILLIAMS REALTY - New
 $75,000Active0.5 Acres
$75,000Active0.5 Acres9607 W Cherry Street, Ooltewah, TN 37363
MLS# 1526842Listed by: CRYE-LEIKE, REALTORS - New
 $409,900Active4 beds 3 baths2,270 sq. ft.
$409,900Active4 beds 3 baths2,270 sq. ft.7329 Landlock Drive, Ooltewah, TN 37363
MLS# 1526818Listed by: FLETCHER BRIGHT REALTY - Open Sun, 2 to 4pmNew
 $449,900Active4 beds 3 baths2,200 sq. ft.
$449,900Active4 beds 3 baths2,200 sq. ft.7005 Mercedes Lane, Ooltewah, TN 37363
MLS# 1526831Listed by: GREENTECH HOMES LLC - New
 $369,900Active3 beds 3 baths1,909 sq. ft.
$369,900Active3 beds 3 baths1,909 sq. ft.8793 Meadowvale Court, Ooltewah, TN 37363
MLS# 1526813Listed by: SDH CHATTANOOGA LLC - New
 $449,900Active4 beds 3 baths2,200 sq. ft.
$449,900Active4 beds 3 baths2,200 sq. ft.7005 Mercedes Lane #1561, Ooltewah, TN 37363
MLS# 1526826Listed by: GREENTECH HOMES LLC
