9060 Gull Lane, Ooltewah, TN 37363
Local realty services provided by:Better Homes and Gardens Real Estate Jackson Realty
9060 Gull Lane,Ooltewah, TN 37363
$1,775,000
- 5 Beds
- 4 Baths
- 5,372 sq. ft.
- Single family
- Active
Listed by: james perry
Office: the james company real estate brokers & development
MLS#:1523724
Source:TN_CAR
Price summary
- Price:$1,775,000
- Price per sq. ft.:$330.42
- Monthly HOA dues:$5.42
About this home
A rare find: Quality Custom built Lake house. 121 feet of water frontage on a level lot. Along with breathtaking views of the lake and mountains. Unmatched ambience and privacy within a charming community. Convenient Ooltewah Location. Nearby grocery store, bakery, pharmacy, deli, Starbucks, & Fuel. Also convenient to shopping and restaurants (Ooltewah's Cambridge Square), and major thoroughfares(25 Minutes to Airport). The quality of Construction stands out in this mostly all Brick home. The floor plan features a main level guest bedroom that could easily be modified into a second primary suite. Two story Foyer, custom hardwood staircase, craftsmanship and quality of trim and crown moldings throughout, combines elegance and comfort. Features interior transom windows. Lots of natural light with many quality windows and doors(including but not limited to interior French doors). Plantation shutters, high ceilings.
Two fireplaces with brick chimney. Excellent floor plan. Three car garage with plenty of extra workshop space and or overall storage. Boat house features two boat slips and hoist. Waterfront, leaving satisfies all age groups for fishing to jet skis, surfing, pleasure, cruises to many restaurants and Marinas and State Parks and Chattanooga's downtown district and near by river gorge. Too many features and benefits to mention. Must see to appreciate.
Contact an agent
Home facts
- Year built:1990
- Listing ID #:1523724
- Added:302 day(s) ago
- Updated:February 22, 2026 at 03:30 PM
Rooms and interior
- Bedrooms:5
- Total bathrooms:4
- Full bathrooms:4
- Living area:5,372 sq. ft.
Heating and cooling
- Cooling:Ceiling Fan(s), Central Air, Multi Units
- Heating:Central, Electric, Heating, Natural Gas
Structure and exterior
- Roof:Asphalt
- Year built:1990
- Building area:5,372 sq. ft.
- Lot area:1.07 Acres
Utilities
- Water:Public, Water Connected
- Sewer:Septic Tank
Finances and disclosures
- Price:$1,775,000
- Price per sq. ft.:$330.42
- Tax amount:$4,351
New listings near 9060 Gull Lane
- New
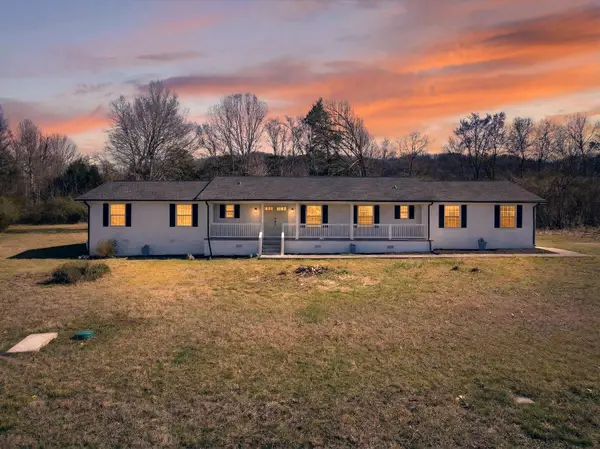 $460,000Active3 beds 3 baths2,040 sq. ft.
$460,000Active3 beds 3 baths2,040 sq. ft.8706 Ooltewah Georgetown Road, Ooltewah, TN 37363
MLS# 1529034Listed by: KELLER WILLIAMS REALTY 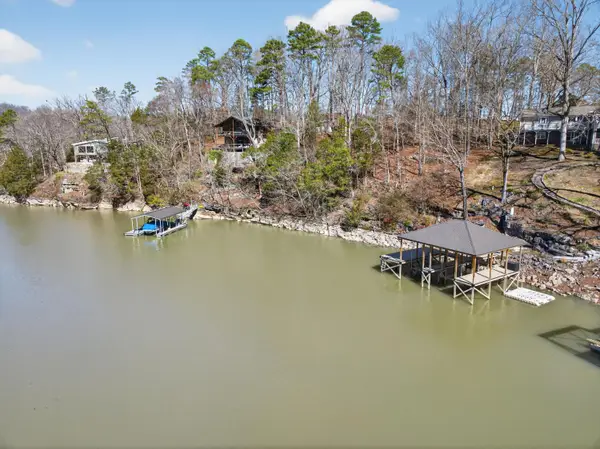 $289,900Pending0.46 Acres
$289,900Pending0.46 Acres7424 Savannah Drive, Ooltewah, TN 37363
MLS# 1529023Listed by: ANGELA FOWLER REAL ESTATE, LLC- New
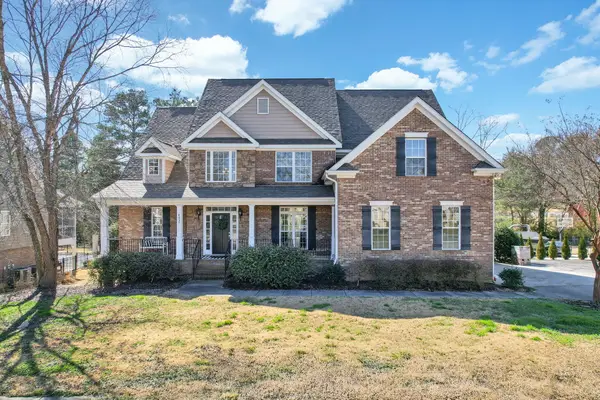 $725,000Active5 beds 5 baths5,157 sq. ft.
$725,000Active5 beds 5 baths5,157 sq. ft.4037 Platinum Way, Ooltewah, TN 37363
MLS# 20260856Listed by: EXP REALTY - CLEVELAND - Open Sun, 2 to 4pmNew
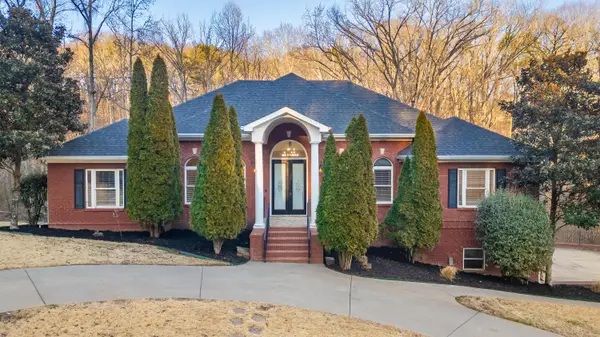 $915,000Active4 beds 4 baths4,700 sq. ft.
$915,000Active4 beds 4 baths4,700 sq. ft.2210 Poplar Grove Drive, Ooltewah, TN 37363
MLS# 1528468Listed by: LPT REALTY LLC - Open Sun, 2 to 4pmNew
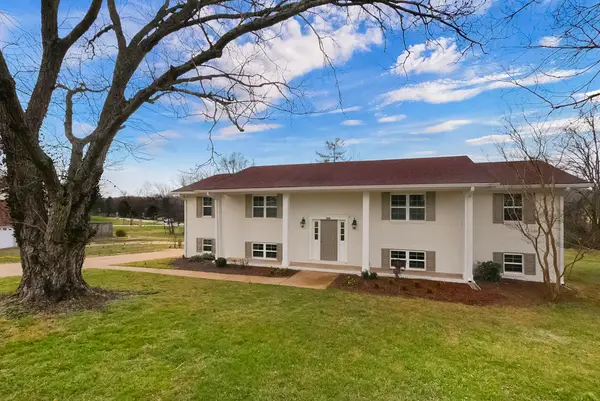 $537,500Active4 beds 3 baths2,594 sq. ft.
$537,500Active4 beds 3 baths2,594 sq. ft.9512 Heathwood Drive, Ooltewah, TN 37363
MLS# 1528523Listed by: RE/MAX PROPERTIES - New
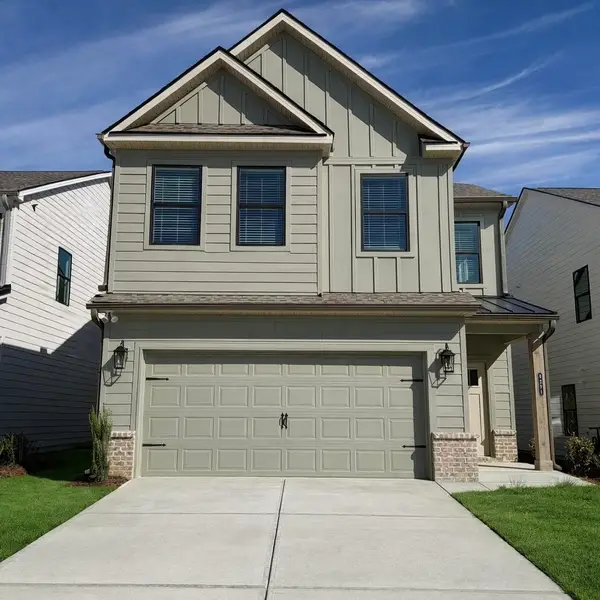 $458,803Active4 beds 4 baths2,288 sq. ft.
$458,803Active4 beds 4 baths2,288 sq. ft.9291 Alban Chase Drive #34, Ooltewah, TN 37363
MLS# 1528877Listed by: TRUST REAL ESTATE GROUP, LLC 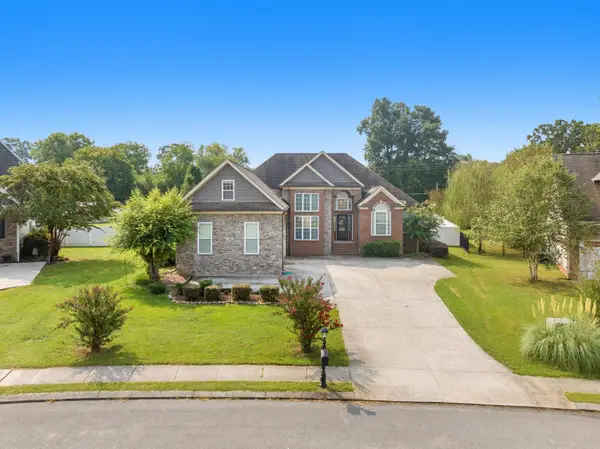 $450,000Pending3 beds 2 baths2,003 sq. ft.
$450,000Pending3 beds 2 baths2,003 sq. ft.8125 Kaitlin Lane, Ooltewah, TN 37363
MLS# 1528856Listed by: KELLER WILLIAMS REALTY- New
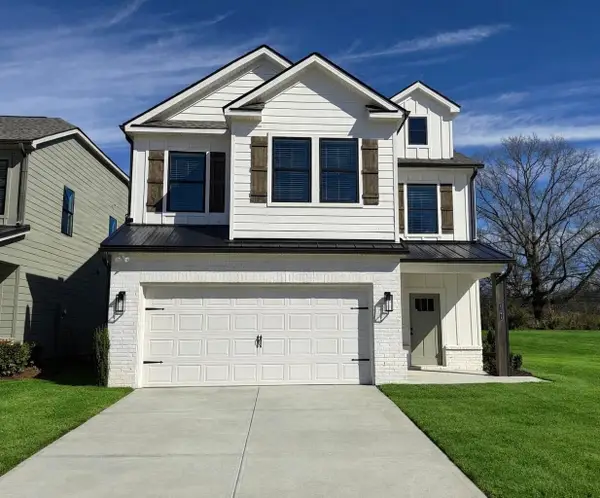 $493,896Active5 beds 4 baths2,838 sq. ft.
$493,896Active5 beds 4 baths2,838 sq. ft.9295 Alban Chase Drive #35, Ooltewah, TN 37363
MLS# 1528859Listed by: TRUST REAL ESTATE GROUP, LLC - New
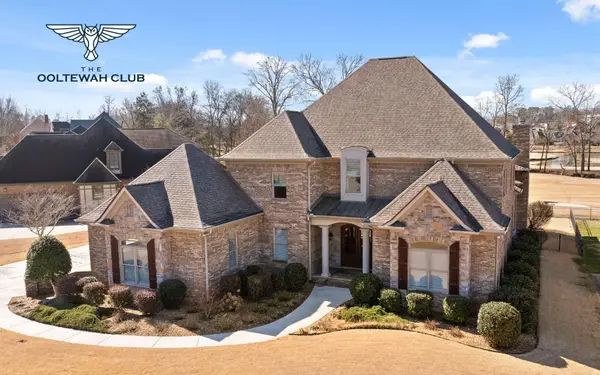 $975,000Active4 beds 4 baths4,962 sq. ft.
$975,000Active4 beds 4 baths4,962 sq. ft.8594 Rambling Rose Drive, Ooltewah, TN 37363
MLS# 3132868Listed by: GREATER DOWNTOWN REALTY DBA KELLER WILLIAMS REALTY - Open Sun, 2 to 4pmNew
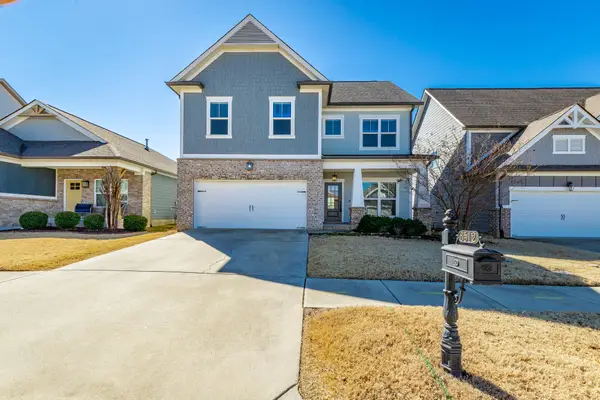 $485,000Active3 beds 3 baths2,422 sq. ft.
$485,000Active3 beds 3 baths2,422 sq. ft.8512 Red Deer Lane, Ooltewah, TN 37363
MLS# 1528792Listed by: KELLER WILLIAMS REALTY

