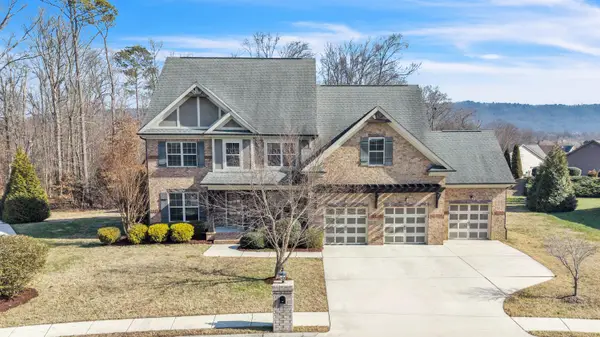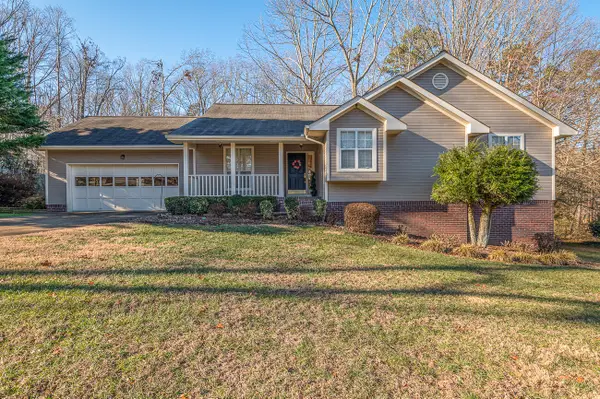9124 White Ash Drive, Ooltewah, TN 37363
Local realty services provided by:Better Homes and Gardens Real Estate Signature Brokers
9124 White Ash Drive,Ooltewah, TN 37363
$747,500
- 5 Beds
- 4 Baths
- 4,041 sq. ft.
- Single family
- Pending
Listed by: eric tidmore
Office: 1 percent lists scenic city
MLS#:1521115
Source:TN_CAR
Price summary
- Price:$747,500
- Price per sq. ft.:$184.98
- Monthly HOA dues:$62.5
About this home
Luxury Living in Ooltewah's Prestigious Oak Haven Fields
Step into elegance with this remarkable 5-bedroom, 4-bath residence, offering over 4,000 square feet of thoughtfully designed living space, including a beautifully finished basement. Situated in the sought-after community of Oak Haven Fields, this home showcases exceptional craftsmanship and attention to detail throughout.
The expansive main level features a sophisticated living room and a gourmet kitchen designed for entertaining, complete with high-end finishes and gas appliances. Retreat to the private covered deck or sun deck, where you can enjoy serene outdoor living year-round.
The primary suite is a true sanctuary, complemented by spacious secondary bedrooms and versatile living spaces ideal for family gatherings. With two upper garages, a utility garage, and a fully sodded yard with an irrigation system, convenience meets style at every turn. A tankless water heater ensures modern efficiency, while premium selections elevate this home to the highest standard.
Every detail has been thoughtfully considered to create a residence that balances beauty, function, and comfort—designed to be cherished for years to come.
Contact an agent
Home facts
- Year built:2019
- Listing ID #:1521115
- Added:140 day(s) ago
- Updated:February 10, 2026 at 08:36 AM
Rooms and interior
- Bedrooms:5
- Total bathrooms:4
- Full bathrooms:4
- Living area:4,041 sq. ft.
Heating and cooling
- Cooling:Central Air, Electric, Multi Units
- Heating:Central, Heating, Natural Gas
Structure and exterior
- Roof:Shingle
- Year built:2019
- Building area:4,041 sq. ft.
- Lot area:0.19 Acres
Utilities
- Water:Public
- Sewer:Public Sewer, Sewer Connected
Finances and disclosures
- Price:$747,500
- Price per sq. ft.:$184.98
- Tax amount:$2,594
New listings near 9124 White Ash Drive
- Open Sun, 2 to 4pmNew
 $565,000Active4 beds 3 baths3,404 sq. ft.
$565,000Active4 beds 3 baths3,404 sq. ft.7298 Flagridge Drive, Ooltewah, TN 37363
MLS# 1528358Listed by: KELLER WILLIAMS REALTY - New
 $800,000Active4 beds 3 baths2,649 sq. ft.
$800,000Active4 beds 3 baths2,649 sq. ft.7219 Sylar Road, Ooltewah, TN 37363
MLS# 20260670Listed by: COLDWELL BANKER KINARD REALTY  $481,640Active4 beds 2 baths2,250 sq. ft.
$481,640Active4 beds 2 baths2,250 sq. ft.8006 Watercolour Lane, Ooltewah, TN 37363
MLS# 1524544Listed by: DHI INC- New
 $2,300,000Active67 Acres
$2,300,000Active67 Acres0 Ooltewah Georgetown Road, Ooltewah, TN 37363
MLS# 3125859Listed by: BENDER REALTY LLC - New
 $949,000Active4 beds 4 baths3,512 sq. ft.
$949,000Active4 beds 4 baths3,512 sq. ft.8381 Georgetown Bay Drive, Ooltewah, TN 37363
MLS# 1528212Listed by: BENDER REALTY - New
 $449,000Active5 beds 3 baths2,874 sq. ft.
$449,000Active5 beds 3 baths2,874 sq. ft.5312 Kellys Point, Ooltewah, TN 37363
MLS# 20260628Listed by: CRYE-LEIKE REALTORS - OOLTEWAH - New
 $745,000Active4 beds 4 baths3,400 sq. ft.
$745,000Active4 beds 4 baths3,400 sq. ft.2654 Blue Skies Drive, Ooltewah, TN 37363
MLS# 1528172Listed by: BEYCOME BROKERAGE REALTY LLC - Open Sun, 2 to 4pmNew
 $549,999Active3 beds 3 baths2,779 sq. ft.
$549,999Active3 beds 3 baths2,779 sq. ft.7520 Lacie Jay Lane, Ooltewah, TN 37363
MLS# 1528129Listed by: ZACH TAYLOR - CHATTANOOGA - New
 $700,000Active5 beds 3 baths3,203 sq. ft.
$700,000Active5 beds 3 baths3,203 sq. ft.7935 Trout Lily Drive, Ooltewah, TN 37363
MLS# 3123251Listed by: REAL ESTATE PARTNERS CHATTANOOGA, LLC - New
 Listed by BHGRE$995,000Active4 beds 5 baths5,707 sq. ft.
Listed by BHGRE$995,000Active4 beds 5 baths5,707 sq. ft.7497 Splendid View Drive, Ooltewah, TN 37363
MLS# 1528104Listed by: BETTER HOMES AND GARDENS REAL ESTATE SIGNATURE BROKERS

