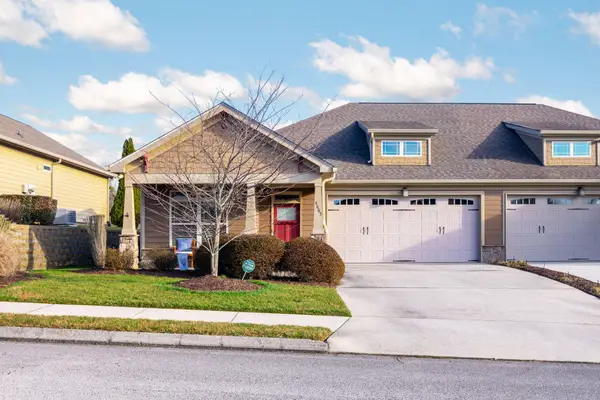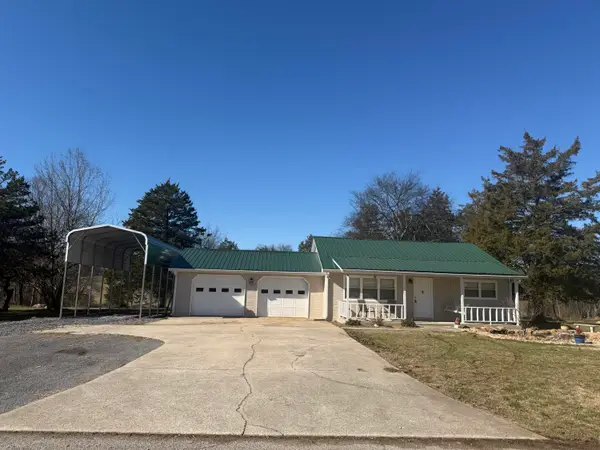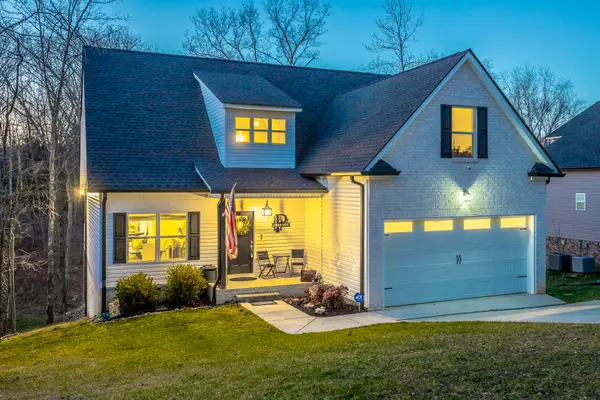9151 Glimmer Lane #160, Ooltewah, TN 37363
Local realty services provided by:Better Homes and Gardens Real Estate Signature Brokers
9151 Glimmer Lane #160,Ooltewah, TN 37363
$389,900
- 3 Beds
- 2 Baths
- 1,453 sq. ft.
- Single family
- Active
Listed by: matt c mcclain, bert bearden
Office: trust real estate group, llc.
MLS#:1526012
Source:TN_CAR
Price summary
- Price:$389,900
- Price per sq. ft.:$268.34
- Monthly HOA dues:$62.5
About this home
**Buyer to receive up to 7,500 in closing cost assistance with the use of builder's preferred lender. Certain terms and restrictions apply. Incentive may end at any time.***
The Magnolia ''A'' single story Ranch Plan ''checks a lot of boxes'' for prospective buyers. An Open Kitchen/Breakfast Area with a vaulted Family Room provides space for family and friends. A granite covered center island w/ plenty of space for bar stools, stainless steel appliances, classic cabinets and backsplash and a walk-in pantry has you covered in the Kitchen. The spacious master bedroom with accent wall awaits your comfortable furniture and the master bath features granite countertops, widespread sinks, a sizable standup shower and a large master walk-in closet. The covered back patio allows you to enjoy an outdoor dinner/beverage and listen to the quiet sounds of Reflections. Located in the sought after Westview Elementary/East Hamilton School district. THE BROKER FOR TRUST REAL ESTATE GROUP HAS A PERSONAL INTEREST IN THE SALE OF THIS HOME.
Contact an agent
Home facts
- Year built:2025
- Listing ID #:1526012
- Added:245 day(s) ago
- Updated:January 19, 2026 at 08:54 PM
Rooms and interior
- Bedrooms:3
- Total bathrooms:2
- Full bathrooms:2
- Living area:1,453 sq. ft.
Heating and cooling
- Cooling:Central Air, Electric
- Heating:Central, Heating, Natural Gas
Structure and exterior
- Roof:Asphalt, Shingle
- Year built:2025
- Building area:1,453 sq. ft.
- Lot area:0.12 Acres
Utilities
- Water:Public
- Sewer:Public Sewer, Sewer Connected
Finances and disclosures
- Price:$389,900
- Price per sq. ft.:$268.34
New listings near 9151 Glimmer Lane #160
- Open Sun, 1 to 3pmNew
 $428,500Active2 beds 2 baths1,622 sq. ft.
$428,500Active2 beds 2 baths1,622 sq. ft.4665 Sweet Berry Lane, Ooltewah, TN 37363
MLS# 3098651Listed by: GREATER CHATTANOOGA REALTY, KELLER WILLIAMS REALTY - New
 $340,000Active3 beds 3 baths1,776 sq. ft.
$340,000Active3 beds 3 baths1,776 sq. ft.5323 Hunter Village Drive, Ooltewah, TN 37363
MLS# 20260317Listed by: KW CLEVELAND - New
 $649,000Active3 beds 3 baths2,650 sq. ft.
$649,000Active3 beds 3 baths2,650 sq. ft.9830 Leslie Sandige Drive, Lot 18, Ooltewah, TN 37363
MLS# 1526966Listed by: LOCAL ROOTS REALTY - New
 $299,900Active3 beds 2 baths1,280 sq. ft.
$299,900Active3 beds 2 baths1,280 sq. ft.9721 Snow Hill Road, Ooltewah, TN 37363
MLS# 1526958Listed by: LOCAL ROOTS REALTY - Open Sun, 2 to 4pmNew
 $479,900Active4 beds 3 baths2,337 sq. ft.
$479,900Active4 beds 3 baths2,337 sq. ft.8612 Amberwing Circle, Ooltewah, TN 37363
MLS# 1526951Listed by: KELLER WILLIAMS REALTY  $315,000Pending3 beds 2 baths1,396 sq. ft.
$315,000Pending3 beds 2 baths1,396 sq. ft.10078 Sunny Lane, Ooltewah, TN 37363
MLS# 1526947Listed by: KELLER WILLIAMS REALTY- New
 $649,000Active3 beds 3 baths2,650 sq. ft.
$649,000Active3 beds 3 baths2,650 sq. ft.9842 Leslie Sandidge Drive Lot 16, Ooltewah, TN 37363
MLS# 1526925Listed by: LOCAL ROOTS REALTY - New
 $159,900Active2 Acres
$159,900Active2 Acres8937 Snow Hill Road, Ooltewah, TN 37363
MLS# 1526915Listed by: REAL ESTATE PARTNERS CHATTANOOGA LLC  $875,000Pending4 beds 4 baths3,331 sq. ft.
$875,000Pending4 beds 4 baths3,331 sq. ft.6632 Hideaway Road, Ooltewah, TN 37363
MLS# 1526703Listed by: ROGUE REAL ESTATE COMPANY LLC- New
 $475,000Active3 beds 3 baths2,089 sq. ft.
$475,000Active3 beds 3 baths2,089 sq. ft.7273 Ron Road, Ooltewah, TN 37363
MLS# 1526876Listed by: KELLER WILLIAMS REALTY
