9230 White Ash Drive, Ooltewah, TN 37363
Local realty services provided by:Better Homes and Gardens Real Estate Signature Brokers
Listed by: linda brock, lee brock
Office: real estate partners chattanooga llc.
MLS#:1524306
Source:TN_CAR
Price summary
- Price:$725,000
- Price per sq. ft.:$214.88
- Monthly HOA dues:$70
About this home
Warmly positioned in the very desirable sidewalk and pool community of OakHaven Fields, this convenient two story home is better than new and will own your heart from the street! Located in the county (much lower personal property taxes) but convenient to Chattanooga's most inviting local restaurants and boutique shopping, incredible grocery options such as Publix, Whole Foods, Fresh Market and even Trader Joe's, Hamilton Place Mall, The Chattanooga Airport and less than 5 minutes from Apison Elementary, East Hamilton Middle and East Hamilton High schools. A tone of casual living is immediately set as you enter the welcoming covered front porch into the two story foyer. Filled with natural light, clean lines countered with substantial molding, natural beamed ceilings and abundant shiplap strongly establish the polished but comfortable aesthetic. A dedicated office, library or music room off the foyer provides a quiet, closed space away from the rest for work at home or study. An open concept dining room leads into the expansive family room with gas fireplace flanked by built-in shelving and framed in shiplap creates a warm casual flow of living. A seamless open flow continues into the kitchen with a chef's dream, center island for prep and service is surrounded by additional Carrara marble workspaces with deep drawers and extensive cabinetry. Further extending the function and indulgence of this masterful main living and kitchen design, wrapped in windows, double French doors lead out to a covered and screened porch surrounded in a natural green. Freshly painted in soft white hues along with site finished hardwoods and LED lighting throughout. Thoughtfully planned for convenient living inside as well as its location, the two car, main level garage opens just outside the kitchen with a mudroom and laundry room in close proximity to quickly unload the groceries. A main level primary suite is the ultimate for your evening retreat. Along with a spacious walk-in closet, the beautifully appointed bath offers a relaxing soaking tub and separate vanities promise morning peace as partners scramble to hit the morning rush. Three bedrooms (or two bedrooms and an oversized multi-functional bonus, play or media room with closets) are strategically located on the second level allowing for absolute privacy for the primary suite. Storage abounds with hall linen closet and incredible walk-in attic storage for holiday decor and your family treasures round out the second floor. This impeccably maintained and well designed versatile home is framed in lush, mature professional landscaping with a fenced backyard. Live the good, convenient life in this OakHaven Fields County Home . . . No Place Like!
Contact an agent
Home facts
- Year built:2018
- Listing ID #:1524306
- Added:49 day(s) ago
- Updated:January 09, 2026 at 03:45 PM
Rooms and interior
- Bedrooms:4
- Total bathrooms:3
- Full bathrooms:2
- Half bathrooms:1
- Living area:3,374 sq. ft.
Heating and cooling
- Cooling:Central Air, Electric, Multi Units
- Heating:Central, Heating, Natural Gas
Structure and exterior
- Roof:Asphalt, Shingle
- Year built:2018
- Building area:3,374 sq. ft.
- Lot area:0.2 Acres
Utilities
- Water:Public, Water Connected
- Sewer:Public Sewer, Sewer Connected
Finances and disclosures
- Price:$725,000
- Price per sq. ft.:$214.88
- Tax amount:$2,792
New listings near 9230 White Ash Drive
- New
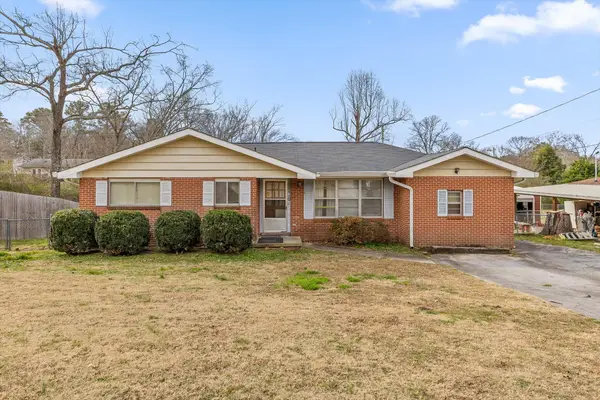 $220,000Active3 beds 2 baths1,427 sq. ft.
$220,000Active3 beds 2 baths1,427 sq. ft.8306 Pine Ridge Road, Ooltewah, TN 37363
MLS# 1526248Listed by: KELLER WILLIAMS REALTY - New
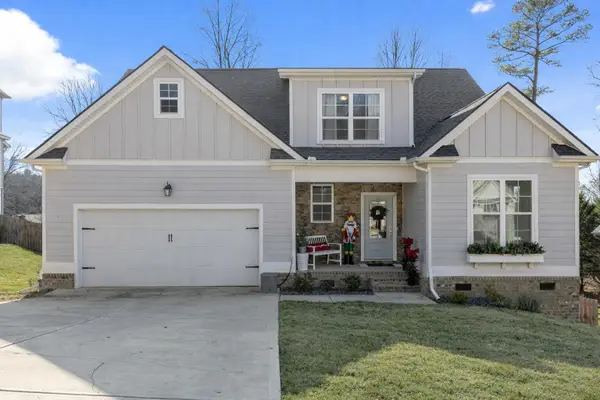 $585,000Active5 beds 3 baths2,617 sq. ft.
$585,000Active5 beds 3 baths2,617 sq. ft.6335 Satjanon Drive, Ooltewah, TN 37363
MLS# 3070810Listed by: GREATER DOWNTOWN REALTY DBA KELLER WILLIAMS REALTY - New
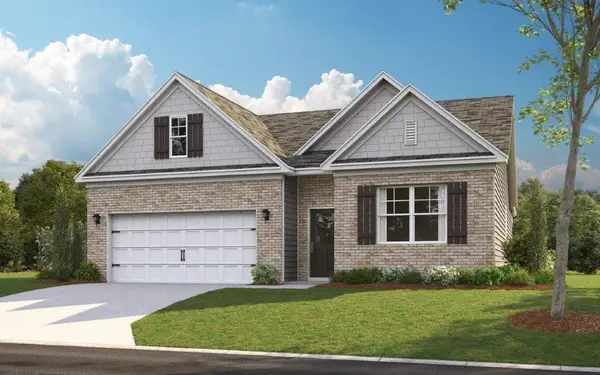 $370,520Active4 beds 2 baths1,764 sq. ft.
$370,520Active4 beds 2 baths1,764 sq. ft.6671 Prickly Loop, Ooltewah, TN 37363
MLS# 1526181Listed by: DHI INC - Open Sat, 8am to 7pmNew
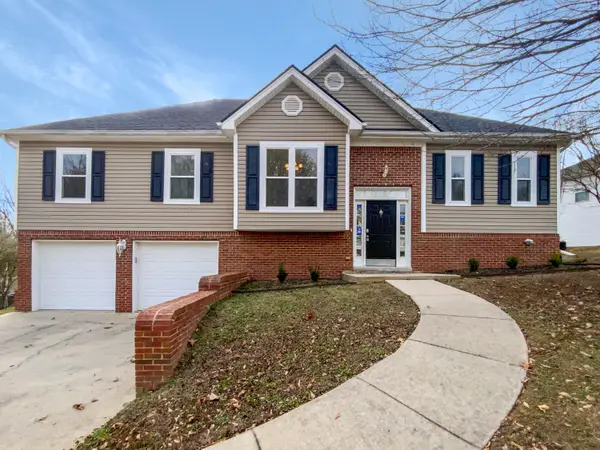 $410,000Active4 beds 3 baths2,187 sq. ft.
$410,000Active4 beds 3 baths2,187 sq. ft.7418 British Road, Ooltewah, TN 37363
MLS# 1526111Listed by: OPENDOOR BROKERAGE LLC 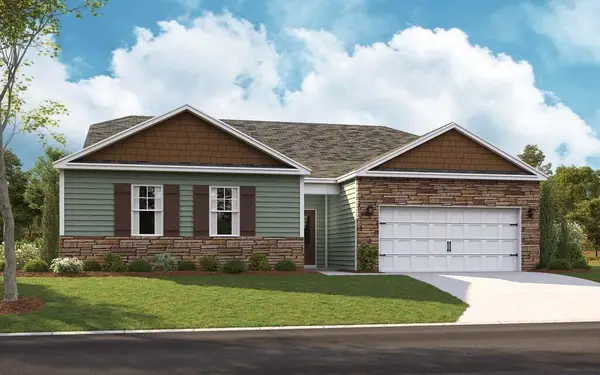 $406,105Pending4 beds 2 baths2,250 sq. ft.
$406,105Pending4 beds 2 baths2,250 sq. ft.8436 Bramble Berry Lane, Ooltewah, TN 37363
MLS# 1526105Listed by: DHI INC- New
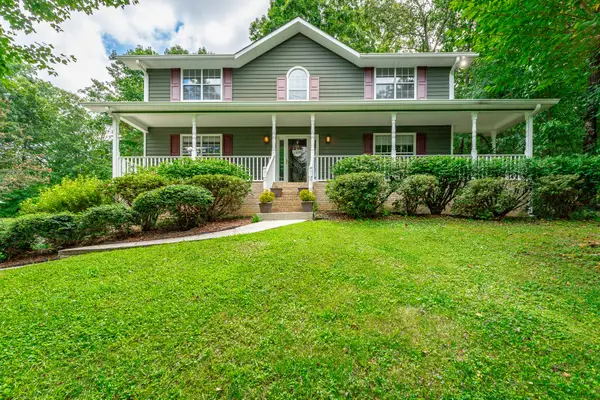 $459,000Active3 beds 3 baths2,654 sq. ft.
$459,000Active3 beds 3 baths2,654 sq. ft.5406 Lodestone Drive, Ooltewah, TN 37363
MLS# 1526060Listed by: HORIZON SOTHEBY'S INTERNATIONAL REALTY - New
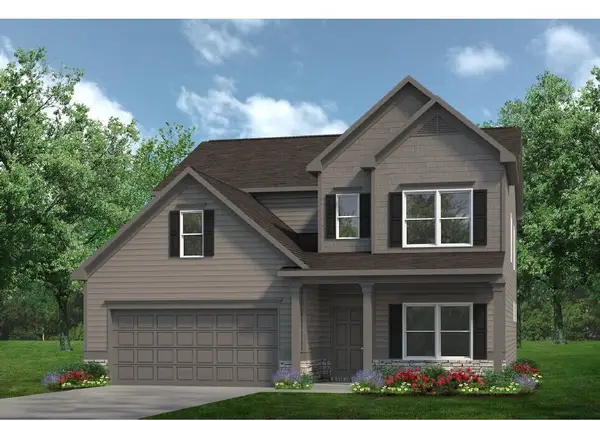 $452,875Active4 beds 4 baths2,934 sq. ft.
$452,875Active4 beds 4 baths2,934 sq. ft.7273 Telluride Way, Ooltewah, TN 37363
MLS# 1526039Listed by: SDH CHATTANOOGA LLC - New
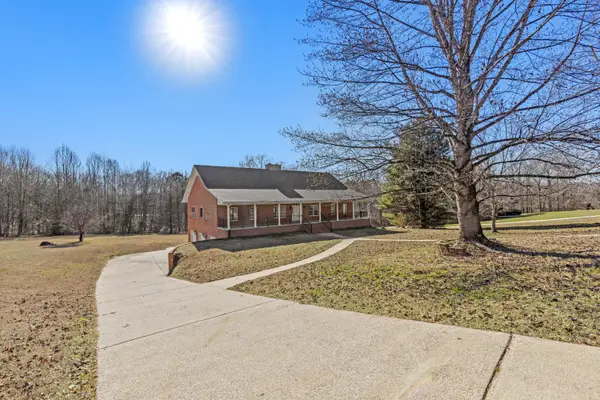 $725,000Active3 beds 3 baths3,587 sq. ft.
$725,000Active3 beds 3 baths3,587 sq. ft.7900 Clara Chase Drive, Ooltewah, TN 37363
MLS# 1526046Listed by: KELLER WILLIAMS REALTY 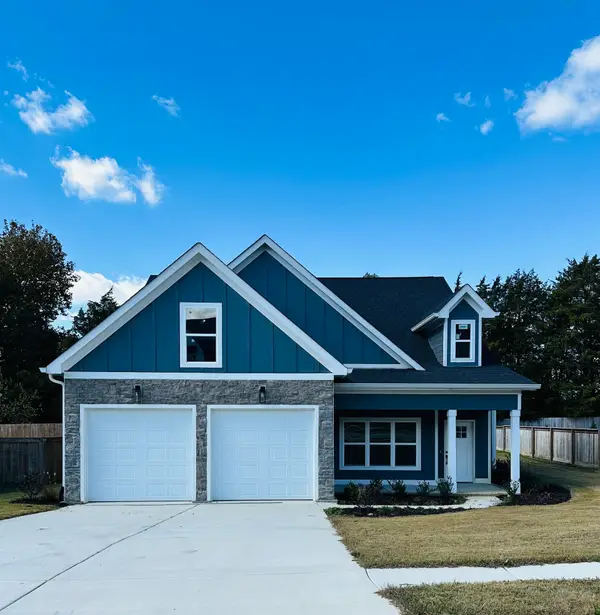 $619,900Active4 beds 3 baths2,494 sq. ft.
$619,900Active4 beds 3 baths2,494 sq. ft.8886 Silver Maple Drive, Ooltewah, TN 37363
MLS# 1525108Listed by: KELLER WILLIAMS REALTY- New
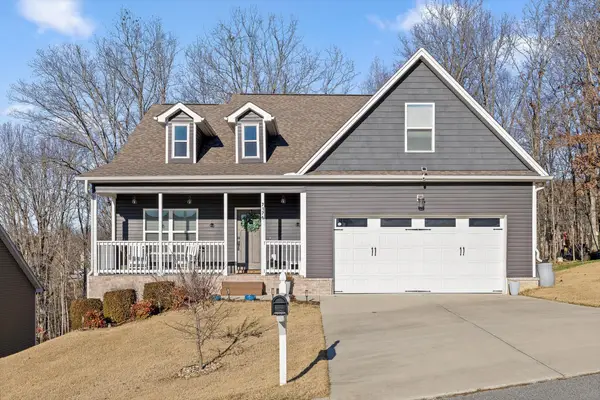 $514,500Active4 beds 3 baths2,572 sq. ft.
$514,500Active4 beds 3 baths2,572 sq. ft.7176 Klingler Lane, Ooltewah, TN 37363
MLS# 1525813Listed by: KELLER WILLIAMS REALTY
