9290 Alban Chase Drive #3, Ooltewah, TN 37363
Local realty services provided by:Better Homes and Gardens Real Estate Jackson Realty
9290 Alban Chase Drive #3,Ooltewah, TN 37363
$456,787
- 4 Beds
- 4 Baths
- 2,288 sq. ft.
- Single family
- Active
Listed by: cindy pratt
Office: trust real estate group, llc.
MLS#:1523466
Source:TN_CAR
Price summary
- Price:$456,787
- Price per sq. ft.:$199.64
- Monthly HOA dues:$125
About this home
***NEW COMMUNITY*** The Thomas B Plan offers 4 bedrooms and 3.5 baths with a thoughtfully designed open-concept layout ideal for modern living. Luxury vinyl plank flooring flows throughout the main living areas, enhancing both style and durability. The spacious kitchen opens seamlessly to the living and dining areas, perfect for entertaining. Upstairs, a versatile loft provides additional living space for a media room, office, or play area. The large primary suite is a true retreat, featuring a generous walk-in closet and an oversized walk-in shower. This plan blends comfort, functionality, and contemporary design for today's lifestyle. THE SELLER WILL PAY UP TO $7,500 CLOSING COSTS WITH OUR PREFERRED LENDER. HOA FEES INCLUDES LAWN MAINTENANCE AND COMMON AREA. Don't Forget to Ask About our Promotion**Floor Plans, Elevations, Options, Home Features are Subject to Change at any time without Notice or Obligation.
Contact an agent
Home facts
- Year built:2026
- Listing ID #:1523466
- Added:65 day(s) ago
- Updated:January 10, 2026 at 12:10 AM
Rooms and interior
- Bedrooms:4
- Total bathrooms:4
- Full bathrooms:3
- Half bathrooms:1
- Living area:2,288 sq. ft.
Heating and cooling
- Cooling:Central Air, Electric, Multi Units
- Heating:Central, Heating, Natural Gas
Structure and exterior
- Roof:Asphalt, Shingle
- Year built:2026
- Building area:2,288 sq. ft.
- Lot area:0.14 Acres
Utilities
- Water:Public
- Sewer:Public Sewer, Sewer Connected
Finances and disclosures
- Price:$456,787
- Price per sq. ft.:$199.64
New listings near 9290 Alban Chase Drive #3
- New
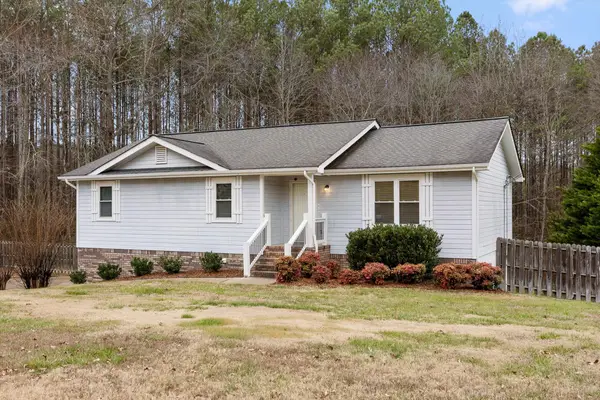 $325,000Active3 beds 2 baths1,382 sq. ft.
$325,000Active3 beds 2 baths1,382 sq. ft.8305 Crossbow Court, Ooltewah, TN 37363
MLS# 1526334Listed by: REAL ESTATE PARTNERS CHATTANOOGA LLC - New
 $535,000Active4 beds 4 baths2,729 sq. ft.
$535,000Active4 beds 4 baths2,729 sq. ft.8975 Silver Maple Drive, Ooltewah, TN 37363
MLS# 20260147Listed by: BERKSHIRE HATHAWAY J DOUGLAS PROPERTIES - New
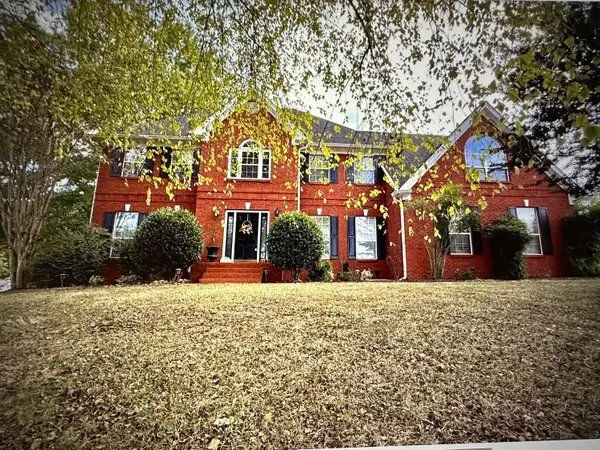 $575,900Active4 beds 3 baths3,125 sq. ft.
$575,900Active4 beds 3 baths3,125 sq. ft.6900 Snow View Lane, Ooltewah, TN 37363
MLS# 1526277Listed by: UNITED REAL ESTATE EXPERTS - New
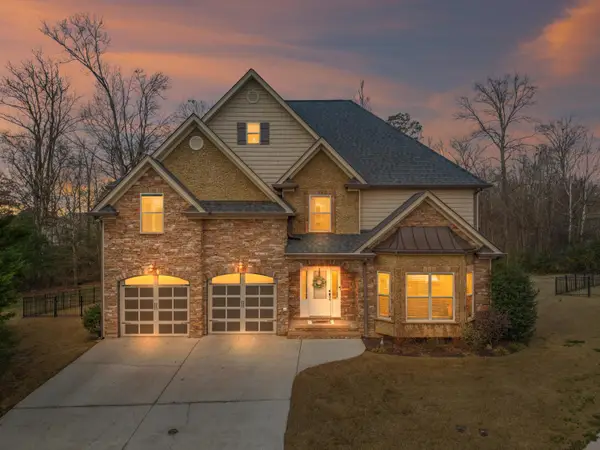 $580,000Active4 beds 3 baths2,639 sq. ft.
$580,000Active4 beds 3 baths2,639 sq. ft.8366 Gracie Mac Lane, Ooltewah, TN 37363
MLS# 1526315Listed by: KELLER WILLIAMS REALTY - Open Sun, 2 to 4pmNew
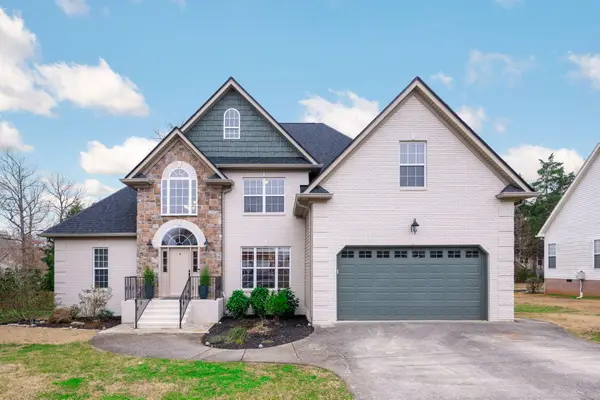 $625,000Active5 beds 3 baths2,873 sq. ft.
$625,000Active5 beds 3 baths2,873 sq. ft.8166 Fox Glove Drive, Ooltewah, TN 37363
MLS# 1526299Listed by: EXP REALTY, LLC - New
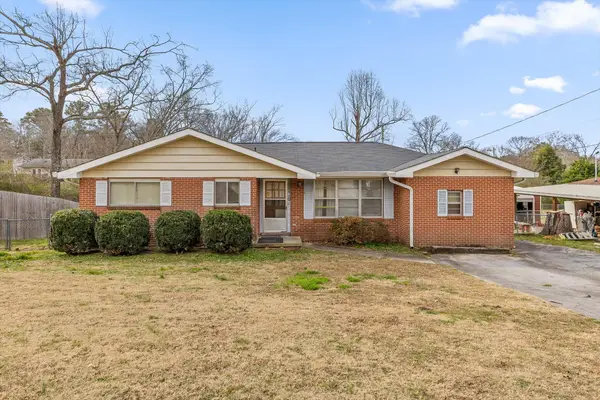 $220,000Active3 beds 2 baths1,427 sq. ft.
$220,000Active3 beds 2 baths1,427 sq. ft.8306 Pine Ridge Road, Ooltewah, TN 37363
MLS# 1526248Listed by: KELLER WILLIAMS REALTY - Open Sat, 11am to 1pm
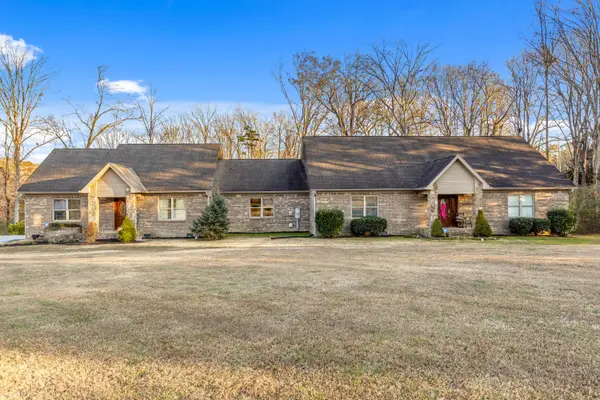 $700,000Active4 beds 4 baths3,246 sq. ft.
$700,000Active4 beds 4 baths3,246 sq. ft.4110 Flagway Drive, Ooltewah, TN 37363
MLS# 1525142Listed by: KELLER WILLIAMS REALTY - New
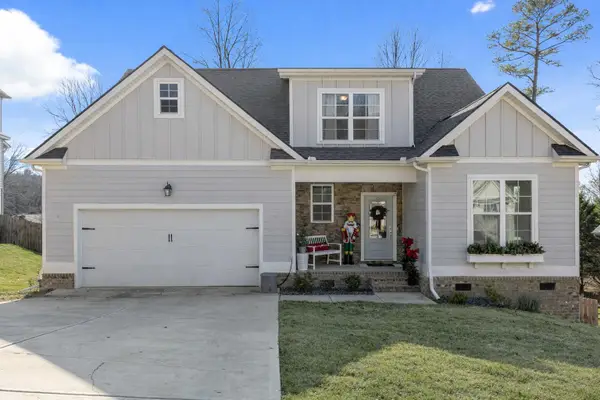 $585,000Active5 beds 3 baths2,617 sq. ft.
$585,000Active5 beds 3 baths2,617 sq. ft.6335 Satjanon Drive, Ooltewah, TN 37363
MLS# 1525830Listed by: KELLER WILLIAMS REALTY - New
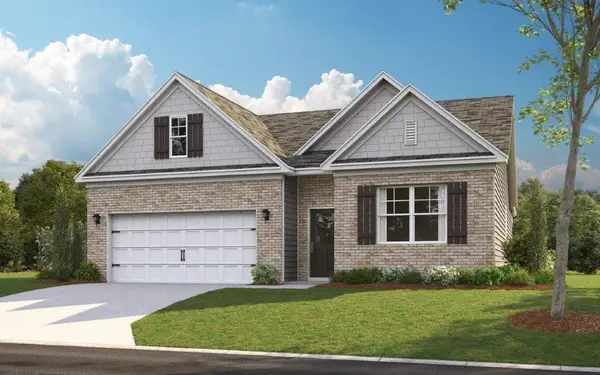 $370,520Active4 beds 2 baths1,764 sq. ft.
$370,520Active4 beds 2 baths1,764 sq. ft.6671 Prickly Loop, Ooltewah, TN 37363
MLS# 1526181Listed by: DHI INC - Open Sat, 8am to 7pmNew
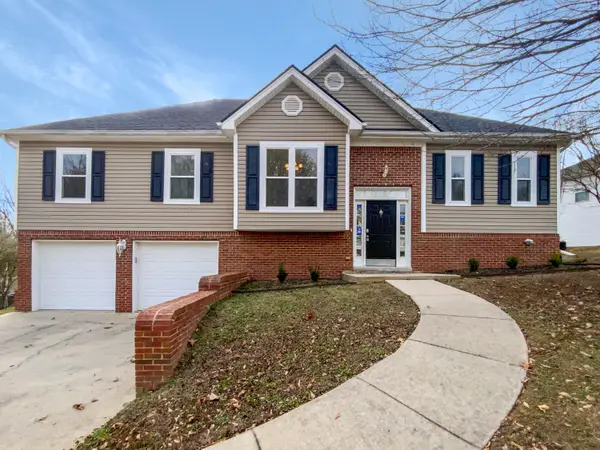 $410,000Active4 beds 3 baths2,187 sq. ft.
$410,000Active4 beds 3 baths2,187 sq. ft.7418 British Road, Ooltewah, TN 37363
MLS# 1526111Listed by: OPENDOOR BROKERAGE LLC
