9307 Wyndover Drive, Ooltewah, TN 37363
Local realty services provided by:Better Homes and Gardens Real Estate Jackson Realty
9307 Wyndover Drive,Ooltewah, TN 37363
$335,000
- 4 Beds
- 2 Baths
- 1,964 sq. ft.
- Single family
- Active
Upcoming open houses
- Sun, Jan 1102:00 pm - 04:00 pm
Listed by: wade trammell, jeffrey gardner
Office: keller williams realty
MLS#:1525061
Source:TN_CAR
Price summary
- Price:$335,000
- Price per sq. ft.:$170.57
About this home
Welcome to 9307 Wyndover Drive, a beautifully renewed split level home offering modern style, generous space, and an inviting feel from the moment you arrive. Fresh updates throughout give this four bedroom, two bath residence a bright contemporary look while still providing the comfort and warmth of a true forever home.
Major improvements add value and peace of mind, including a new water heater in 2023, a fully serviced HVAC system with a UV light purifier for cleaner and mold free air, complete air duct cleaning, a recently pumped septic system with new field lines, and an ADT security system with cameras. The seller is also including a free one year Cinch Home Warranty for added protection.
Step into an open and airy main living area where the great room, dining space, and kitchen flow together with ease. The kitchen features polished granite counters, abundant cabinet storage, and a wide island ideal for meal prep, serving, or casual conversation. Just off the dining area, a private patio creates a relaxing outdoor extension perfect for morning coffee, unwinding in the evening, or weekend cookouts.
The upper level includes a comfortable primary bedroom with a private bath, along with two additional well sized bedrooms and a second full bath finished in a clean modern style. The lower level adds flexibility with a fourth bedroom, a dedicated laundry room, and direct access to the attached two car garage.
The backyard provides a peaceful outdoor retreat with room to relax, play, or garden in a setting that feels quiet yet close to everything.
Located in a desirable Ooltewah community near shopping, dining, and daily conveniences, this move in ready home blends comfort, style, and everyday functionality. Schedule your private showing today!
Contact an agent
Home facts
- Year built:1977
- Listing ID #:1525061
- Added:145 day(s) ago
- Updated:January 10, 2026 at 03:44 PM
Rooms and interior
- Bedrooms:4
- Total bathrooms:2
- Full bathrooms:2
- Living area:1,964 sq. ft.
Heating and cooling
- Cooling:Central Air, Electric
- Heating:Central, Electric, Heating
Structure and exterior
- Roof:Asphalt, Shingle
- Year built:1977
- Building area:1,964 sq. ft.
- Lot area:0.27 Acres
Utilities
- Water:Public, Water Connected
- Sewer:Septic Tank, Sewer Connected
Finances and disclosures
- Price:$335,000
- Price per sq. ft.:$170.57
- Tax amount:$1,141
New listings near 9307 Wyndover Drive
- New
 $439,900Active3 beds 2 baths2,083 sq. ft.
$439,900Active3 beds 2 baths2,083 sq. ft.8918 Knolling Loop, Ooltewah, TN 37363
MLS# 20260155Listed by: PRATT HOMES, LLC - New
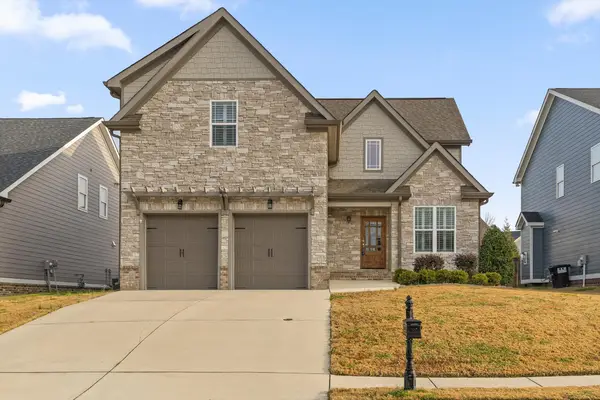 $535,000Active4 beds 4 baths2,729 sq. ft.
$535,000Active4 beds 4 baths2,729 sq. ft.8975 Silver Maple Drive, Ooltewah, TN 37363
MLS# 1526322Listed by: BERKSHIRE HATHAWAY HOMESERVICES J DOUGLAS PROPERTIES - New
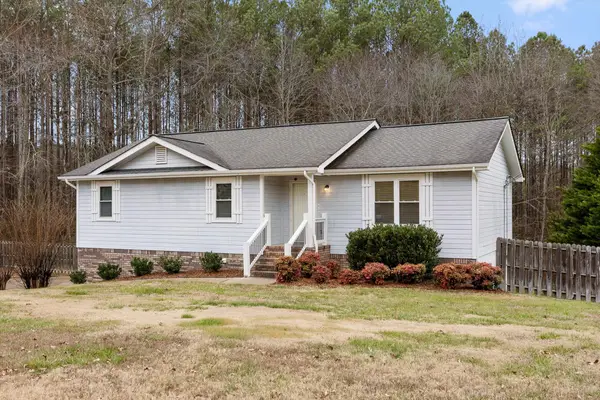 $325,000Active3 beds 2 baths1,382 sq. ft.
$325,000Active3 beds 2 baths1,382 sq. ft.8305 Crossbow Court, Ooltewah, TN 37363
MLS# 1526334Listed by: REAL ESTATE PARTNERS CHATTANOOGA LLC - New
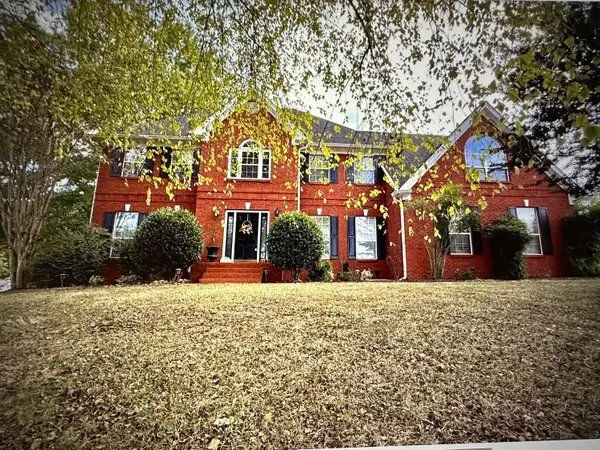 $575,900Active4 beds 3 baths3,125 sq. ft.
$575,900Active4 beds 3 baths3,125 sq. ft.6900 Snow View Lane, Ooltewah, TN 37363
MLS# 1526277Listed by: UNITED REAL ESTATE EXPERTS - New
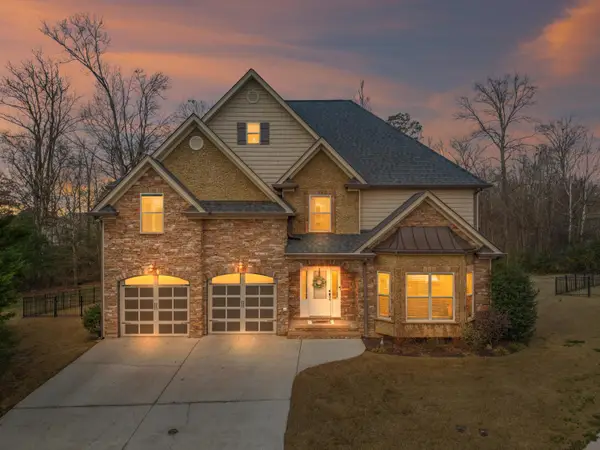 $580,000Active4 beds 3 baths2,639 sq. ft.
$580,000Active4 beds 3 baths2,639 sq. ft.8366 Gracie Mac Lane, Ooltewah, TN 37363
MLS# 1526315Listed by: KELLER WILLIAMS REALTY - Open Sun, 2 to 4pmNew
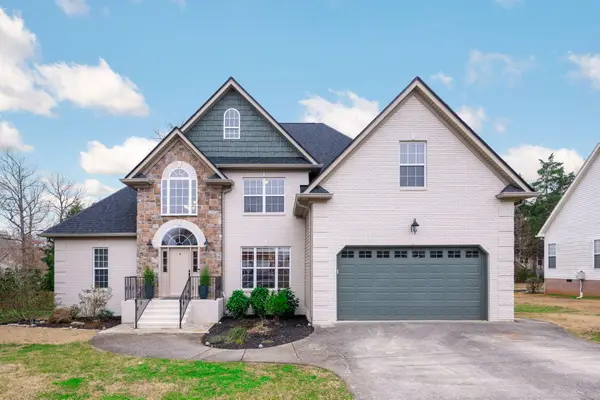 $625,000Active5 beds 3 baths2,873 sq. ft.
$625,000Active5 beds 3 baths2,873 sq. ft.8166 Fox Glove Drive, Ooltewah, TN 37363
MLS# 1526299Listed by: EXP REALTY, LLC - New
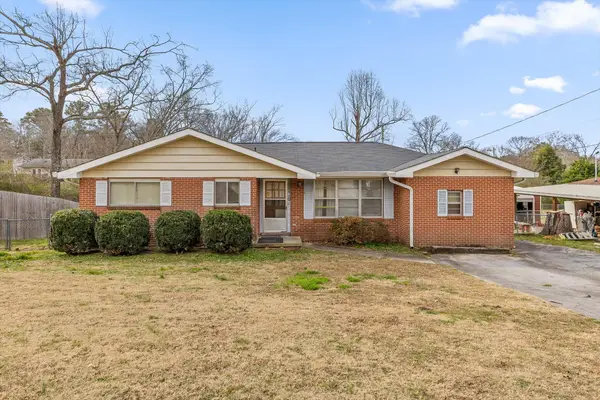 $220,000Active3 beds 2 baths1,427 sq. ft.
$220,000Active3 beds 2 baths1,427 sq. ft.8306 Pine Ridge Road, Ooltewah, TN 37363
MLS# 1526248Listed by: KELLER WILLIAMS REALTY - Open Sat, 11am to 1pm
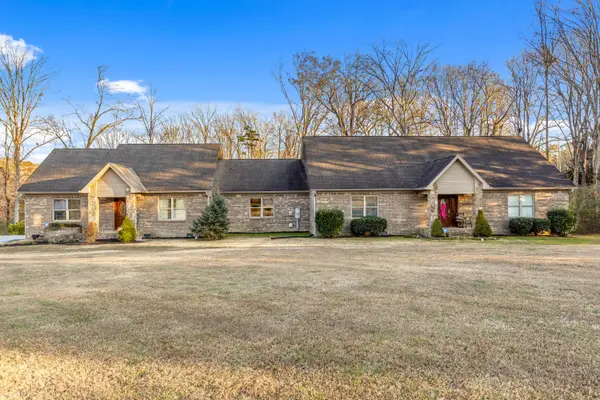 $700,000Active4 beds 4 baths3,246 sq. ft.
$700,000Active4 beds 4 baths3,246 sq. ft.4110 Flagway Drive, Ooltewah, TN 37363
MLS# 1525142Listed by: KELLER WILLIAMS REALTY - New
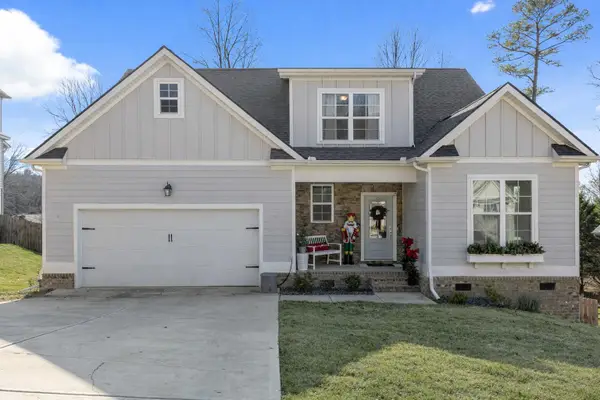 $585,000Active5 beds 3 baths2,617 sq. ft.
$585,000Active5 beds 3 baths2,617 sq. ft.6335 Satjanon Drive, Ooltewah, TN 37363
MLS# 1525830Listed by: KELLER WILLIAMS REALTY - New
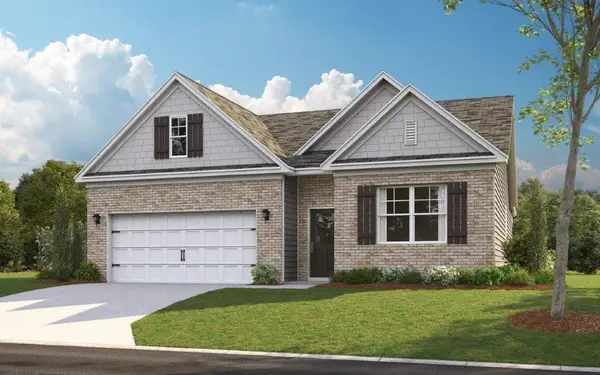 $370,520Active4 beds 2 baths1,764 sq. ft.
$370,520Active4 beds 2 baths1,764 sq. ft.6671 Prickly Loop, Ooltewah, TN 37363
MLS# 1526181Listed by: DHI INC
