9342 Windstone Drive, Ooltewah, TN 37363
Local realty services provided by:Better Homes and Gardens Real Estate Signature Brokers
9342 Windstone Drive,Ooltewah, TN 37363
$699,000
- 6 Beds
- 5 Baths
- 3,681 sq. ft.
- Single family
- Active
Listed by: daniel mckee
Office: keller williams realty
MLS#:1515989
Source:TN_CAR
Price summary
- Price:$699,000
- Price per sq. ft.:$189.89
- Monthly HOA dues:$120
About this home
Welcome home to 9342 Windstone Dr! Located on the Tennessee side of the prestigious Windstone Subdivision, this gorgeous home is located right on Windstone Drive, just minutes from the Clubhouse and right on the first green. The stunning landscaping set against the crisp stucco and stone accents set this home apart and elevate its profile in a neighborhood full of stately residences. Among other impressive features like the SIX bedrooms, plus three full baths and two half baths in the home, brand new carpet and fresh paint, you'll notice the incredible back deck with a large screened in porch, as well as a beautifully landscaped side yard, stone steps leading to the back, and a large, easily accessible and lovely and functional paver patio and retaining wall that creates so much opportunity for backyard use. Gatherings, parties, outdoor entertaining, and the simple enjoyment of a beautiful home in a luxury neighborhood are just the first couple reasons to love a home like this.
Inside the front door, a beautiful staircase greets you that leads to the second floor. To the left, are charming french doors that lead to an office or multi purpose space with vaulted ceilings and large windows that allow natural light to pour in. The great room includes a gas fireplace and opens directly into the kitchen that includes stainless appliances, a gas range, an island, and eat-in space. A separate dining area is connected that looks out over the front yard and lets in more natural light. An oversized laundry room and mud area is located off of the kitchen and includes ample counter space, a utility sink and more space for storage. A laundry chute is also included here! The entrance from the garage is also located in this room. The garage has recently been painted and the floors coated. The garage door opener is 3 years old. The large primary suite completes the main floor. A garden tub, walk-in closet, vaulted primary bath ceilings, and tray ceilings in the bedrooms are highlights in these spaces. Additionally, french doors in the primary bedroom, Great Room, and in the eat-in kitchen all lead to the back deck and screened porch, making access to the outside as simple as can be.
Upstairs, there are three more bedrooms and a Jack and Jill bathroom that connects the two bedrooms on the end of the upstairs hallway. In the basement, the stairs open up into a separate living area. Two more spaces that can be used as bedrooms are on each side of this basement living area. The bedroom on the right side also features a full bath and would be perfect if used as a teen suite or for guests or other visitors that need a space on their own. Additional heated and cooled space that serves as a utility room can be found at the far end of the home. More features for the home include: Three separate air units that are 3 years old (basement), 7 years old (main level) and 9 years old (upstairs). The basement unit also features a dehumidifier connected directly to the system. This home also has two water heaters. Most homes in Windstone also have a pump grinder. The parts in the pump grinder in this home have been completely replaced this year. The grinder system is located close to the basement exit in the far bedroom. The roof is 8 years old.
Preferred lender is Nate Byram with Cross Country Mortgage. Contact Nate for details on qualification.
Nate@thebyramgroup.com or (423) 708-4108.
Contact an agent
Home facts
- Year built:1998
- Listing ID #:1515989
- Added:190 day(s) ago
- Updated:January 09, 2026 at 03:45 PM
Rooms and interior
- Bedrooms:6
- Total bathrooms:5
- Full bathrooms:3
- Living area:3,681 sq. ft.
Heating and cooling
- Cooling:Central Air
- Heating:Central, Heating
Structure and exterior
- Roof:Asphalt, Shingle
- Year built:1998
- Building area:3,681 sq. ft.
- Lot area:1.01 Acres
Utilities
- Water:Public, Water Connected
- Sewer:Public Sewer, Sewer Connected
Finances and disclosures
- Price:$699,000
- Price per sq. ft.:$189.89
- Tax amount:$2,392
New listings near 9342 Windstone Drive
- New
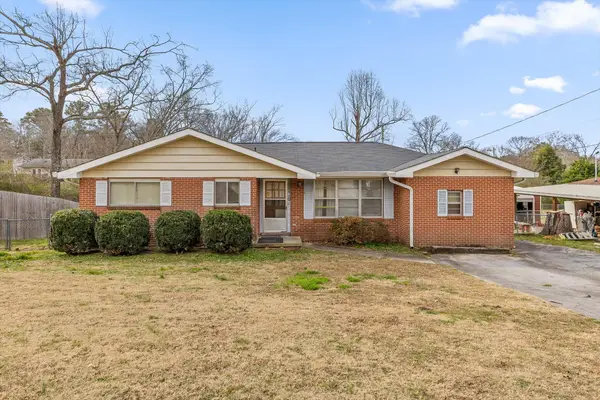 $220,000Active3 beds 2 baths1,427 sq. ft.
$220,000Active3 beds 2 baths1,427 sq. ft.8306 Pine Ridge Road, Ooltewah, TN 37363
MLS# 1526248Listed by: KELLER WILLIAMS REALTY - New
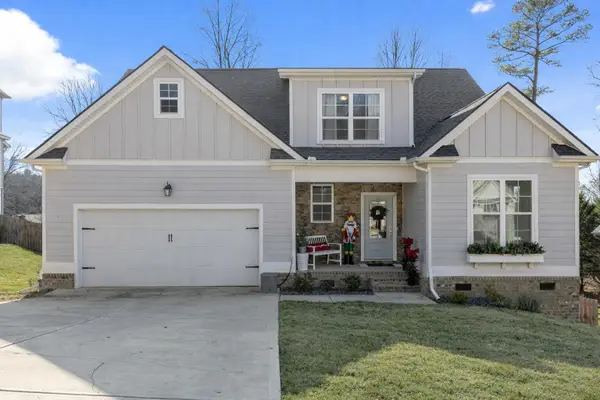 $585,000Active5 beds 3 baths2,617 sq. ft.
$585,000Active5 beds 3 baths2,617 sq. ft.6335 Satjanon Drive, Ooltewah, TN 37363
MLS# 3070810Listed by: GREATER DOWNTOWN REALTY DBA KELLER WILLIAMS REALTY - Open Sat, 11am to 1pm
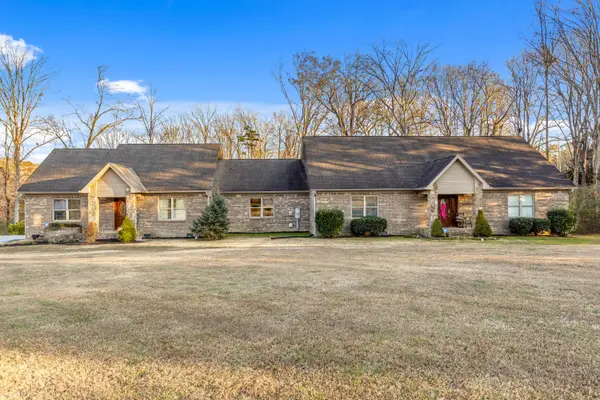 $700,000Active4 beds 4 baths3,246 sq. ft.
$700,000Active4 beds 4 baths3,246 sq. ft.4110 Flagway Drive, Ooltewah, TN 37363
MLS# 1525142Listed by: KELLER WILLIAMS REALTY - New
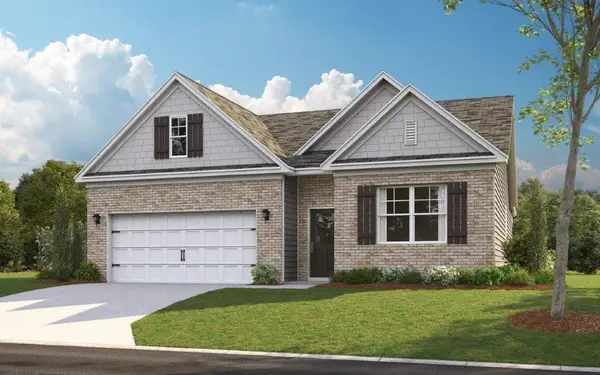 $370,520Active4 beds 2 baths1,764 sq. ft.
$370,520Active4 beds 2 baths1,764 sq. ft.6671 Prickly Loop, Ooltewah, TN 37363
MLS# 1526181Listed by: DHI INC - Open Sat, 8am to 7pmNew
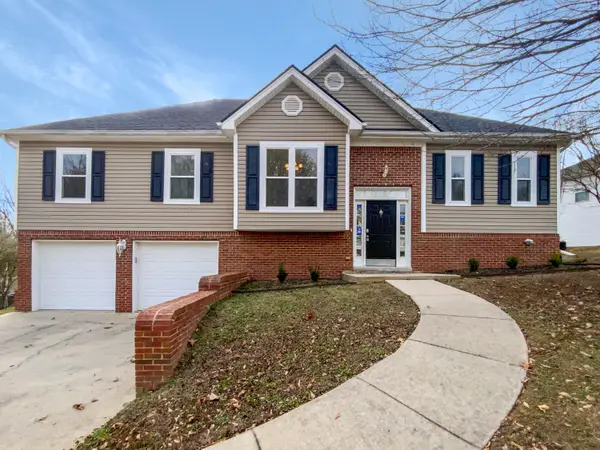 $410,000Active4 beds 3 baths2,187 sq. ft.
$410,000Active4 beds 3 baths2,187 sq. ft.7418 British Road, Ooltewah, TN 37363
MLS# 1526111Listed by: OPENDOOR BROKERAGE LLC 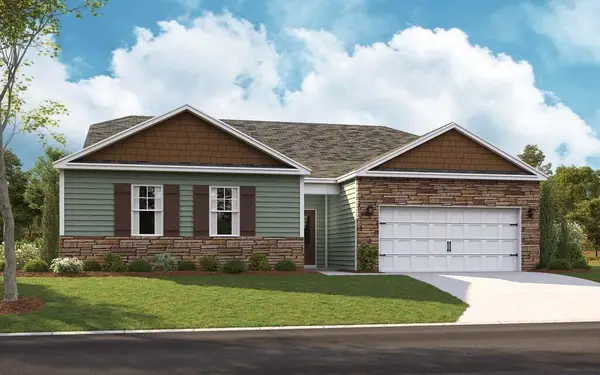 $406,105Pending4 beds 2 baths2,250 sq. ft.
$406,105Pending4 beds 2 baths2,250 sq. ft.8436 Bramble Berry Lane, Ooltewah, TN 37363
MLS# 1526105Listed by: DHI INC- New
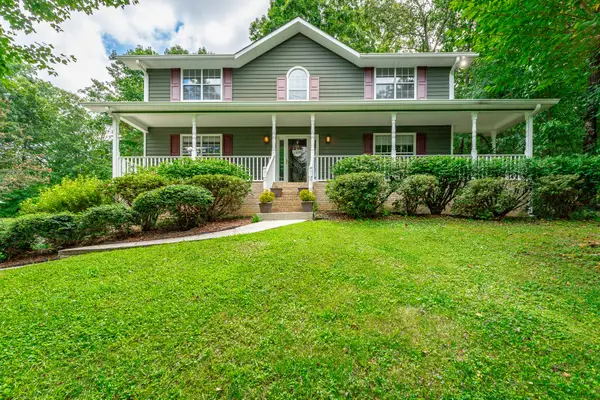 $459,000Active3 beds 3 baths2,654 sq. ft.
$459,000Active3 beds 3 baths2,654 sq. ft.5406 Lodestone Drive, Ooltewah, TN 37363
MLS# 1526060Listed by: HORIZON SOTHEBY'S INTERNATIONAL REALTY - New
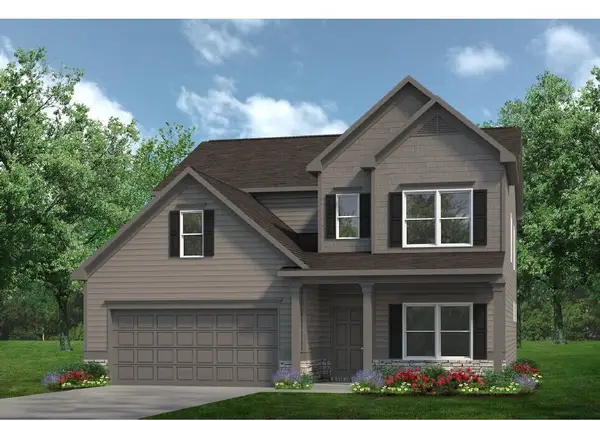 $452,875Active4 beds 4 baths2,934 sq. ft.
$452,875Active4 beds 4 baths2,934 sq. ft.7273 Telluride Way, Ooltewah, TN 37363
MLS# 1526039Listed by: SDH CHATTANOOGA LLC - New
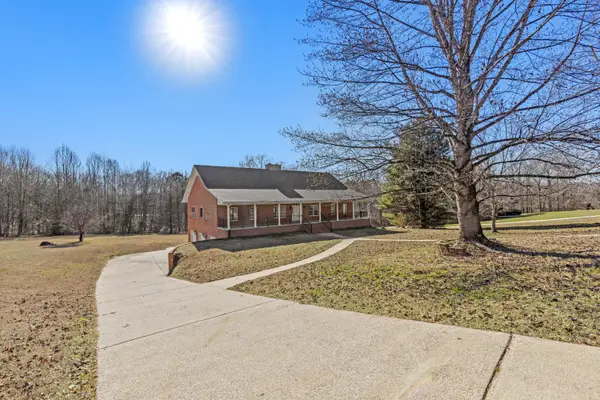 $725,000Active3 beds 3 baths3,587 sq. ft.
$725,000Active3 beds 3 baths3,587 sq. ft.7900 Clara Chase Drive, Ooltewah, TN 37363
MLS# 1526046Listed by: KELLER WILLIAMS REALTY 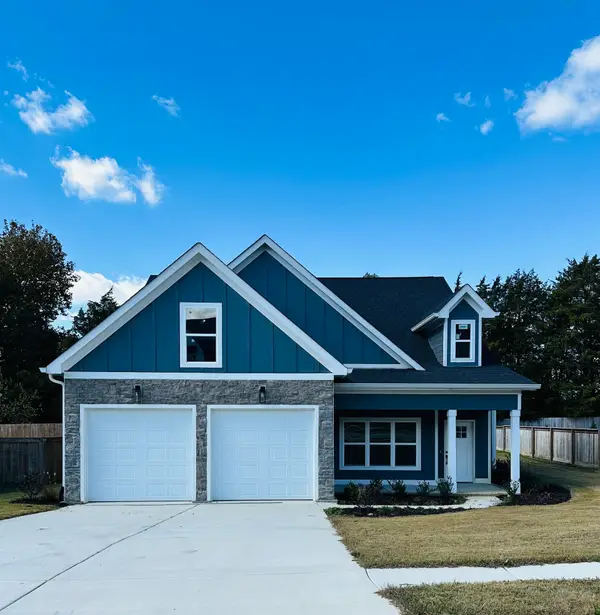 $619,900Active4 beds 3 baths2,494 sq. ft.
$619,900Active4 beds 3 baths2,494 sq. ft.8886 Silver Maple Drive, Ooltewah, TN 37363
MLS# 1525108Listed by: KELLER WILLIAMS REALTY
