9356 Leyland Drive, Ooltewah, TN 37363
Local realty services provided by:Better Homes and Gardens Real Estate Jackson Realty
9356 Leyland Drive,Ooltewah, TN 37363
$517,000
- 3 Beds
- 2 Baths
- 1,904 sq. ft.
- Single family
- Active
Listed by: wendy dixon
Office: keller williams realty
MLS#:1523750
Source:TN_CAR
Price summary
- Price:$517,000
- Price per sq. ft.:$271.53
- Monthly HOA dues:$246.67
About this home
Beautiful One-Level Living in the Heart of Greenbriar Cove!
Welcome to this stunning 3-bedroom, 2-bath home in the sought-after Greenbriar Cove Retirement Community, where comfort, convenience, and community come together seamlessly. Offering 1,904 sq. ft. of thoughtfully designed space, this residence is perfect for anyone seeking an easy, low-maintenance lifestyle in a peaceful setting.
Step inside to an open-concept floor plan filled with natural light and enhanced by solid hardwood floors and plantation shutters throughout. The spacious kitchen features stainless steel appliances, and a generous island—ideal for cooking, entertaining, or casual dining. A stone-accented gas fireplace serves as a cozy focal point in the inviting living area.
Just off the kitchen, a versatile flex space offers endless possibilities—use it as a formal dining room, home office, or even a third bedroom to suit your needs. The large screened-in porch and covered patio provides a serene outdoor retreat, perfect for morning coffee or quiet afternoons enjoying the surrounding views.
The Greenbriar Cove community offers numerous amenities, including sidewalks, street lights, a clubhouse, swimming pool, private ponds, and beautiful scenic views. Plus, exterior home maintenance coverage ensures you can relax and enjoy your time without the worry of upkeep. Located among lovely neighbors in a peaceful, welcoming environment, this home offers everything you need for a comfortable and active lifestyle. Don't miss the chance to call this special place your home—schedule a private showing today!
Contact an agent
Home facts
- Year built:2013
- Listing ID #:1523750
- Added:38 day(s) ago
- Updated:December 18, 2025 at 05:52 PM
Rooms and interior
- Bedrooms:3
- Total bathrooms:2
- Full bathrooms:2
- Living area:1,904 sq. ft.
Heating and cooling
- Cooling:Ceiling Fan(s), Central Air, Electric
- Heating:Central, Heating, Natural Gas
Structure and exterior
- Roof:Shingle
- Year built:2013
- Building area:1,904 sq. ft.
- Lot area:0.25 Acres
Utilities
- Water:Public
- Sewer:Public Sewer
Finances and disclosures
- Price:$517,000
- Price per sq. ft.:$271.53
- Tax amount:$3,141
New listings near 9356 Leyland Drive
- New
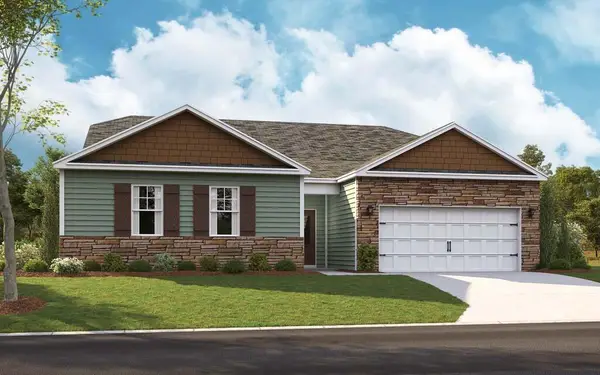 $423,054.06Active4 beds 2 baths2,250 sq. ft.
$423,054.06Active4 beds 2 baths2,250 sq. ft.8425 Bramble Berry Lane, Ooltewah, TN 37363
MLS# 1525393Listed by: D R HORTON REALTY OF GEORGIA - New
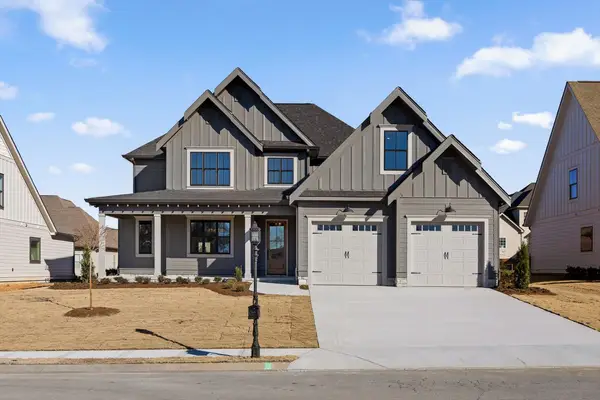 $760,000Active4 beds 4 baths3,520 sq. ft.
$760,000Active4 beds 4 baths3,520 sq. ft.7859 Vervena Drive #8, Ooltewah, TN 37363
MLS# 1525390Listed by: 35 SOUTH REAL ESTATE & DESIGN, LLC - New
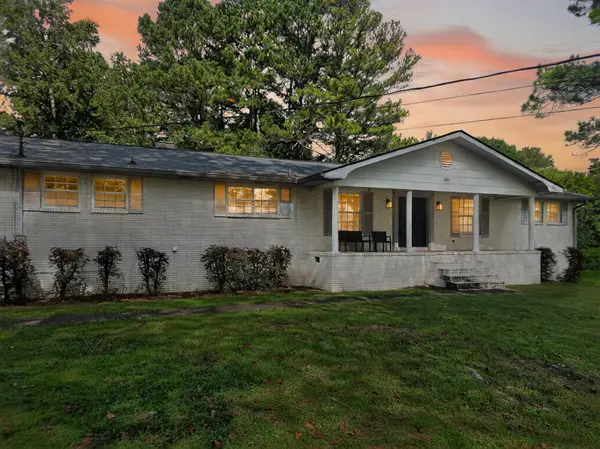 $430,000Active4 beds 3 baths2,460 sq. ft.
$430,000Active4 beds 3 baths2,460 sq. ft.9525 N Valley Trail, Ooltewah, TN 37363
MLS# 3060880Listed by: EXP REALTY LLC - New
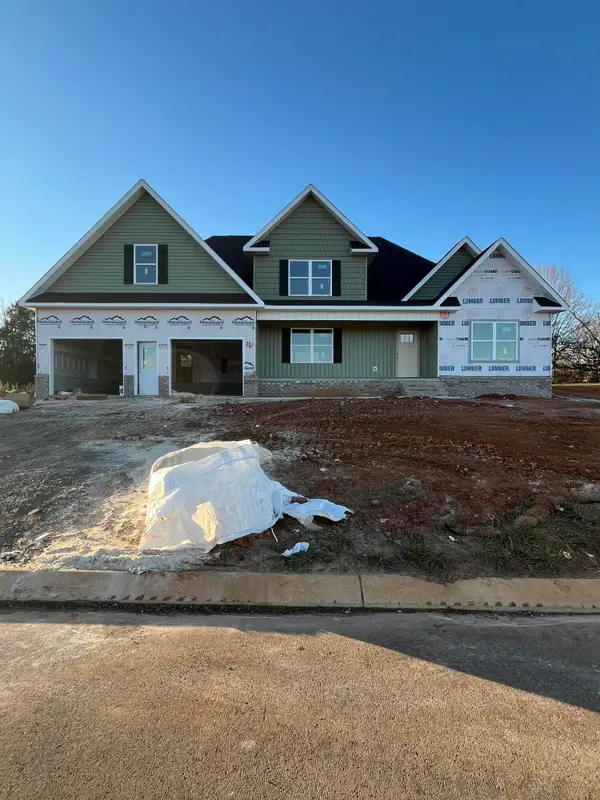 $529,900Active3 beds 3 baths2,735 sq. ft.
$529,900Active3 beds 3 baths2,735 sq. ft.8076 Abraham Lane, Ooltewah, TN 37363
MLS# 1525360Listed by: KELLER WILLIAMS REALTY - New
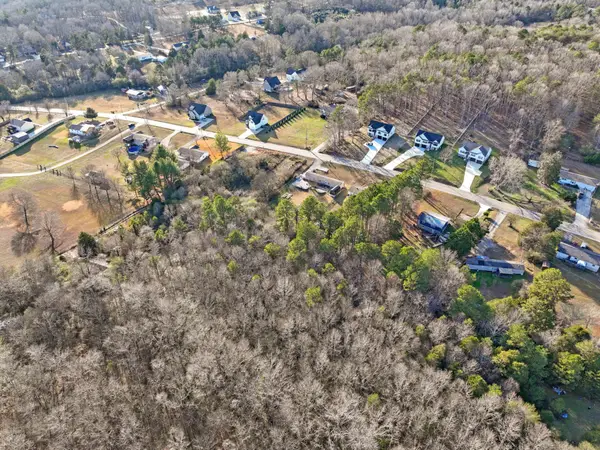 $144,900Active2.65 Acres
$144,900Active2.65 Acres10910 Dolly Pond Road, Ooltewah, TN 37363
MLS# 3062027Listed by: ZACH TAYLOR CHATTANOOGA - New
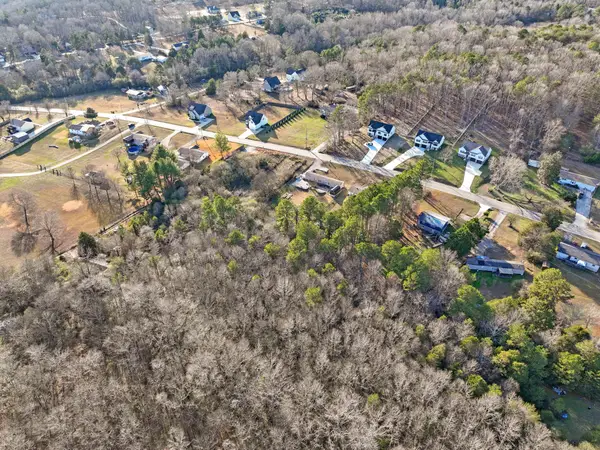 $144,900Active2.65 Acres
$144,900Active2.65 Acres10910 Dolly Pond Road, Ooltewah, TN 37363
MLS# 1525309Listed by: ZACH TAYLOR - CHATTANOOGA 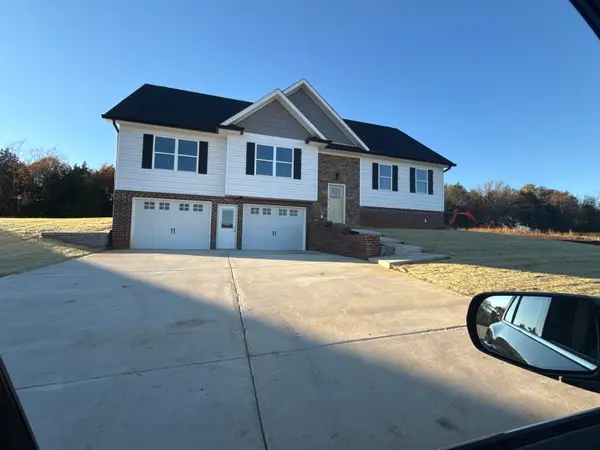 $449,900Pending3 beds 2 baths1,900 sq. ft.
$449,900Pending3 beds 2 baths1,900 sq. ft.8070 Abraham Lane, Ooltewah, TN 37363
MLS# 1525304Listed by: KELLER WILLIAMS REALTY- New
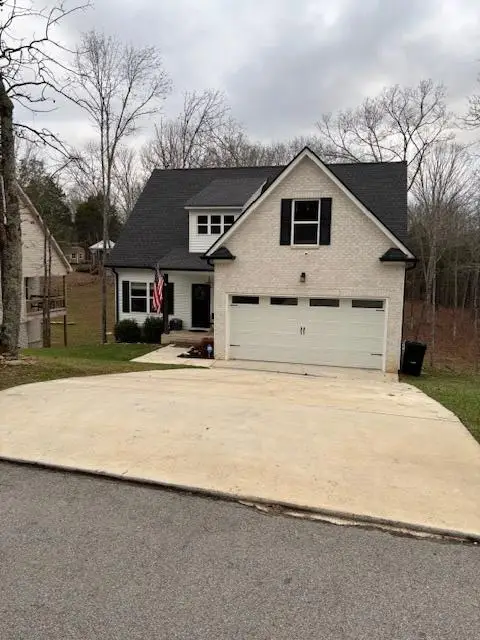 $480,000Active4 beds 3 baths2,089 sq. ft.
$480,000Active4 beds 3 baths2,089 sq. ft.7273 Ron Road, Ooltewah, TN 37363
MLS# 20255787Listed by: COLDWELL BANKER KINARD REALTY - New
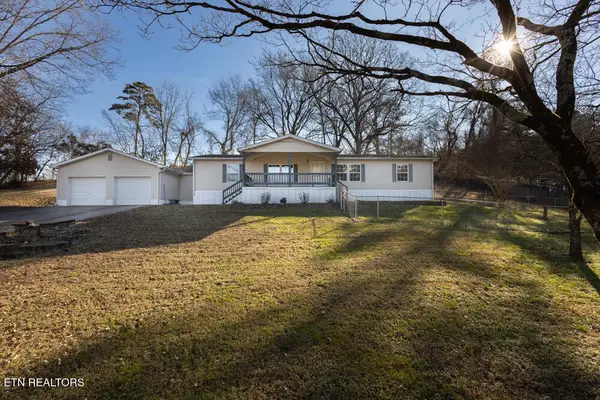 $300,000Active3 beds 2 baths1,620 sq. ft.
$300,000Active3 beds 2 baths1,620 sq. ft.4840 Blue Bell Ave, Ooltewah, TN 37363
MLS# 1324265Listed by: KELLER WILLIAMS WEST KNOXVILLE - New
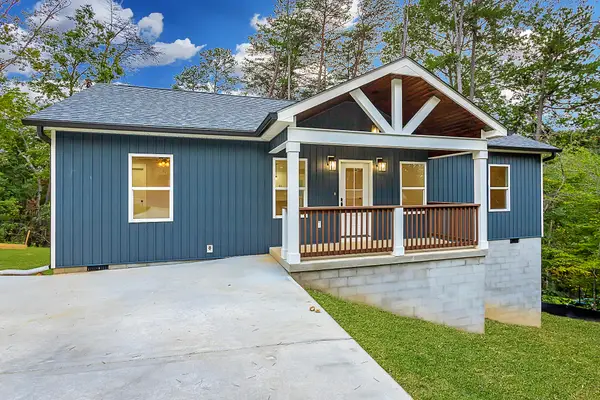 $429,900Active3 beds 2 baths1,794 sq. ft.
$429,900Active3 beds 2 baths1,794 sq. ft.7118 Flagstone Drive, Ooltewah, TN 37363
MLS# 1525228Listed by: HORIZON SOTHEBY'S INTERNATIONAL REALTY
