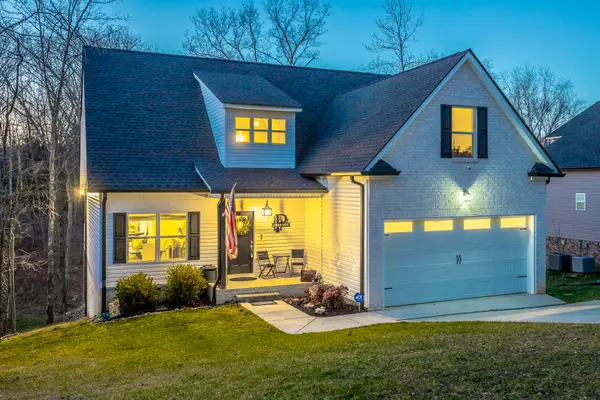9423 Purbeck Lane, Ooltewah, TN 37363
Local realty services provided by:Better Homes and Gardens Real Estate Signature Brokers
9423 Purbeck Lane,Ooltewah, TN 37363
$859,900
- 4 Beds
- 4 Baths
- 3,030 sq. ft.
- Single family
- Active
Listed by: robert w moss
Office: keller williams realty
MLS#:1518316
Source:TN_CAR
Price summary
- Price:$859,900
- Price per sq. ft.:$283.8
- Monthly HOA dues:$350
About this home
Luxury living in one of Ooltewah's most sought-after communities, Cambridge Square! Enjoy resort-style amenities including a pool, fitness center, and clubhouse, all within walking distance to top restaurants, shops, and events.
Step inside to a spacious open-concept layout featuring a large living room with built-ins and a chef's kitchen complete with an oversized island, 36'' gas cooktop, double oven, Bosch appliances, and floor-to-ceiling cabinetry. The main level offers an oversized primary suite with a spa-like bathroom, walk-in shower, double vanities, massive closet, and nearby laundry. A half bath for guests, screened-in porch, and grilling patio make entertaining a breeze.
Upstairs, find a versatile bedroom or office with a private bath, two additional bedrooms with a shared Jack-and-Jill bath, and a built-in desk for a perfect workspace. All of this plus the ability to swim, work out, or stroll to your favorite local spots—this home truly has it all!
Contact an agent
Home facts
- Year built:2020
- Listing ID #:1518316
- Added:163 day(s) ago
- Updated:January 19, 2026 at 11:33 AM
Rooms and interior
- Bedrooms:4
- Total bathrooms:4
- Full bathrooms:3
- Half bathrooms:1
- Living area:3,030 sq. ft.
Heating and cooling
- Cooling:Central Air, Multi Units
- Heating:Central, Heating, Natural Gas
Structure and exterior
- Roof:Asphalt, Shingle
- Year built:2020
- Building area:3,030 sq. ft.
- Lot area:0.1 Acres
Utilities
- Water:Public, Water Connected
- Sewer:Public Sewer, Sewer Connected
Finances and disclosures
- Price:$859,900
- Price per sq. ft.:$283.8
- Tax amount:$3,149
New listings near 9423 Purbeck Lane
- New
 $649,000Active3 beds 3 baths2,650 sq. ft.
$649,000Active3 beds 3 baths2,650 sq. ft.9842 Leslie Sandidge Lot 16, Ooltewah, TN 37363
MLS# 1526925Listed by: LOCAL ROOTS REALTY - New
 $159,900Active2 Acres
$159,900Active2 Acres8937 Snow Hill Road, Ooltewah, TN 37363
MLS# 1526915Listed by: REAL ESTATE PARTNERS CHATTANOOGA LLC - New
 $875,000Active4 beds 4 baths3,331 sq. ft.
$875,000Active4 beds 4 baths3,331 sq. ft.6632 Hideaway Road, Ooltewah, TN 37363
MLS# 1526703Listed by: ROGUE REAL ESTATE COMPANY LLC - New
 $428,500Active2 beds 2 baths1,622 sq. ft.
$428,500Active2 beds 2 baths1,622 sq. ft.4665 Sweet Berry Lane #176, Ooltewah, TN 37363
MLS# 1526875Listed by: KELLER WILLIAMS REALTY - New
 $475,000Active3 beds 3 baths2,089 sq. ft.
$475,000Active3 beds 3 baths2,089 sq. ft.7273 Ron Road, Ooltewah, TN 37363
MLS# 1526876Listed by: KELLER WILLIAMS REALTY - New
 $599,900Active3 beds 3 baths2,152 sq. ft.
$599,900Active3 beds 3 baths2,152 sq. ft.9253 Skyfall Drive, Ooltewah, TN 37363
MLS# 1526744Listed by: 1 PERCENT LISTS SCENIC CITY - New
 $429,500Active3 beds 2 baths1,650 sq. ft.
$429,500Active3 beds 2 baths1,650 sq. ft.6916 Cooley Road, Ooltewah, TN 37363
MLS# 1526863Listed by: KELLER WILLIAMS REALTY - New
 $75,000Active0.5 Acres
$75,000Active0.5 Acres9607 W Cherry Street, Ooltewah, TN 37363
MLS# 1526842Listed by: CRYE-LEIKE, REALTORS - New
 $409,900Active4 beds 3 baths2,270 sq. ft.
$409,900Active4 beds 3 baths2,270 sq. ft.7329 Landlock Drive, Ooltewah, TN 37363
MLS# 1526818Listed by: FLETCHER BRIGHT REALTY - New
 $449,900Active4 beds 3 baths2,200 sq. ft.
$449,900Active4 beds 3 baths2,200 sq. ft.7005 Mercedes Lane, Ooltewah, TN 37363
MLS# 1526831Listed by: GREENTECH HOMES LLC
