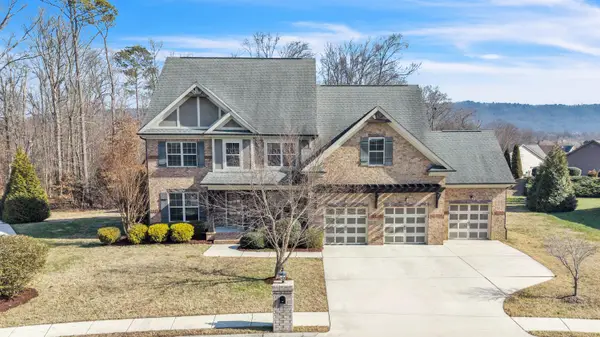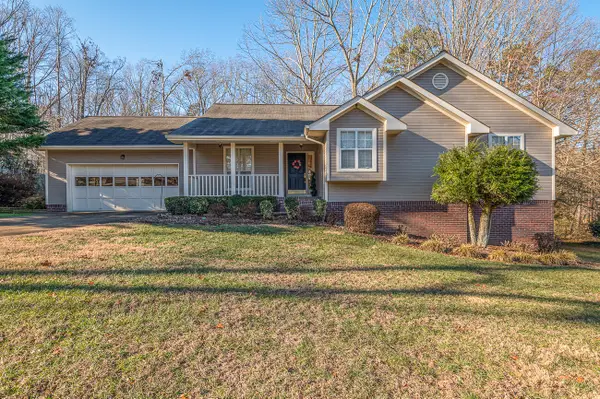9426 Houston Lane, Ooltewah, TN 37363
Local realty services provided by:Better Homes and Gardens Real Estate Ben Bray & Associates
9426 Houston Lane,Ooltewah, TN 37363
$3,900,000
- 7 Beds
- 8 Baths
- 7,375 sq. ft.
- Single family
- Active
Listed by: jeffrey dodson
Office: greater chattanooga realty, keller williams realty
MLS#:3061321
Source:NASHVILLE
Price summary
- Price:$3,900,000
- Price per sq. ft.:$528.81
About this home
This property features 2 large, custom homes, 51 acres of private land, 2 ponds, 2 barns, and so much more.
9426 Houston Lane, or The House on the Hill as it is lovingly referred to by family, welcomes you with a gated entry to the large, stone front porch, opening up into the warm, and open foyer. From the foyer you will see the dining room, family room, office, and stairs to the lower level. The family room is breathtaking, with floor to ceiling windows, a large stone fireplace, plenty of space for the whole family, and open to the kitchen and dining rooms. The kitchen serves as a true center to this home, connecting to the dining room, breakfast area, family room, library, and garage; this space is exactly where everyone will want to be. You will have a seat for everyone! Just off the breakfast area is a large, shaded wooded deck, perfectly set up for the grill of your dreams! The master bedroom..... once again, floor to ceiling windows, not to be outdone by the massive, and private screened in porch. Master bath features separate sinks, beautiful tile, walk-in, glass shower, complete with a custom walk in closet. This space will not disappoint! Downstairs you are welcomed into the coolest den you've ever seen. Probably. Complete with an actual bar! Another fireplace, 2 bedrooms, enormous laundry room, 2 full bathrooms, and another MASSIVE screened porch. There is an oversized 2+ car garage, a circular driveway, and storage shed to boot!
9425 Houston Lane, or The Rock Cottage, as the family says, will offer the most quaint entrance, all stone, and beautifully arched. This opens up to a foyer that is reminiscent of Father of the Bride. Huge staircase, office to the left, dining to the right, and open to the 2nd level bedrooms. Beyond the foyer, a kitchen, full family room, and incredible outdoor space awaits.
This is truly a hidden gem. Over FIFTY Private Acres. This property would make an amazing private oasis, or family homestead.
Contact an agent
Home facts
- Year built:1979
- Listing ID #:3061321
- Added:55 day(s) ago
- Updated:February 12, 2026 at 06:38 PM
Rooms and interior
- Bedrooms:7
- Total bathrooms:8
- Full bathrooms:6
- Half bathrooms:2
- Living area:7,375 sq. ft.
Heating and cooling
- Cooling:Central Air
- Heating:Central, Electric
Structure and exterior
- Year built:1979
- Building area:7,375 sq. ft.
- Lot area:51 Acres
Schools
- High school:East Hamilton High School
- Middle school:East Hamilton Middle School
- Elementary school:Apison Elementary School
Utilities
- Water:Public, Water Available
- Sewer:Septic Tank
Finances and disclosures
- Price:$3,900,000
- Price per sq. ft.:$528.81
- Tax amount:$4,340
New listings near 9426 Houston Lane
- Open Sun, 2 to 4pmNew
 $565,000Active4 beds 3 baths3,404 sq. ft.
$565,000Active4 beds 3 baths3,404 sq. ft.7298 Flagridge Drive, Ooltewah, TN 37363
MLS# 1528358Listed by: KELLER WILLIAMS REALTY - New
 $800,000Active4 beds 3 baths2,649 sq. ft.
$800,000Active4 beds 3 baths2,649 sq. ft.7219 Sylar Road, Ooltewah, TN 37363
MLS# 20260670Listed by: COLDWELL BANKER KINARD REALTY  $481,640Active4 beds 2 baths2,250 sq. ft.
$481,640Active4 beds 2 baths2,250 sq. ft.8006 Watercolour Lane, Ooltewah, TN 37363
MLS# 1524544Listed by: DHI INC- New
 $2,300,000Active67 Acres
$2,300,000Active67 Acres0 Ooltewah Georgetown Road, Ooltewah, TN 37363
MLS# 3125859Listed by: BENDER REALTY LLC - New
 $949,000Active4 beds 4 baths3,512 sq. ft.
$949,000Active4 beds 4 baths3,512 sq. ft.8381 Georgetown Bay Drive, Ooltewah, TN 37363
MLS# 1528212Listed by: BENDER REALTY - New
 $449,000Active5 beds 3 baths2,874 sq. ft.
$449,000Active5 beds 3 baths2,874 sq. ft.5312 Kellys Point, Ooltewah, TN 37363
MLS# 20260628Listed by: CRYE-LEIKE REALTORS - OOLTEWAH - New
 $745,000Active4 beds 4 baths3,400 sq. ft.
$745,000Active4 beds 4 baths3,400 sq. ft.2654 Blue Skies Drive, Ooltewah, TN 37363
MLS# 1528172Listed by: BEYCOME BROKERAGE REALTY LLC - Open Sun, 2 to 4pmNew
 $549,999Active3 beds 3 baths2,779 sq. ft.
$549,999Active3 beds 3 baths2,779 sq. ft.7520 Lacie Jay Lane, Ooltewah, TN 37363
MLS# 1528129Listed by: ZACH TAYLOR - CHATTANOOGA - New
 $700,000Active5 beds 3 baths3,203 sq. ft.
$700,000Active5 beds 3 baths3,203 sq. ft.7935 Trout Lily Drive, Ooltewah, TN 37363
MLS# 3123251Listed by: REAL ESTATE PARTNERS CHATTANOOGA, LLC - New
 Listed by BHGRE$995,000Active4 beds 5 baths5,707 sq. ft.
Listed by BHGRE$995,000Active4 beds 5 baths5,707 sq. ft.7497 Splendid View Drive, Ooltewah, TN 37363
MLS# 1528104Listed by: BETTER HOMES AND GARDENS REAL ESTATE SIGNATURE BROKERS

