943 Cattails Drive, Ooltewah, TN 37363
Local realty services provided by:Better Homes and Gardens Real Estate Signature Brokers
943 Cattails Drive,Ooltewah, TN 37363
$575,000
- 4 Beds
- 3 Baths
- 2,462 sq. ft.
- Single family
- Active
Listed by: jake kellerhals, adam stephens
Office: keller williams realty
MLS#:1512905
Source:TN_CAR
Price summary
- Price:$575,000
- Price per sq. ft.:$233.55
- Monthly HOA dues:$120
About this home
Stunning 4-Bedroom Home in Prestigious Windstone Golf Community
** SELLER IS OFFERING $3,000 TOWARDS FLOORING/PAINT OR CLOSING COSTS**
Welcome to your dream home in the heart of the exclusive Windstone Golf and Country Club! This beautifully maintained 4-bedroom, 2.5-bathroom residence offers luxury, comfort, and an unparalleled lifestyle. Nestled on a level lot, this home boasts a private backyard oasis, perfect for relaxing or entertaining, with lush landscaping and serene views.
Key Features:
Spacious & Modern Layout: 4 generously sized bedrooms, including a luxurious master suite, 2 full bathrooms, and a convenient half bath.
Private Backyard Retreat: Enjoy your own outdoor sanctuary, ideal for gatherings or quiet evenings under the stars.
Level Lot with Extra Parking: Ample space for vehicles and guests, adding convenience and flexibility.
Move-In Ready: Meticulously maintained with high-end finishes, ready for its next owners to make it their own.
Windstone Community Perks: Live in a premier golf community with access to top-tier amenities, including golf, clubhouse, and more.
This exceptional home combines elegance, functionality, and a prime location in Windstone's sought-after community. Don't miss the opportunity to own this gem—schedule your private tour today! Mere minutes from shopping, grocery stores, and easy access to Ooltewah, East Brainerd, and Ringgold.
Contact an agent
Home facts
- Year built:2001
- Listing ID #:1512905
- Added:234 day(s) ago
- Updated:January 10, 2026 at 03:44 PM
Rooms and interior
- Bedrooms:4
- Total bathrooms:3
- Full bathrooms:2
- Half bathrooms:1
- Living area:2,462 sq. ft.
Heating and cooling
- Cooling:Central Air, Electric, Multi Units
- Heating:Central, Heating, Natural Gas
Structure and exterior
- Roof:Shingle
- Year built:2001
- Building area:2,462 sq. ft.
Utilities
- Water:Public, Water Connected
- Sewer:Private Sewer, Sewer Connected
Finances and disclosures
- Price:$575,000
- Price per sq. ft.:$233.55
- Tax amount:$1,798
New listings near 943 Cattails Drive
- New
 $439,900Active3 beds 2 baths2,083 sq. ft.
$439,900Active3 beds 2 baths2,083 sq. ft.8918 Knolling Loop, Ooltewah, TN 37363
MLS# 20260155Listed by: PRATT HOMES, LLC - New
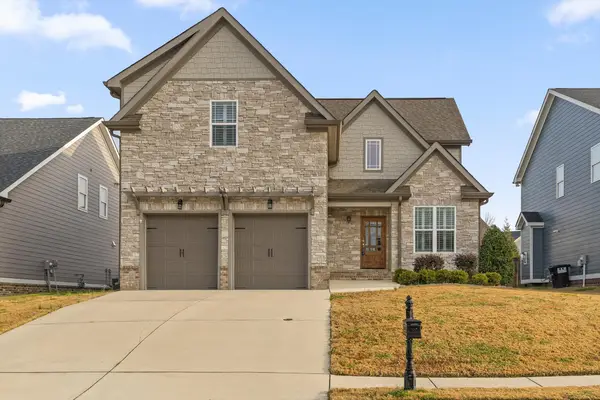 $535,000Active4 beds 4 baths2,729 sq. ft.
$535,000Active4 beds 4 baths2,729 sq. ft.8975 Silver Maple Drive, Ooltewah, TN 37363
MLS# 1526322Listed by: BERKSHIRE HATHAWAY HOMESERVICES J DOUGLAS PROPERTIES - New
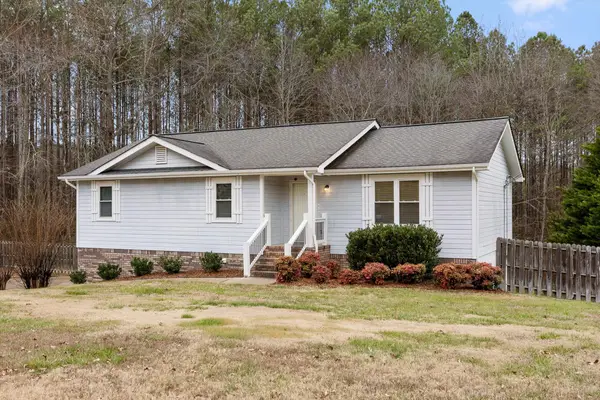 $325,000Active3 beds 2 baths1,382 sq. ft.
$325,000Active3 beds 2 baths1,382 sq. ft.8305 Crossbow Court, Ooltewah, TN 37363
MLS# 1526334Listed by: REAL ESTATE PARTNERS CHATTANOOGA LLC - New
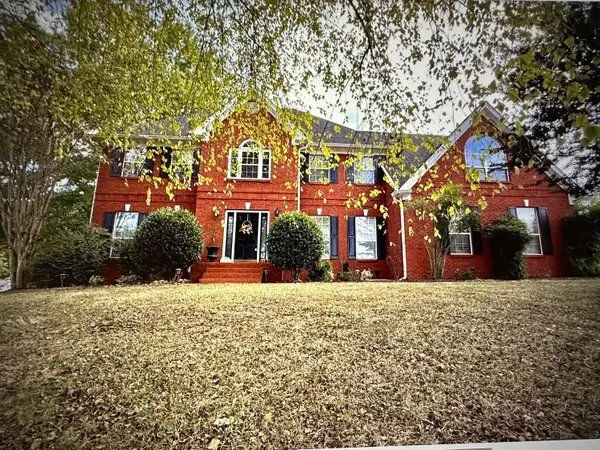 $575,900Active4 beds 3 baths3,125 sq. ft.
$575,900Active4 beds 3 baths3,125 sq. ft.6900 Snow View Lane, Ooltewah, TN 37363
MLS# 1526277Listed by: UNITED REAL ESTATE EXPERTS - New
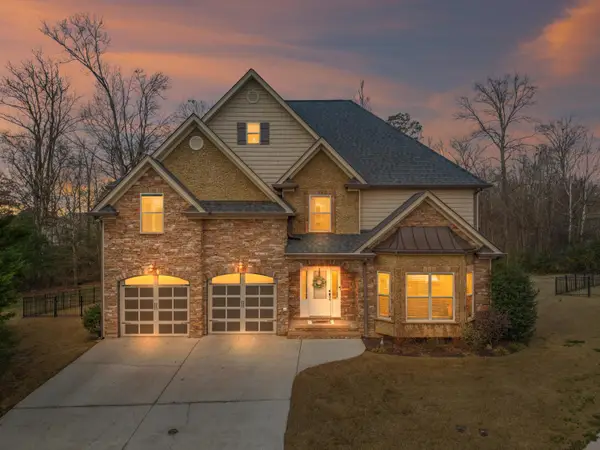 $580,000Active4 beds 3 baths2,639 sq. ft.
$580,000Active4 beds 3 baths2,639 sq. ft.8366 Gracie Mac Lane, Ooltewah, TN 37363
MLS# 1526315Listed by: KELLER WILLIAMS REALTY - Open Sun, 2 to 4pmNew
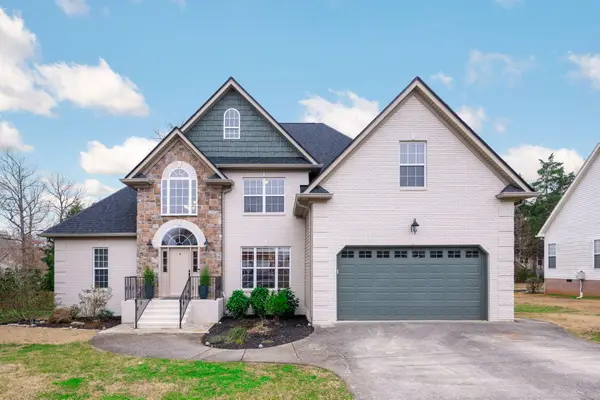 $625,000Active5 beds 3 baths2,873 sq. ft.
$625,000Active5 beds 3 baths2,873 sq. ft.8166 Fox Glove Drive, Ooltewah, TN 37363
MLS# 1526299Listed by: EXP REALTY, LLC - New
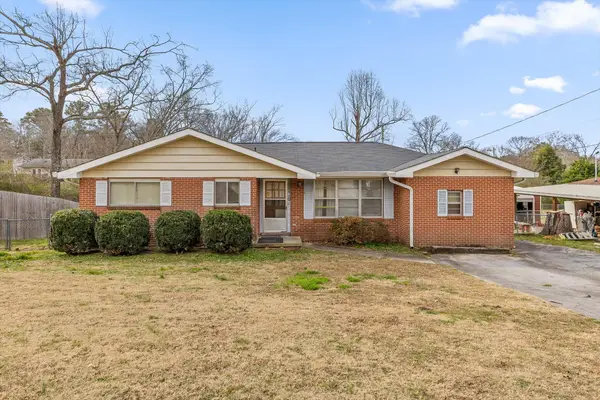 $220,000Active3 beds 2 baths1,427 sq. ft.
$220,000Active3 beds 2 baths1,427 sq. ft.8306 Pine Ridge Road, Ooltewah, TN 37363
MLS# 1526248Listed by: KELLER WILLIAMS REALTY - Open Sat, 11am to 1pm
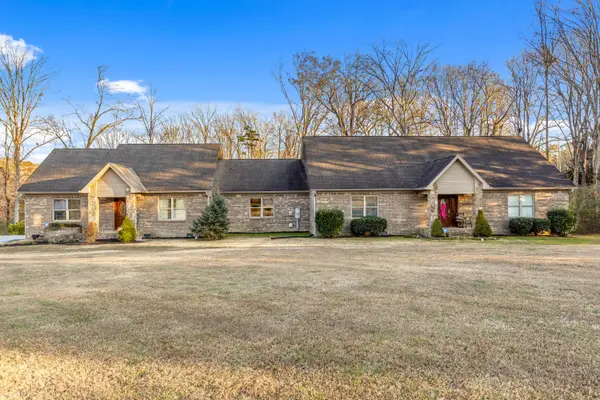 $700,000Active4 beds 4 baths3,246 sq. ft.
$700,000Active4 beds 4 baths3,246 sq. ft.4110 Flagway Drive, Ooltewah, TN 37363
MLS# 1525142Listed by: KELLER WILLIAMS REALTY - New
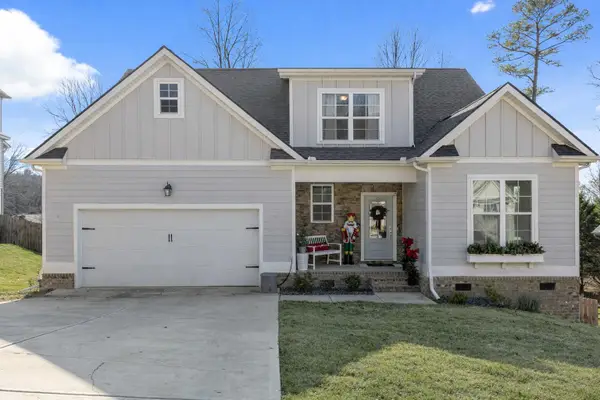 $585,000Active5 beds 3 baths2,617 sq. ft.
$585,000Active5 beds 3 baths2,617 sq. ft.6335 Satjanon Drive, Ooltewah, TN 37363
MLS# 1525830Listed by: KELLER WILLIAMS REALTY - New
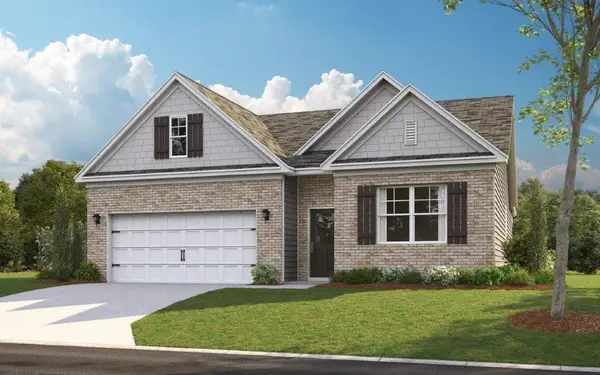 $370,520Active4 beds 2 baths1,764 sq. ft.
$370,520Active4 beds 2 baths1,764 sq. ft.6671 Prickly Loop, Ooltewah, TN 37363
MLS# 1526181Listed by: DHI INC
