9542 Legacy Oaks Drive, Ooltewah, TN 37363
Local realty services provided by:Better Homes and Gardens Real Estate Signature Brokers
9542 Legacy Oaks Drive,Ooltewah, TN 37363
$875,000
- 4 Beds
- 5 Baths
- 4,653 sq. ft.
- Single family
- Active
Listed by: becky cope english, david woodard
Office: the agency chattanooga
MLS#:1514397
Source:TN_CAR
Price summary
- Price:$875,000
- Price per sq. ft.:$188.05
About this home
Welcome to this gracious, one-owner home in Ooltewah's Legacy Oaks, a stunning English Countryside-inspired residence designed by renowned architect Stephen Fuller, drawing inspiration from his Southern Living ''Cordova Place'' home plan. Nestled on a generous 0.39-acre (135 x 141) homesite in an established single-street neighborhood, this home is just 1 mile south of Collegedale's ''Four Corners.'' This 4 Bedroom, 4.5 Bath residence offers a sprawling main level floor plan, completed in 2005 and meticulously maintained ever since. The homeowners envisioned a warm, welcoming retreat, ideal for raising their family and hosting everything from intimate dinners to large gatherings. At first glance, the expansive lawn and lush, mature landscaping—carefully planned for charming curb appeal—catch the eye. The exterior features classic brick, fiber cement siding, and shake accents, with a metal roof adorning the Dining Room bay window. Arched details at the front porch, side porch, and above the windows emphasize the Southern influence. A charming stone sidewalk leads from the driveway to the front porch, welcoming you into a large, light-filled entry Foyer with slate flooring. From here, your eye is drawn through the Great Room to the private backyard. This well-designed home includes a formal Dining Room, a light-filled Kitchen with a Hearth Room, a Great Room, an Office/Study, and a main-level Owner's Suite. The Great Room, the heart of this home, features a gas log fireplace with built-in cabinetry, abundant windows, and doors opening to the back porch and yard. The private, spacious Owner's Suite offers a serene escape with back porch access, a walk-in closet, and a private bath with dual vanities, a shower, and a soaking tub. Nearby, the main-level Office/Study opens to a covered porch with views of the community pond across the street. The combined Kitchen and Hearth Room boast charming details: beadboard trim with an art ledge, concrete countertops, a large kitchen island, built-in desk, Rumford-style fireplace, and more. A walk-in pantry, spacious enough for a second refrigerator or freezer, complements the nearby Kitchen, with the Laundry Room and Garage conveniently located nearby. Upstairs, an expansive second level offers three additional Bedrooms, each with an ensuite bath, an oversized Bonus Room above the three-car garage, a Flex/Office space with built-ins, and a unique rock climbing roomperfect for younger children! Storage abounds throughout this home with ample closets and a large walk-out attic with shelving. This home also features a utility garage in the basement and a side-loaded three-car garage that enhances backyard privacy. The charming backyard includes an adorable shed, ideal for gardening enthusiasts. Four porches add both charm and functionality! Recent updates include a new roof (2020), interior and exterior painting, and a whole-house water purification system. With abundant windows for natural light, custom details, and proximity to I-75, Southern Adventist University, Enterprise South, Volkswagen North American HQ, The Commons, Imagination Station, and Veterans Park and Greenway, this inviting Legacy Oaks home is a rare find. Blending functionality, charm, and modern upgrades, this Stephen Fuller-designed residence perfectly balances classic style with practical living spacesideal for families or entertainers alike!
Contact an agent
Home facts
- Year built:2005
- Listing ID #:1514397
- Added:167 day(s) ago
- Updated:January 09, 2026 at 03:45 PM
Rooms and interior
- Bedrooms:4
- Total bathrooms:5
- Full bathrooms:4
- Half bathrooms:1
- Living area:4,653 sq. ft.
Heating and cooling
- Cooling:Central Air, Electric, Multi Units
- Heating:Central, Electric, Heating, Natural Gas
Structure and exterior
- Roof:Asphalt, Shingle
- Year built:2005
- Building area:4,653 sq. ft.
- Lot area:0.44 Acres
Utilities
- Water:Public
- Sewer:Public Sewer, Sewer Connected
Finances and disclosures
- Price:$875,000
- Price per sq. ft.:$188.05
- Tax amount:$4,506
New listings near 9542 Legacy Oaks Drive
- New
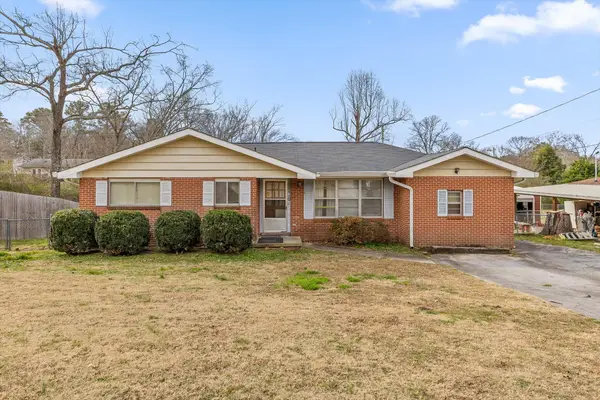 $220,000Active3 beds 2 baths1,427 sq. ft.
$220,000Active3 beds 2 baths1,427 sq. ft.8306 Pine Ridge Road, Ooltewah, TN 37363
MLS# 1526248Listed by: KELLER WILLIAMS REALTY - New
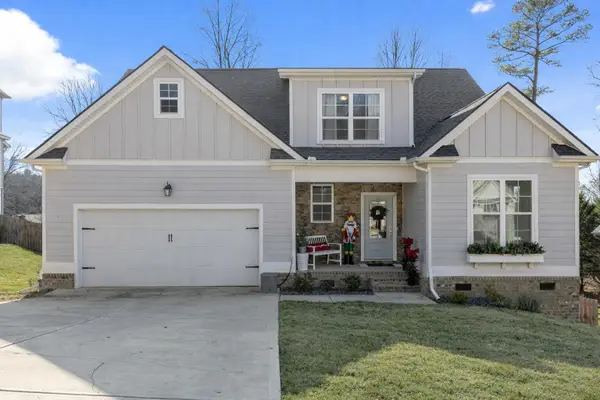 $585,000Active5 beds 3 baths2,617 sq. ft.
$585,000Active5 beds 3 baths2,617 sq. ft.6335 Satjanon Drive, Ooltewah, TN 37363
MLS# 3070810Listed by: GREATER DOWNTOWN REALTY DBA KELLER WILLIAMS REALTY - Open Sat, 11am to 1pm
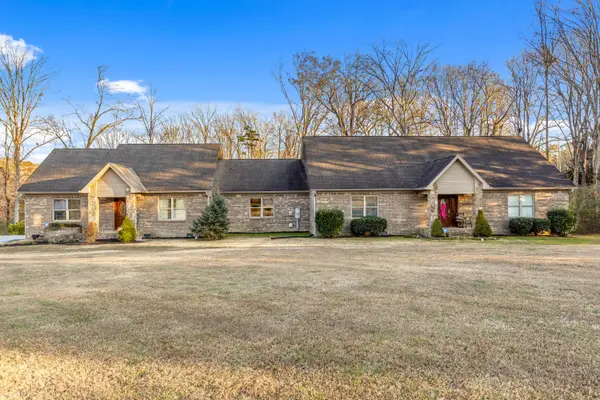 $700,000Active4 beds 4 baths3,246 sq. ft.
$700,000Active4 beds 4 baths3,246 sq. ft.4110 Flagway Drive, Ooltewah, TN 37363
MLS# 1525142Listed by: KELLER WILLIAMS REALTY - New
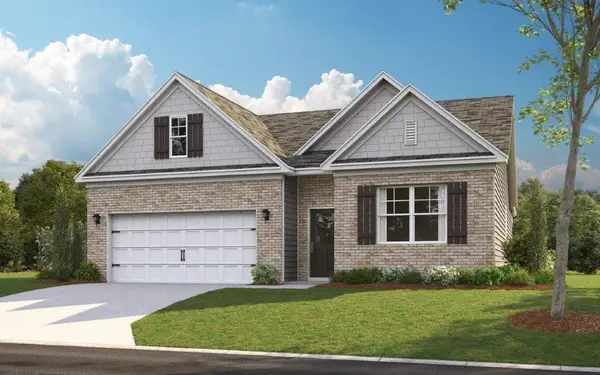 $370,520Active4 beds 2 baths1,764 sq. ft.
$370,520Active4 beds 2 baths1,764 sq. ft.6671 Prickly Loop, Ooltewah, TN 37363
MLS# 1526181Listed by: DHI INC - Open Sat, 8am to 7pmNew
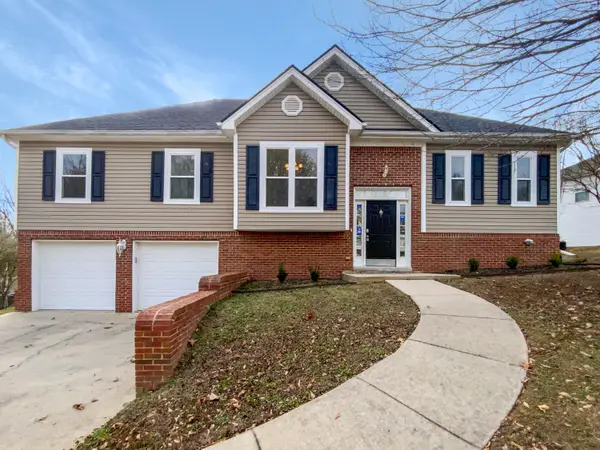 $410,000Active4 beds 3 baths2,187 sq. ft.
$410,000Active4 beds 3 baths2,187 sq. ft.7418 British Road, Ooltewah, TN 37363
MLS# 1526111Listed by: OPENDOOR BROKERAGE LLC 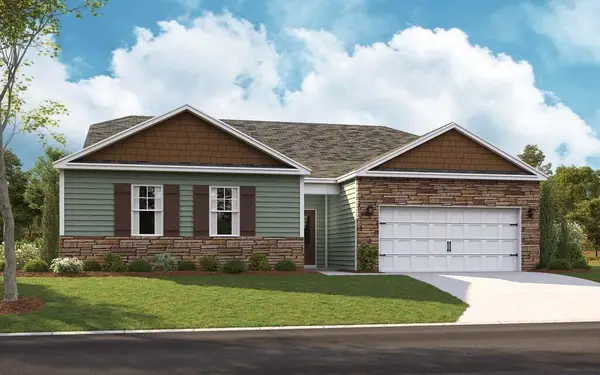 $406,105Pending4 beds 2 baths2,250 sq. ft.
$406,105Pending4 beds 2 baths2,250 sq. ft.8436 Bramble Berry Lane, Ooltewah, TN 37363
MLS# 1526105Listed by: DHI INC- New
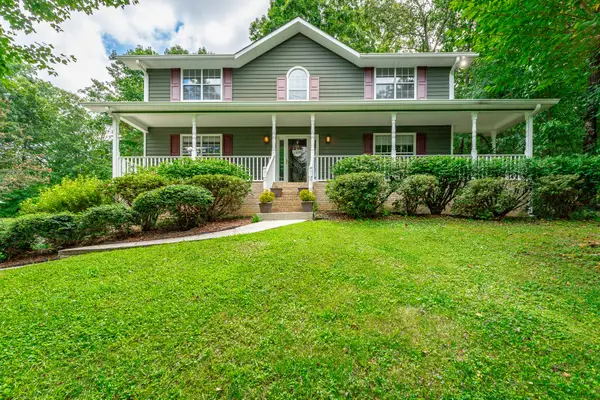 $459,000Active3 beds 3 baths2,654 sq. ft.
$459,000Active3 beds 3 baths2,654 sq. ft.5406 Lodestone Drive, Ooltewah, TN 37363
MLS# 1526060Listed by: HORIZON SOTHEBY'S INTERNATIONAL REALTY - New
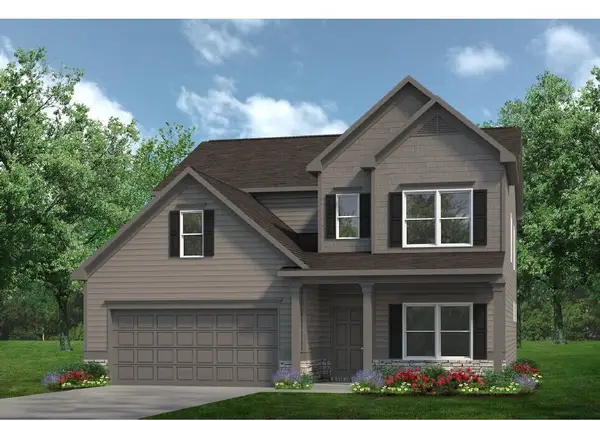 $452,875Active4 beds 4 baths2,934 sq. ft.
$452,875Active4 beds 4 baths2,934 sq. ft.7273 Telluride Way, Ooltewah, TN 37363
MLS# 1526039Listed by: SDH CHATTANOOGA LLC - New
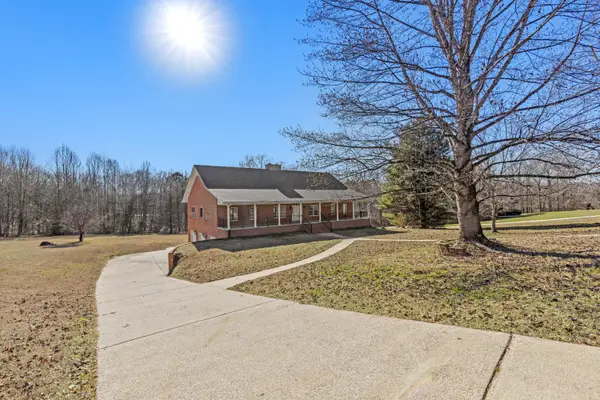 $725,000Active3 beds 3 baths3,587 sq. ft.
$725,000Active3 beds 3 baths3,587 sq. ft.7900 Clara Chase Drive, Ooltewah, TN 37363
MLS# 1526046Listed by: KELLER WILLIAMS REALTY 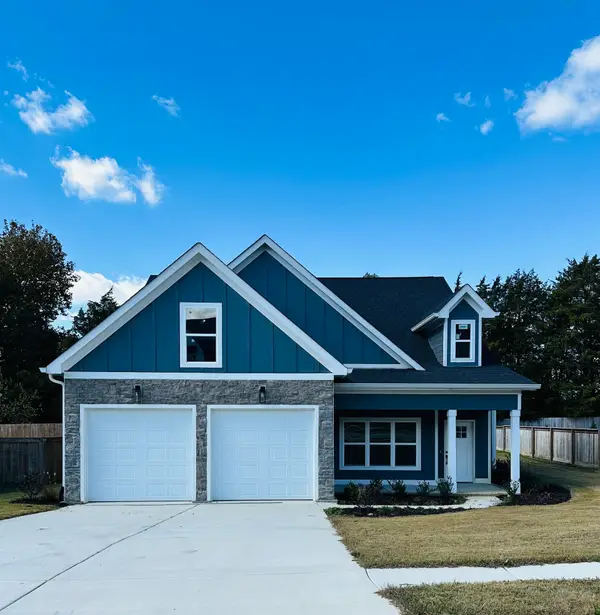 $619,900Active4 beds 3 baths2,494 sq. ft.
$619,900Active4 beds 3 baths2,494 sq. ft.8886 Silver Maple Drive, Ooltewah, TN 37363
MLS# 1525108Listed by: KELLER WILLIAMS REALTY
