9630 Wiltshire Drive, Ooltewah, TN 37363
Local realty services provided by:Better Homes and Gardens Real Estate Signature Brokers
9630 Wiltshire Drive,Ooltewah, TN 37363
$599,900
- 5 Beds
- 5 Baths
- 4,337 sq. ft.
- Single family
- Active
Listed by: ryan k king
Office: keller williams realty
MLS#:1521528
Source:TN_CAR
Price summary
- Price:$599,900
- Price per sq. ft.:$138.32
- Monthly HOA dues:$39.58
About this home
Two homes in one! This gorgeous 3 story home has a full mother-in-law apartment in the basement. The main level has beautiful hardwood floors throughout. Foyer and Great Room have soaring ceilings and tons of natural light flowing in. The dining room is large and very open with a wonderful coffered ceiling. The kitchen has tons of counter and cabinet space, along with granite counter tops, stainless appliances, breakfast bar, gas cooktop, and eat-in breakfast area. There is a den off the kitchen, which has a fireplace and would be perfect for watching the big game while preparing food in the kitchen. The master bedroom is also on the main level with a pan ceiling and oversized walk-in closet. The master bathroom has a double bowl vanity sink, jetted tub and a separate shower. There is also a guest half bathroom on the main level of the home, along with a laundry room and walk-in pantry. Upstairs you will find 3 wonderfully sized guest bedrooms, that share a well appointed hallway bathroom. The basement of the home is a whole other house with a living room, a second kitchen with stainless appliances and custom backsplash, an oversized bedroom, a full bathroom and half bathroom for guests. There is also a second laundry room on this level, along with some really great storage rooms and a separate garage for this level. Both levels of the home have great deck and screened porch space for entertaining family and friends, along with a large fenced in backyard. The Wellesley Subdivision has sidewalks throughout, a community pool and clubhouse. Conveniently located only minutes to the thriving Ooltewah and Cambridge Square with its boutique shopping and local restaurants. Minutes to the VW Plant and 30 minutes to Downtown Chattanooga. Call today to schedule your own private viewing of this wonderful home!
Contact an agent
Home facts
- Year built:2007
- Listing ID #:1521528
- Added:99 day(s) ago
- Updated:January 09, 2026 at 03:45 PM
Rooms and interior
- Bedrooms:5
- Total bathrooms:5
- Full bathrooms:3
- Living area:4,337 sq. ft.
Heating and cooling
- Cooling:Ceiling Fan(s), Central Air, Electric
- Heating:Central, Electric, Heating, Natural Gas
Structure and exterior
- Roof:Shingle
- Year built:2007
- Building area:4,337 sq. ft.
- Lot area:0.21 Acres
Utilities
- Water:Public, Water Connected
- Sewer:Public Sewer, Sewer Connected
Finances and disclosures
- Price:$599,900
- Price per sq. ft.:$138.32
- Tax amount:$4,029
New listings near 9630 Wiltshire Drive
- New
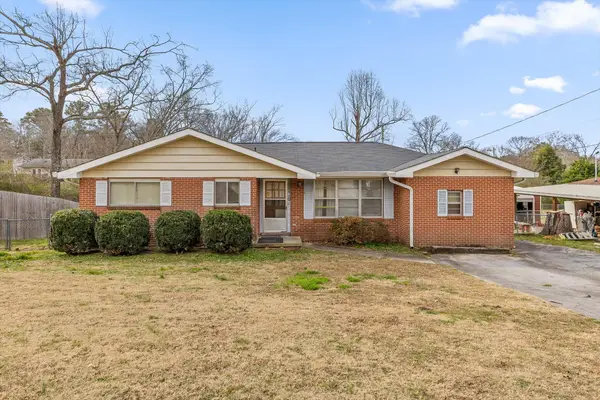 $220,000Active3 beds 2 baths1,427 sq. ft.
$220,000Active3 beds 2 baths1,427 sq. ft.8306 Pine Ridge Road, Ooltewah, TN 37363
MLS# 1526248Listed by: KELLER WILLIAMS REALTY - New
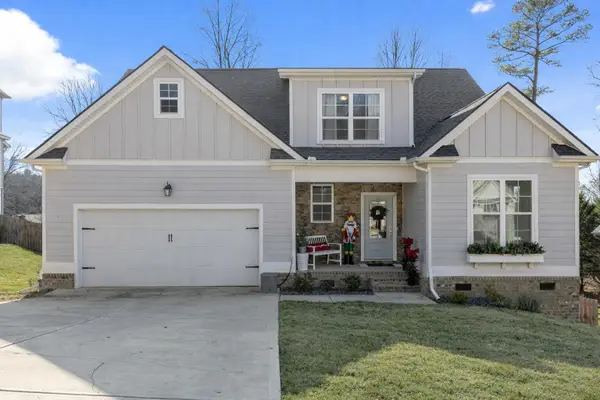 $585,000Active5 beds 3 baths2,617 sq. ft.
$585,000Active5 beds 3 baths2,617 sq. ft.6335 Satjanon Drive, Ooltewah, TN 37363
MLS# 3070810Listed by: GREATER DOWNTOWN REALTY DBA KELLER WILLIAMS REALTY - Open Sat, 11am to 1pm
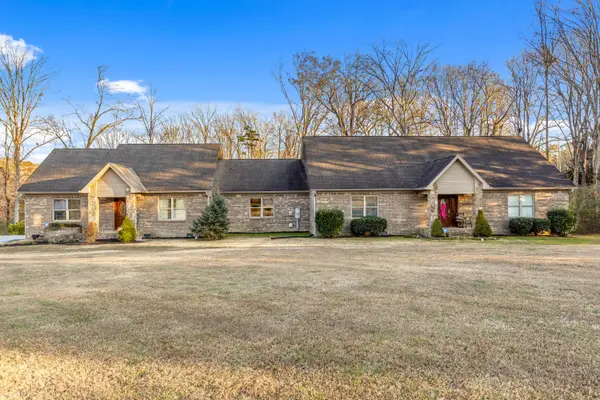 $700,000Active4 beds 4 baths3,246 sq. ft.
$700,000Active4 beds 4 baths3,246 sq. ft.4110 Flagway Drive, Ooltewah, TN 37363
MLS# 1525142Listed by: KELLER WILLIAMS REALTY - New
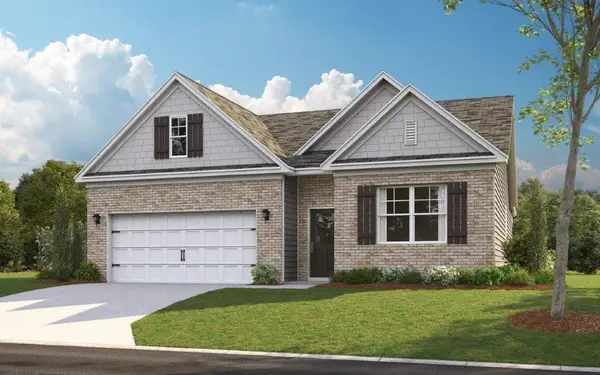 $370,520Active4 beds 2 baths1,764 sq. ft.
$370,520Active4 beds 2 baths1,764 sq. ft.6671 Prickly Loop, Ooltewah, TN 37363
MLS# 1526181Listed by: DHI INC - Open Sat, 8am to 7pmNew
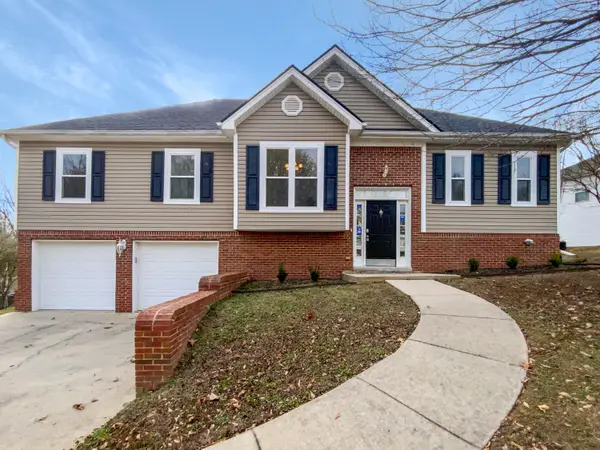 $410,000Active4 beds 3 baths2,187 sq. ft.
$410,000Active4 beds 3 baths2,187 sq. ft.7418 British Road, Ooltewah, TN 37363
MLS# 1526111Listed by: OPENDOOR BROKERAGE LLC 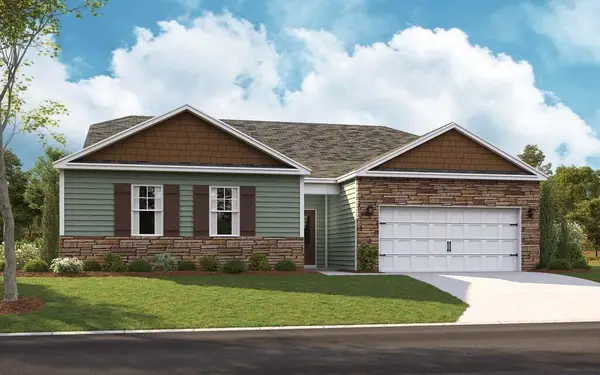 $406,105Pending4 beds 2 baths2,250 sq. ft.
$406,105Pending4 beds 2 baths2,250 sq. ft.8436 Bramble Berry Lane, Ooltewah, TN 37363
MLS# 1526105Listed by: DHI INC- New
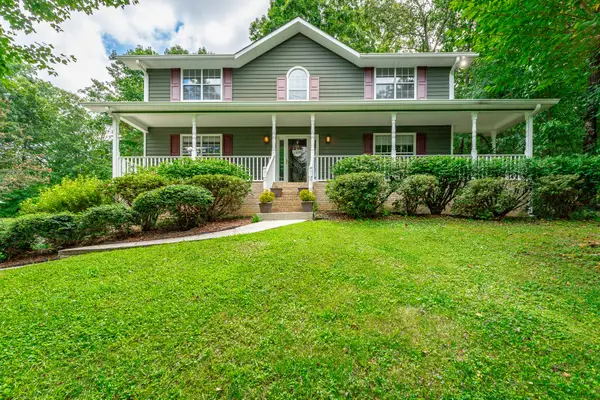 $459,000Active3 beds 3 baths2,654 sq. ft.
$459,000Active3 beds 3 baths2,654 sq. ft.5406 Lodestone Drive, Ooltewah, TN 37363
MLS# 1526060Listed by: HORIZON SOTHEBY'S INTERNATIONAL REALTY - New
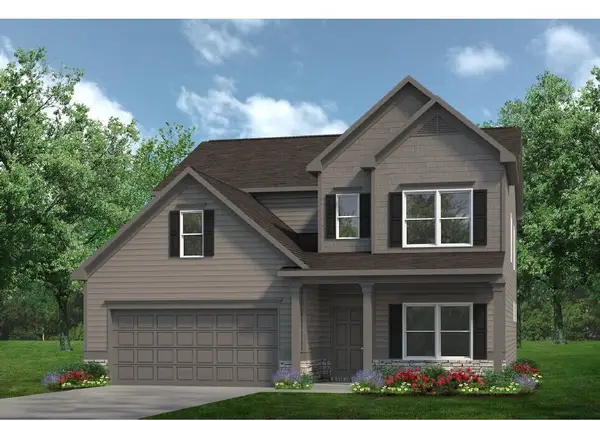 $452,875Active4 beds 4 baths2,934 sq. ft.
$452,875Active4 beds 4 baths2,934 sq. ft.7273 Telluride Way, Ooltewah, TN 37363
MLS# 1526039Listed by: SDH CHATTANOOGA LLC - New
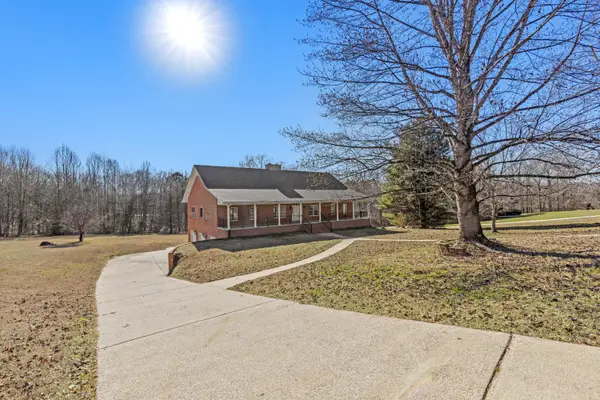 $725,000Active3 beds 3 baths3,587 sq. ft.
$725,000Active3 beds 3 baths3,587 sq. ft.7900 Clara Chase Drive, Ooltewah, TN 37363
MLS# 1526046Listed by: KELLER WILLIAMS REALTY 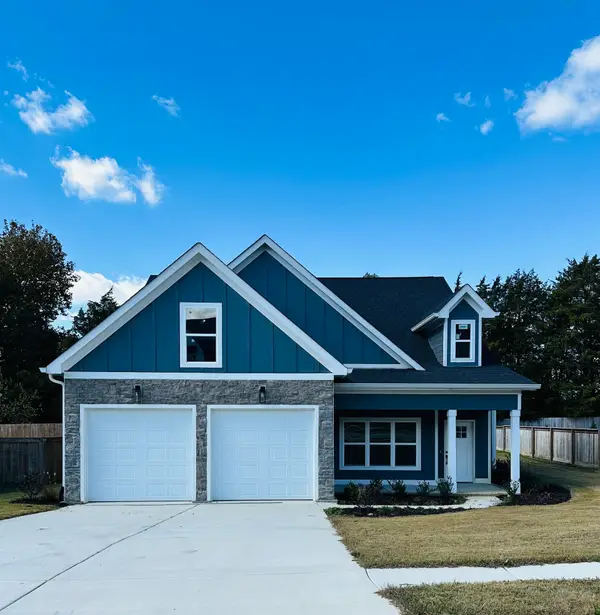 $619,900Active4 beds 3 baths2,494 sq. ft.
$619,900Active4 beds 3 baths2,494 sq. ft.8886 Silver Maple Drive, Ooltewah, TN 37363
MLS# 1525108Listed by: KELLER WILLIAMS REALTY
