9672 Wiltshire Drive, Ooltewah, TN 37363
Local realty services provided by:Better Homes and Gardens Real Estate Jackson Realty
9672 Wiltshire Drive,Ooltewah, TN 37363
$499,999
- 5 Beds
- 4 Baths
- 4,091 sq. ft.
- Single family
- Pending
Listed by: jill christy
Office: keller williams realty
MLS#:1396312
Source:TN_CAR
Price summary
- Price:$499,999
- Price per sq. ft.:$122.22
- Monthly HOA dues:$35.25
About this home
This beautiful home is located in a peaceful neighborhood community featuring ample natural light and new hardwood floors throughout the main level.
Inside this lovely home, the main floor features a welcoming owner's suite with an en suite bathroom and his-and-her's closets, easy access to the garage, laundry, and main hallway.
The open-concept kitchen has granite countertops, new stainless appliances, pull-out drawers for storage, and access to the open and light-filled dining room.
The upper floor comprises two additional bedrooms, a spacious fully remodeled bonus room, and one full bath.
The true highlight of the home is an expansive, fully-finished basement with a second full ''owner's suite'' with a sitting area, a gas fireplace, office/flex space, and kitchenette complete with fridge that conveys along with many other features.
The entrance to the two-car garage is through the laundry room, which includes a drop space for conveniently depositing dirty clothes on your way into the house
***Home is under contract with a lease purchase***
Contact an agent
Home facts
- Year built:2007
- Listing ID #:1396312
- Added:570 day(s) ago
- Updated:February 22, 2026 at 08:27 AM
Rooms and interior
- Bedrooms:5
- Total bathrooms:4
- Full bathrooms:3
- Half bathrooms:1
- Living area:4,091 sq. ft.
Heating and cooling
- Cooling:Central Air, Electric, Multi Units
- Heating:Central, Electric, Heating, Natural Gas
Structure and exterior
- Roof:Asphalt, Shingle
- Year built:2007
- Building area:4,091 sq. ft.
- Lot area:0.25 Acres
Utilities
- Water:Public
- Sewer:Public Sewer, Sewer Connected
Finances and disclosures
- Price:$499,999
- Price per sq. ft.:$122.22
- Tax amount:$3,288
New listings near 9672 Wiltshire Drive
- New
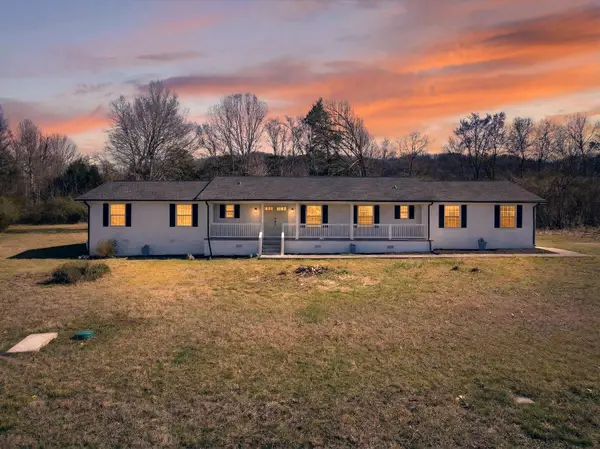 $460,000Active3 beds 3 baths2,040 sq. ft.
$460,000Active3 beds 3 baths2,040 sq. ft.8706 Ooltewah Georgetown Road, Ooltewah, TN 37363
MLS# 1529034Listed by: KELLER WILLIAMS REALTY 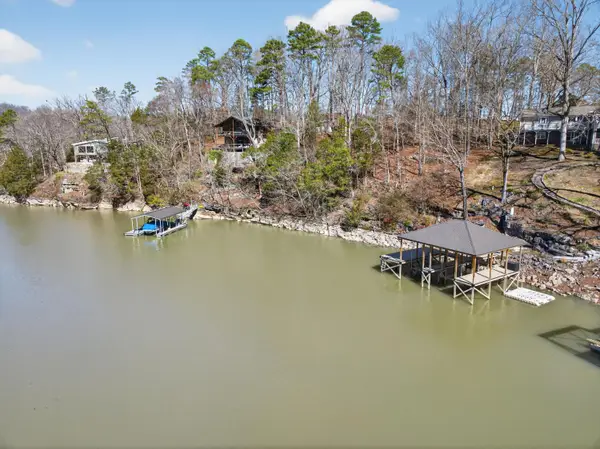 $289,900Pending0.46 Acres
$289,900Pending0.46 Acres7424 Savannah Drive, Ooltewah, TN 37363
MLS# 1529023Listed by: ANGELA FOWLER REAL ESTATE, LLC- New
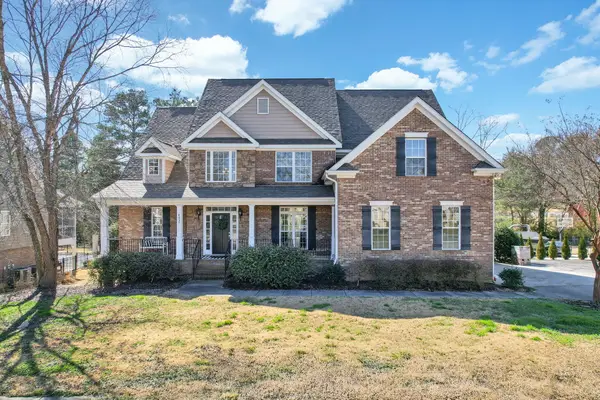 $725,000Active5 beds 5 baths5,157 sq. ft.
$725,000Active5 beds 5 baths5,157 sq. ft.4037 Platinum Way, Ooltewah, TN 37363
MLS# 20260856Listed by: EXP REALTY - CLEVELAND - Open Sun, 2 to 4pmNew
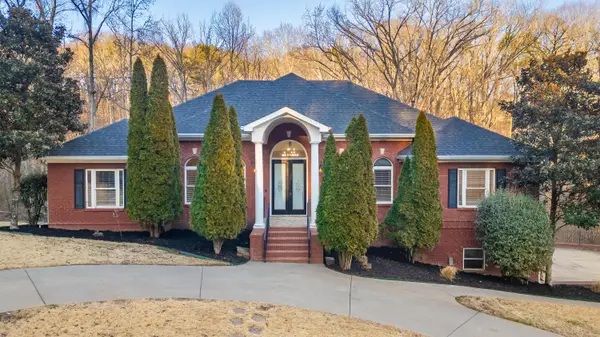 $915,000Active4 beds 4 baths4,700 sq. ft.
$915,000Active4 beds 4 baths4,700 sq. ft.2210 Poplar Grove Drive, Ooltewah, TN 37363
MLS# 1528468Listed by: LPT REALTY LLC - Open Sun, 2 to 4pmNew
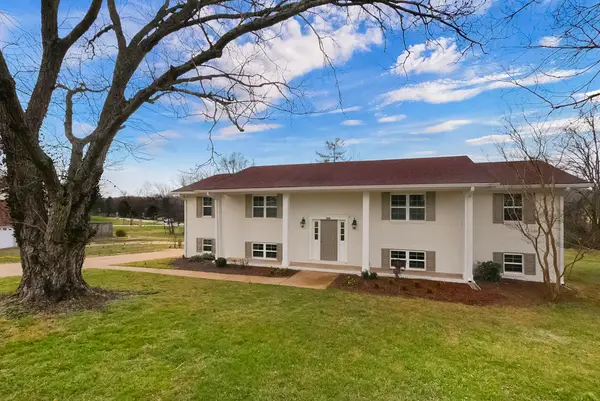 $537,500Active4 beds 3 baths2,594 sq. ft.
$537,500Active4 beds 3 baths2,594 sq. ft.9512 Heathwood Drive, Ooltewah, TN 37363
MLS# 1528523Listed by: RE/MAX PROPERTIES - New
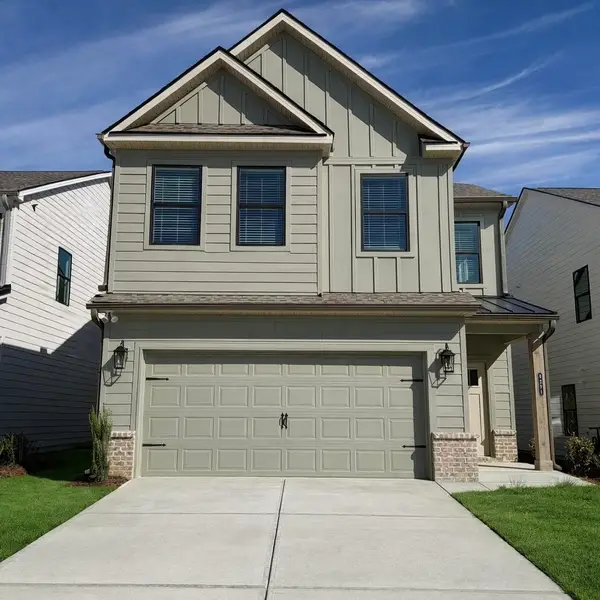 $458,803Active4 beds 4 baths2,288 sq. ft.
$458,803Active4 beds 4 baths2,288 sq. ft.9291 Alban Chase Drive #34, Ooltewah, TN 37363
MLS# 1528877Listed by: TRUST REAL ESTATE GROUP, LLC 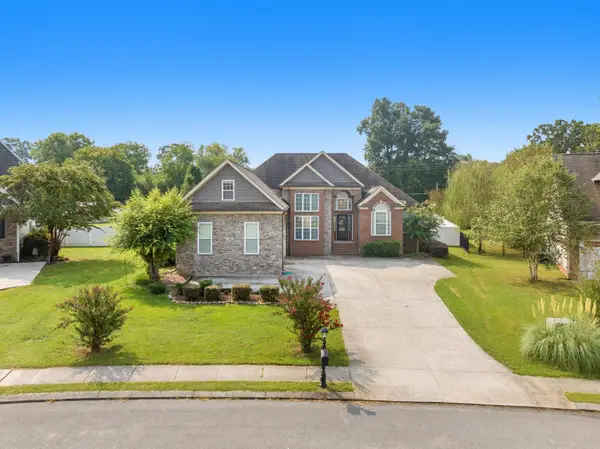 $450,000Pending3 beds 2 baths2,003 sq. ft.
$450,000Pending3 beds 2 baths2,003 sq. ft.8125 Kaitlin Lane, Ooltewah, TN 37363
MLS# 1528856Listed by: KELLER WILLIAMS REALTY- New
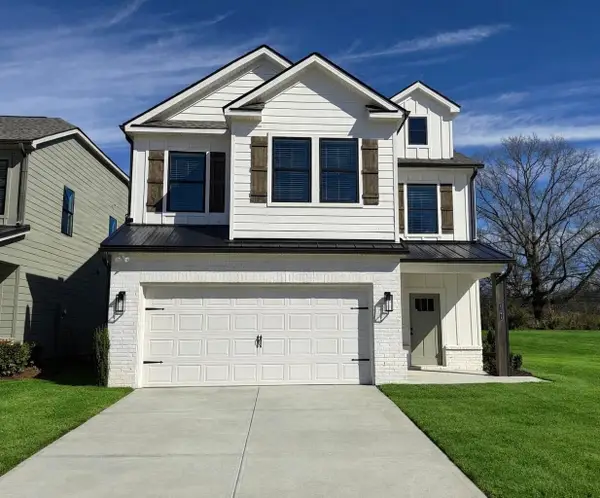 $493,896Active5 beds 4 baths2,838 sq. ft.
$493,896Active5 beds 4 baths2,838 sq. ft.9295 Alban Chase Drive #35, Ooltewah, TN 37363
MLS# 1528859Listed by: TRUST REAL ESTATE GROUP, LLC - New
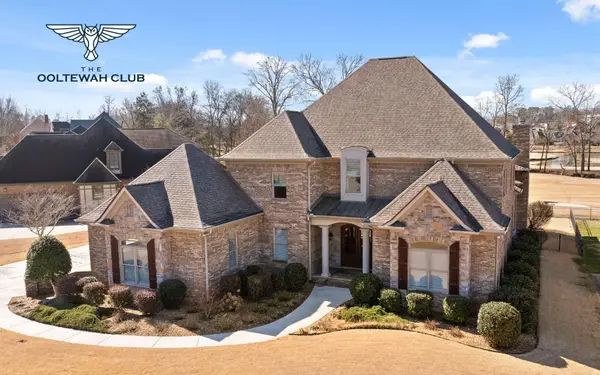 $975,000Active4 beds 4 baths4,962 sq. ft.
$975,000Active4 beds 4 baths4,962 sq. ft.8594 Rambling Rose Drive, Ooltewah, TN 37363
MLS# 3132868Listed by: GREATER DOWNTOWN REALTY DBA KELLER WILLIAMS REALTY - Open Sun, 2 to 4pmNew
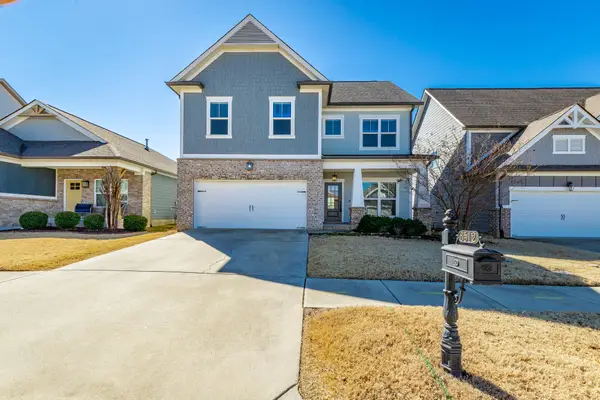 $485,000Active3 beds 3 baths2,422 sq. ft.
$485,000Active3 beds 3 baths2,422 sq. ft.8512 Red Deer Lane, Ooltewah, TN 37363
MLS# 1528792Listed by: KELLER WILLIAMS REALTY

