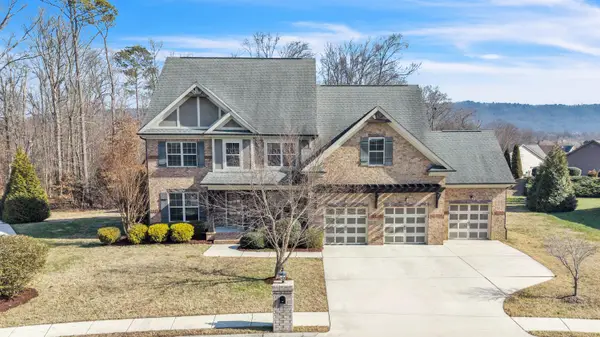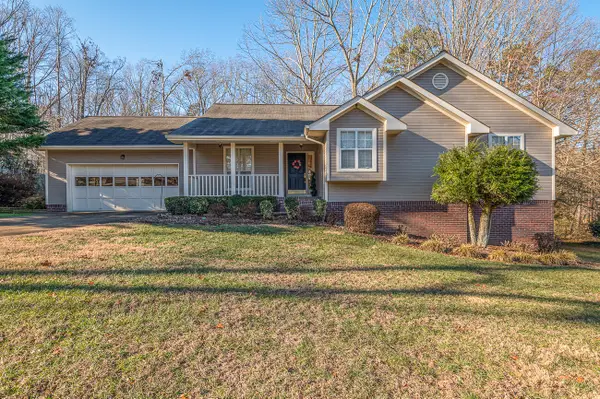9731 Haven Port Lane, Ooltewah, TN 37363
Local realty services provided by:Better Homes and Gardens Real Estate Signature Brokers
9731 Haven Port Lane,Ooltewah, TN 37363
$829,000
- 4 Beds
- 5 Baths
- 3,640 sq. ft.
- Single family
- Active
Listed by: vickie basham, jim basham
Office: re/max properties
MLS#:1522482
Source:TN_CAR
Price summary
- Price:$829,000
- Price per sq. ft.:$227.75
- Monthly HOA dues:$41.67
About this home
Welcome to 9731 Haven Port Lane, an exceptional four-bedroom residence gracefully positioned on a spacious corner lot in the highly desirable Easthaven Subdivision. This stunning home masterfully blends timeless elegance, thoughtful upgrades, and modern comfort, offering a lifestyle as refined as it is inviting. From the moment you step inside, you'll appreciate the meticulous care and premium builder upgrades throughout. The main level features engineered hardwood flooring, coffered ceilings, crown molding, and tasteful accent walls that create warmth and sophistication at every turn. A welcoming formal dining room, a private office or sitting room, and a spacious living area with custom built-ins and a striking floor-to-ceiling stone gas fireplace provide both beauty and functionality. Designed to impress, the chef's kitchen is the heart of the home, showcasing an oversized quartz island, convection double ovens, dual-fuel gas range, convection microwave, a brand-new 60'' Frigidaire Professional refrigerator/freezer, and a custom walk-in pantry. Thoughtful details such as elegant wood casing trim and a charming coffee bar nook lead seamlessly into the luxurious primary suite. The primary suite is a true retreat, offering generous space and refined comfort. The spa-inspired ensuite features a step-in tile shower, soaking tub, and an expansive custom closet designed to impress. The remodeled laundry room enhances daily living with a PureWash Basic Water Purifier, providing cleaner, chemical-free washing.Upstairs, three generously sized secondary bedrooms each feature walk-in closets. Two share a Jack-and-Jill bath, while the third enjoys private bath access. A media and game room—complete with new acoustic paneling and a wet bar—creates the perfect setting for movie nights or entertaining guests. Step outside to your private backyard oasis, where luxury and leisure take center stage. The brand-new 18x30 covered patio offers ceiling fans, shades, lighting, and built-in storageideal for year-round enjoyment. Relax in the eight-person, top-of-the-line hot tub or take a refreshing dip in the sparkling pool, complete with two waterfalls, a new liner, and a new pump. With multiple entertaining spaces, this outdoor retreat is truly exceptional. Curb appeal abounds with new decorative retaining walls, stone edging, and updated exterior lighting. Additional updates include a new upstairs HVAC unit, a new garage door, and an on-demand water heater for enhanced comfort and efficiency. The Easthaven community offers sidewalks, streetlights, and picturesque twin ponds, all set against breathtaking mountain views that welcome you home each day. Ideally located just moments from Food City, the new Publix, Starbucks, and a variety of dining optionsand directly across from East Hamilton High Schoolthis home offers unmatched convenience. With Cambridge Square and downtown Chattanooga only minutes away, you'll enjoy the perfect balance of serene suburban living and city accessibility. Schedule your private showing today and experience luxury, location, and lifestyle at its finestonly at 9731 Haven Port Lane.
Contact an agent
Home facts
- Year built:2019
- Listing ID #:1522482
- Added:118 day(s) ago
- Updated:February 12, 2026 at 03:27 PM
Rooms and interior
- Bedrooms:4
- Total bathrooms:5
- Full bathrooms:3
- Living area:3,640 sq. ft.
Heating and cooling
- Cooling:Central Air, Electric, Multi Units
- Heating:Central, Heating, Natural Gas
Structure and exterior
- Roof:Asphalt, Shingle
- Year built:2019
- Building area:3,640 sq. ft.
- Lot area:0.21 Acres
Utilities
- Water:Public, Water Connected
- Sewer:Public Sewer, Sewer Connected
Finances and disclosures
- Price:$829,000
- Price per sq. ft.:$227.75
- Tax amount:$2,654
New listings near 9731 Haven Port Lane
- Open Sun, 2 to 4pmNew
 $565,000Active4 beds 3 baths3,404 sq. ft.
$565,000Active4 beds 3 baths3,404 sq. ft.7298 Flagridge Drive, Ooltewah, TN 37363
MLS# 1528358Listed by: KELLER WILLIAMS REALTY - New
 $800,000Active4 beds 3 baths2,649 sq. ft.
$800,000Active4 beds 3 baths2,649 sq. ft.7219 Sylar Road, Ooltewah, TN 37363
MLS# 20260670Listed by: COLDWELL BANKER KINARD REALTY  $481,640Active4 beds 2 baths2,250 sq. ft.
$481,640Active4 beds 2 baths2,250 sq. ft.8006 Watercolour Lane, Ooltewah, TN 37363
MLS# 1524544Listed by: DHI INC- New
 $2,300,000Active67 Acres
$2,300,000Active67 Acres0 Ooltewah Georgetown Road, Ooltewah, TN 37363
MLS# 3125859Listed by: BENDER REALTY LLC - New
 $949,000Active4 beds 4 baths3,512 sq. ft.
$949,000Active4 beds 4 baths3,512 sq. ft.8381 Georgetown Bay Drive, Ooltewah, TN 37363
MLS# 1528212Listed by: BENDER REALTY - New
 $449,000Active5 beds 3 baths2,874 sq. ft.
$449,000Active5 beds 3 baths2,874 sq. ft.5312 Kellys Point, Ooltewah, TN 37363
MLS# 20260628Listed by: CRYE-LEIKE REALTORS - OOLTEWAH - New
 $745,000Active4 beds 4 baths3,400 sq. ft.
$745,000Active4 beds 4 baths3,400 sq. ft.2654 Blue Skies Drive, Ooltewah, TN 37363
MLS# 1528172Listed by: BEYCOME BROKERAGE REALTY LLC - Open Sun, 2 to 4pmNew
 $549,999Active3 beds 3 baths2,779 sq. ft.
$549,999Active3 beds 3 baths2,779 sq. ft.7520 Lacie Jay Lane, Ooltewah, TN 37363
MLS# 1528129Listed by: ZACH TAYLOR - CHATTANOOGA - New
 $700,000Active5 beds 3 baths3,203 sq. ft.
$700,000Active5 beds 3 baths3,203 sq. ft.7935 Trout Lily Drive, Ooltewah, TN 37363
MLS# 3123251Listed by: REAL ESTATE PARTNERS CHATTANOOGA, LLC - New
 Listed by BHGRE$995,000Active4 beds 5 baths5,707 sq. ft.
Listed by BHGRE$995,000Active4 beds 5 baths5,707 sq. ft.7497 Splendid View Drive, Ooltewah, TN 37363
MLS# 1528104Listed by: BETTER HOMES AND GARDENS REAL ESTATE SIGNATURE BROKERS

