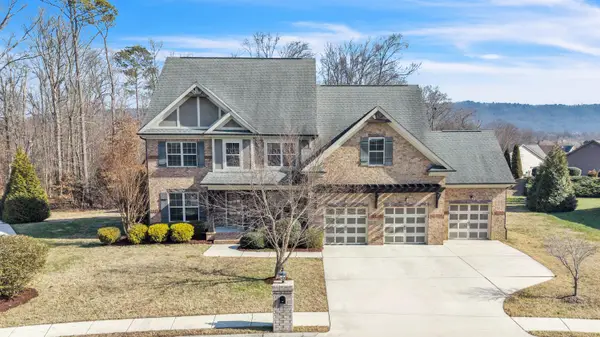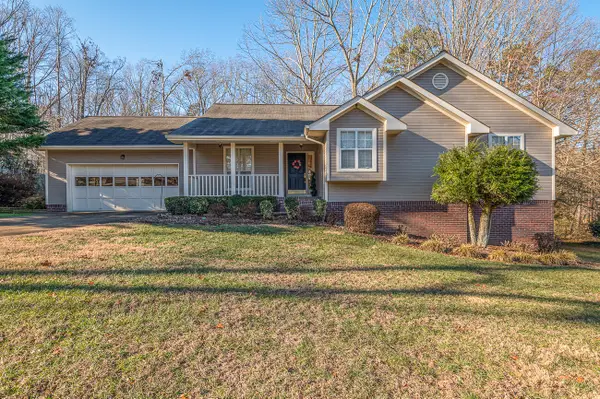9880 Haven Port Lane, Ooltewah, TN 37363
Local realty services provided by:Better Homes and Gardens Real Estate Jackson Realty
9880 Haven Port Lane,Ooltewah, TN 37363
$629,900
- 4 Beds
- 3 Baths
- 2,871 sq. ft.
- Single family
- Active
Listed by: michael henricks
Office: keller williams realty
MLS#:1522400
Source:TN_CAR
Price summary
- Price:$629,900
- Price per sq. ft.:$219.4
About this home
Contemporary style home situated over a full Walk-out basement in the highly sought-after East Haven subdivision. Built in 2021, this two-story home offers 4 bedrooms, 2 full bathrooms, and one half bath. Spread across a spacious 2,871 square feet. Situated over a partially finished WALK-OUT BASEMENT. Finishing out this space would add around 1600 additional square feet of new and usable space. The uses could be endless, older child or In-law suite, flex space, media/gaming area, bedroom and living space, or a home gym. It's like a blank canvas, get creative and make it you own!
The home has a bright and airy open floor plan, perfect for a family, modern living, and entertaining. The large Gourmet kitchen is a chef's delight, featuring granite counter-tops, a huge island, great for prepping, or game day /Holiday hosting. The kitchen includes a great pantry, and a suite of ENERGY STAR certified stainless steel appliances. The oversized master bedroom is a true retreat, it's located on the second level and offers a huge walk-in closet and an en-suite bath with a beautiful double shower with corner seating. All throughout the home you will find high ceilings, beautiful high-end engineered hardwood flooring, tile, and carpet in the bedrooms. Situated right off your living- room/kitchen you will find your fully screened-in and covered back deck, complete with cooling fan & Light. Sit back, relax, and enjoy your Outdoor Oasis overlooking a private and serene view of the beautiful estate behind the property. Below the upper deck , you have an additional covered concrete patio with natural gas plumbed in and ready to go for your BBQ Grill or outdoor kitchen. This home has been meticulously maintained and is truly turn-key, move-in ready. Don't miss the great opportunity, low county taxes with an amazing location and walkable nearby amenities. Including East Hamilton School, Publix, Eateries, and just a short 20 minute drive to the Downtown Chattanooga area.
Contact an agent
Home facts
- Year built:2021
- Listing ID #:1522400
- Added:119 day(s) ago
- Updated:February 12, 2026 at 03:27 PM
Rooms and interior
- Bedrooms:4
- Total bathrooms:3
- Full bathrooms:2
- Half bathrooms:1
- Living area:2,871 sq. ft.
Heating and cooling
- Cooling:Ceiling Fan(s), Central Air
- Heating:Central, Heating, Natural Gas
Structure and exterior
- Roof:Asphalt, Shingle
- Year built:2021
- Building area:2,871 sq. ft.
Utilities
- Water:Public, Water Connected
- Sewer:Public Sewer, Sewer Connected
Finances and disclosures
- Price:$629,900
- Price per sq. ft.:$219.4
- Tax amount:$2,716
New listings near 9880 Haven Port Lane
- Open Sun, 2 to 4pmNew
 $565,000Active4 beds 3 baths3,404 sq. ft.
$565,000Active4 beds 3 baths3,404 sq. ft.7298 Flagridge Drive, Ooltewah, TN 37363
MLS# 1528358Listed by: KELLER WILLIAMS REALTY - New
 $800,000Active4 beds 3 baths2,649 sq. ft.
$800,000Active4 beds 3 baths2,649 sq. ft.7219 Sylar Road, Ooltewah, TN 37363
MLS# 20260670Listed by: COLDWELL BANKER KINARD REALTY  $481,640Active4 beds 2 baths2,250 sq. ft.
$481,640Active4 beds 2 baths2,250 sq. ft.8006 Watercolour Lane, Ooltewah, TN 37363
MLS# 1524544Listed by: DHI INC- New
 $2,300,000Active67 Acres
$2,300,000Active67 Acres0 Ooltewah Georgetown Road, Ooltewah, TN 37363
MLS# 3125859Listed by: BENDER REALTY LLC - New
 $949,000Active4 beds 4 baths3,512 sq. ft.
$949,000Active4 beds 4 baths3,512 sq. ft.8381 Georgetown Bay Drive, Ooltewah, TN 37363
MLS# 1528212Listed by: BENDER REALTY - New
 $449,000Active5 beds 3 baths2,874 sq. ft.
$449,000Active5 beds 3 baths2,874 sq. ft.5312 Kellys Point, Ooltewah, TN 37363
MLS# 20260628Listed by: CRYE-LEIKE REALTORS - OOLTEWAH - New
 $745,000Active4 beds 4 baths3,400 sq. ft.
$745,000Active4 beds 4 baths3,400 sq. ft.2654 Blue Skies Drive, Ooltewah, TN 37363
MLS# 1528172Listed by: BEYCOME BROKERAGE REALTY LLC - Open Sun, 2 to 4pmNew
 $549,999Active3 beds 3 baths2,779 sq. ft.
$549,999Active3 beds 3 baths2,779 sq. ft.7520 Lacie Jay Lane, Ooltewah, TN 37363
MLS# 1528129Listed by: ZACH TAYLOR - CHATTANOOGA - New
 $700,000Active5 beds 3 baths3,203 sq. ft.
$700,000Active5 beds 3 baths3,203 sq. ft.7935 Trout Lily Drive, Ooltewah, TN 37363
MLS# 3123251Listed by: REAL ESTATE PARTNERS CHATTANOOGA, LLC - New
 Listed by BHGRE$995,000Active4 beds 5 baths5,707 sq. ft.
Listed by BHGRE$995,000Active4 beds 5 baths5,707 sq. ft.7497 Splendid View Drive, Ooltewah, TN 37363
MLS# 1528104Listed by: BETTER HOMES AND GARDENS REAL ESTATE SIGNATURE BROKERS

