207 Dunlap St, Paris, TN 38242
Local realty services provided by:Better Homes and Gardens Real Estate Ben Bray & Associates
207 Dunlap St,Paris, TN 38242
$279,900
- 4 Beds
- 3 Baths
- 4,317 sq. ft.
- Single family
- Active
Listed by: karen hoff, broker, crs, e-pro
Office: historic & distinctive homes, llc.
MLS#:2807785
Source:NASHVILLE
Price summary
- Price:$279,900
- Price per sq. ft.:$64.84
About this home
This exceptional residence is a rare blend of timeless charm and modern living, perfect for those seeking a one-of-a-kind home or a lucrative bed and breakfast opportunity. Step inside to discover captivating features, including an elegant Empire roofline, an Italian-crafted staircase, and original heart pine hardwood flooring that tells a story. With four distinctive fireplaces and exquisite transoms, this home radiates character at every turn. The thoughtfully designed expansive floor plan reveals interesting spaces throughout. The original rear section, constructed in 1851, boasts a cozy finished living area, while the front section, added in 1901, spans an impressive three stories. Venture up to the third floor for a fully floored walk-up attic with soaring ten-foot ceilings—an ideal canvas for creative ideas. The first floor welcomes you with a formal living room and dining room, each graced by a fireplace, alongside a grand foyer adorned with a crafted staircase and beautiful heart pine floors. The second floor features two inviting bedrooms with a fireplace and a charming sitting area leading to a balcony overlooking the picturesque columned front porch. The rear section’s second floor offers a spacious carpeted dressing area with two generous closets, a convenient linen closet, a full bathroom, and a half bath in one of the front bedrooms. A finished storage room on this floor allows you to create an office or a fourth bedroom—tailor it to fit your needs! The first floor of the rear section features a country kitchen. Set upon a large corner lot, the property is beautifully framed by elegant white horse rail fencing designed by Mr. John B. Travis, Jr., who lived to be 101 years old. The modern two-car garage is linked to the house by a charming covered walkway. Introducing the E. K. Jernigan House, a stunning historic gem in Paris, TN, that has proudly stood for over a century. It is blocks from the new Paris Crossings Mall, which is being built.
Contact an agent
Home facts
- Year built:1851
- Listing ID #:2807785
- Added:275 day(s) ago
- Updated:November 19, 2025 at 03:34 PM
Rooms and interior
- Bedrooms:4
- Total bathrooms:3
- Full bathrooms:2
- Half bathrooms:1
- Living area:4,317 sq. ft.
Heating and cooling
- Cooling:Central Air, Electric
- Heating:Central
Structure and exterior
- Year built:1851
- Building area:4,317 sq. ft.
- Lot area:0.41 Acres
Schools
- High school:Henry Co High School
- Middle school:W O Inman Middle School
- Elementary school:Paris Elementary
Utilities
- Water:Public, Water Available
- Sewer:Public Sewer
Finances and disclosures
- Price:$279,900
- Price per sq. ft.:$64.84
- Tax amount:$1,525
New listings near 207 Dunlap St
- New
 $424,999Active4 beds 2 baths1,972 sq. ft.
$424,999Active4 beds 2 baths1,972 sq. ft.1870 N Market St, Paris, TN 38242
MLS# 3000037Listed by: MOSSY OAK PROPERTIES CLARKSVILLE, TN LAND & FARM - New
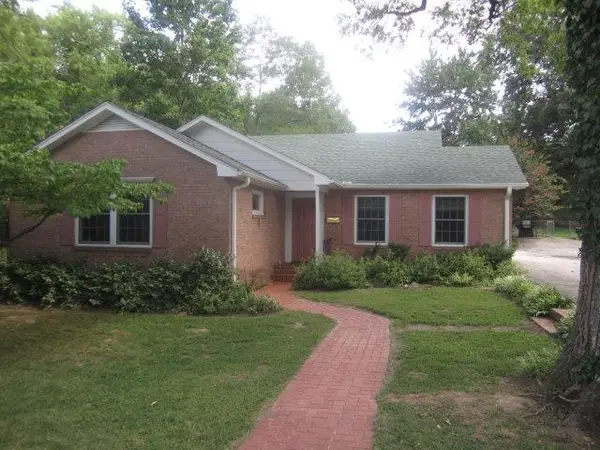 $189,900Active3 beds 2 baths1,409 sq. ft.
$189,900Active3 beds 2 baths1,409 sq. ft.311 Edgewood St, Paris, TN 38242
MLS# 3035455Listed by: CONCORD REALTY 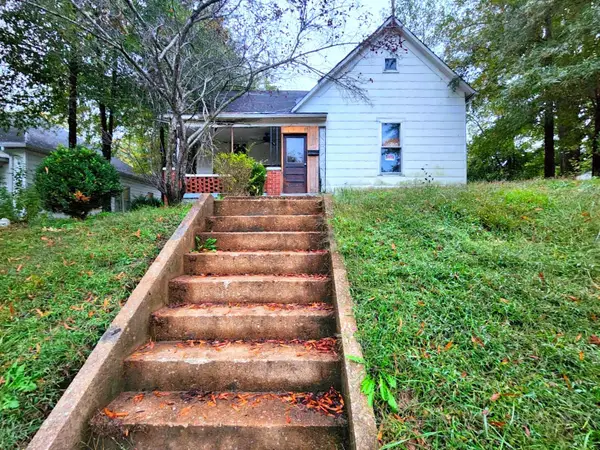 $29,900Active2 beds 1 baths1,040 sq. ft.
$29,900Active2 beds 1 baths1,040 sq. ft.407 Wynn St, Paris, TN 38242
MLS# 3040085Listed by: BEYCOME BROKERAGE REALTY, LLC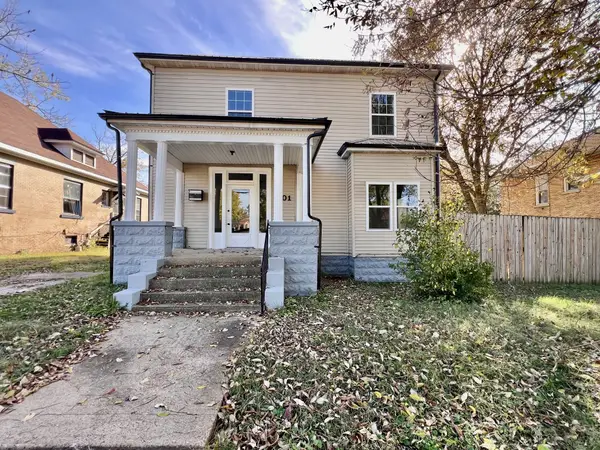 $207,500Active4 beds 2 baths1,992 sq. ft.
$207,500Active4 beds 2 baths1,992 sq. ft.501 Wood St W, Paris, TN 38242
MLS# 3039762Listed by: EPIQUE REALTY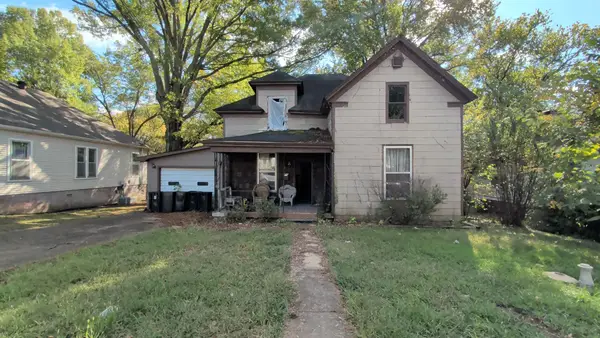 $50,000Active2 beds 1 baths2,122 sq. ft.
$50,000Active2 beds 1 baths2,122 sq. ft.325 Head St, Paris, TN 38242
MLS# 3038822Listed by: SELL YOUR HOME SERVICES, LLC $87,500Active-- beds -- baths
$87,500Active-- beds -- baths0 Hwy 77, Paris, TN 38242
MLS# 3035769Listed by: TENNESSEE HOME & FARM REAL ESTATE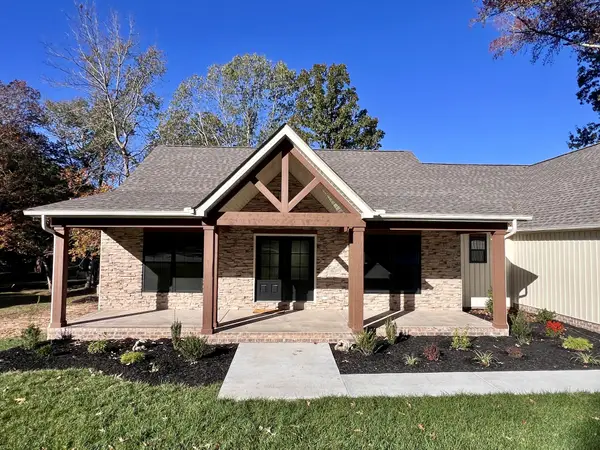 $479,000Pending3 beds 3 baths2,028 sq. ft.
$479,000Pending3 beds 3 baths2,028 sq. ft.120 Tamatha Dr, Paris, TN 38242
MLS# 3032531Listed by: EPIQUE REALTY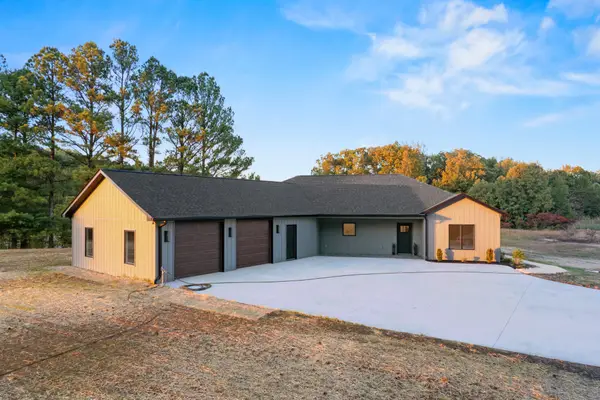 $520,000Active3 beds 2 baths2,049 sq. ft.
$520,000Active3 beds 2 baths2,049 sq. ft.55 Hinchey Cemetery Rd, Paris, TN 38242
MLS# 3033144Listed by: LEGION REALTY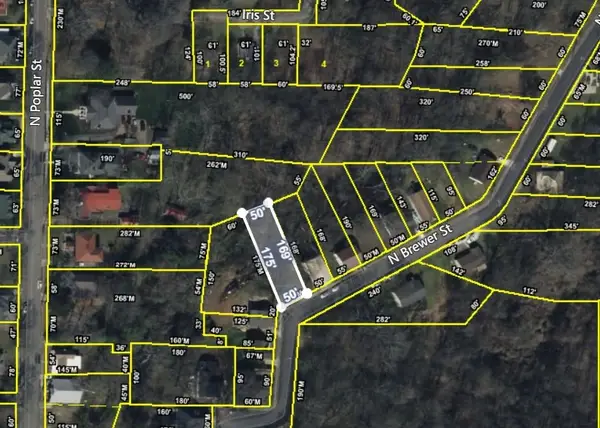 $6,500Active0.2 Acres
$6,500Active0.2 Acres0 N Brewer Street, Paris, TN 38242
MLS# 3032518Listed by: ZACH TAYLOR CHATTANOOGA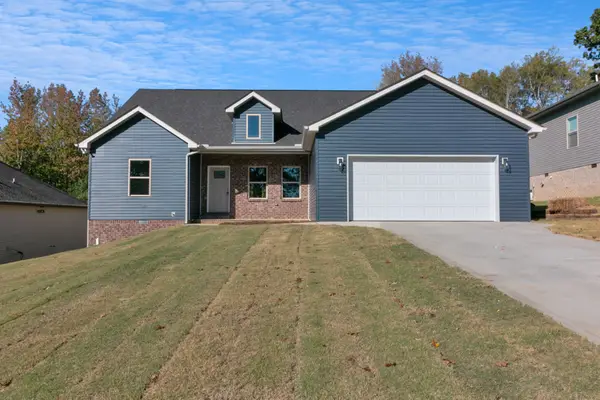 $396,500Active3 beds 2 baths2,210 sq. ft.
$396,500Active3 beds 2 baths2,210 sq. ft.74 Mockingbird Ln, Paris, TN 38242
MLS# 3031038Listed by: TENNESSEE REAL ESTATE COMPANY
