3080 Bible Hill Rd, Parsons, TN 38363
Local realty services provided by:Better Homes and Gardens Real Estate Heritage Group
3080 Bible Hill Rd,Parsons, TN 38363
$599,999
- 4 Beds
- 3 Baths
- 3,510 sq. ft.
- Single family
- Active
Listed by: anne spence mcgee
Office: crye-leike tapestry realty llc.
MLS#:3124460
Source:NASHVILLE
Price summary
- Price:$599,999
- Price per sq. ft.:$170.94
About this home
18.6 rolling acres with a 4 BR / 3 BA farmhouse just 2 miles from the Tennessee River town of Parsons! This versatile countryside property offers privacy, functionality, and classic farmhouse charm. A paved 0.1-mile drive leads to the home, privately nestled among neighboring farms with 1,034 feet of county road frontage.The land features a beautiful mix of mostly open pasture and hardwoods, partial fencing, chicken house, run-in shed for animals, stocked pond, creek, fenced garden area, trails, and room to roam—ideal for farm life and outdoor recreation. An old generational Colwick farmhouse/barn on the eastern side of the property adds character and history and is currently enjoyed as a play and exploration area. Ride your side-by-side straight into town!
A welcoming crab orchard stone, vaulted front porch opens to a light-filled living area with vaulted ceilings, bookcased wall, and cozy reading nook overlooking scenic farm views. Luxury vinyl flooring flows into the open family room anchored by a brick fireplace and access to the deck with built-in seating and grilling area.
The farmhouse kitchen features a rock accent wall, antique-style range with pot filler, concrete countertops, and opens to the dining and family rooms. A beautifully tiled laundry room connects and offers deck access. The primary bedroom enjoys countryside views with an adjacent bath featuring custom tile, walk-in shower, and rustic wood vanity. Two additional bedrooms share a custom tiled bath with double concrete vanity. The finished walk-out basement offers a den, bunk/gaming area, 4th bedroom, and 3rd full bath. Exterior access leads to a concrete parking pad, adjoining 2-car garage with storage room, and access to a large floored attic. Conveniently located 2 miles to Parsons, 7 miles to the Tennessee River, and 14 miles to I-40, positioned between Memphis and Nashville. A rare Southern countryside farm with space, charm, and location!
Contact an agent
Home facts
- Year built:1988
- Listing ID #:3124460
- Added:174 day(s) ago
- Updated:February 14, 2026 at 03:22 PM
Rooms and interior
- Bedrooms:4
- Total bathrooms:3
- Full bathrooms:3
- Living area:3,510 sq. ft.
Heating and cooling
- Cooling:Ceiling Fan(s), Central Air
- Heating:Central
Structure and exterior
- Roof:Shingle
- Year built:1988
- Building area:3,510 sq. ft.
- Lot area:18.6 Acres
Schools
- High school:Riverside High School
- Middle school:Decatur County Middle School
- Elementary school:Parsons Elementary
Utilities
- Water:Public, Water Available
- Sewer:Septic Tank
Finances and disclosures
- Price:$599,999
- Price per sq. ft.:$170.94
- Tax amount:$1,185
New listings near 3080 Bible Hill Rd
- New
 $250,000Active1.15 Acres
$250,000Active1.15 Acres0 W Ninth Street, Parsons, TN 38363
MLS# 3127911Listed by: SIMPLIHOM 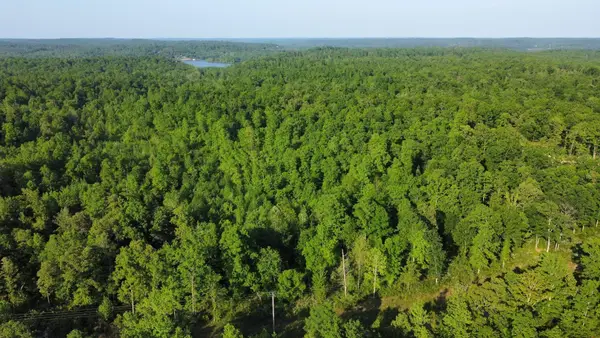 $34,200Active5.06 Acres
$34,200Active5.06 Acres0 Brodies Landing Rd, Parsons, TN 38363
MLS# 3119382Listed by: RED BIRD REALTY $32,000Active0.34 Acres
$32,000Active0.34 Acres90 Arrowhead Circle, Parsons, TN 38363
MLS# 3116035Listed by: CRYE-LEIKE TAPESTRY REALTY LLC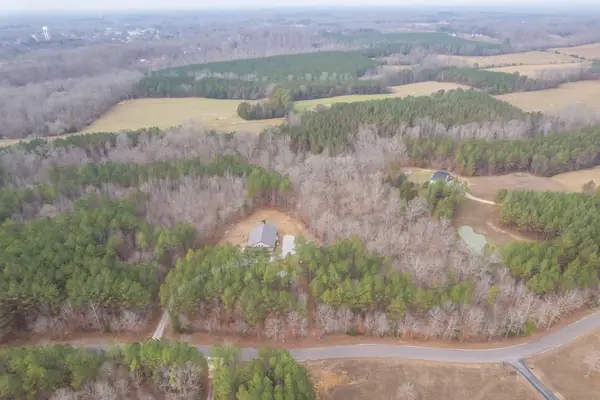 $569,000Active3 beds 4 baths3,156 sq. ft.
$569,000Active3 beds 4 baths3,156 sq. ft.389 Wayne Townsend Ln, Parsons, TN 38363
MLS# 3113330Listed by: EVANS REAL ESTATE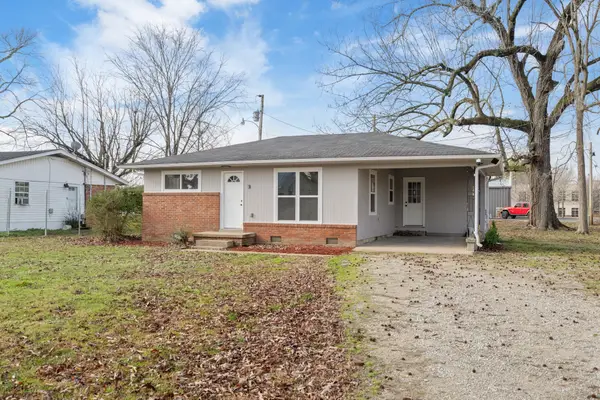 $155,000Pending2 beds 1 baths838 sq. ft.
$155,000Pending2 beds 1 baths838 sq. ft.366 Kentucky Ave S, Parsons, TN 38363
MLS# 3112781Listed by: CLEAR CHOICE REALTY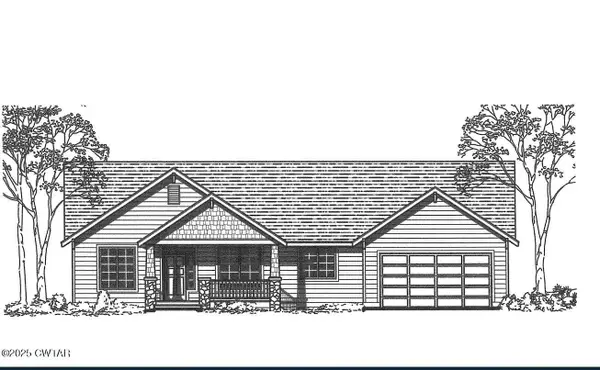 $349,900Active3 beds 2 baths2,800 sq. ft.
$349,900Active3 beds 2 baths2,800 sq. ft.25 Cedar St, Parsons, TN 38363
MLS# 3097366Listed by: CLEAR CHOICE REALTY $374,900Active3 beds 2 baths2,541 sq. ft.
$374,900Active3 beds 2 baths2,541 sq. ft.240 Birdsong Ln, Parsons, TN 38363
MLS# 3093333Listed by: TENNESSEE VALLEY REALTY AND INVESTMENT GROUP, PLLC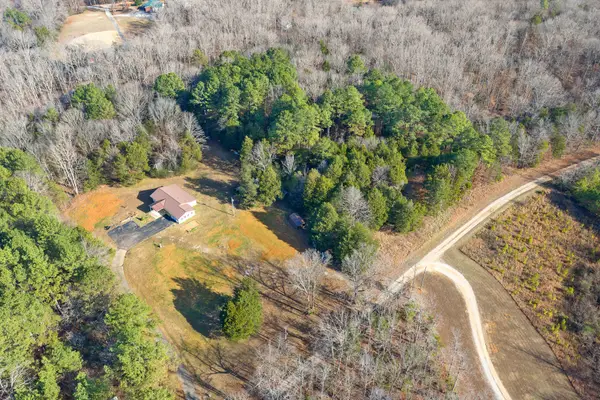 $210,000Active3 beds 2 baths1,507 sq. ft.
$210,000Active3 beds 2 baths1,507 sq. ft.479 Pentecost St, Parsons, TN 38363
MLS# 3079991Listed by: CRYE-LEIKE TAPESTRY REALTY LLC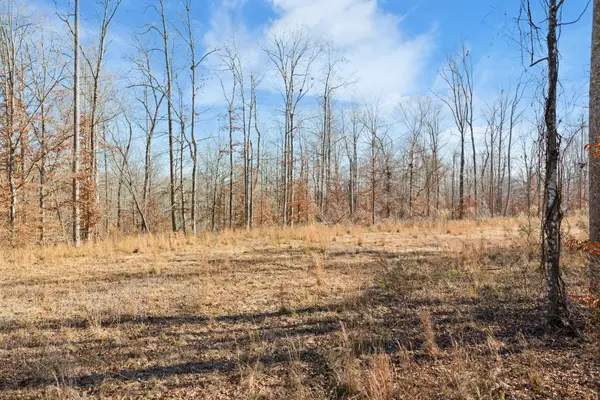 $450,000Active108 Acres
$450,000Active108 Acres0 Holladay Rd, Parsons, TN 38363
MLS# 3078780Listed by: NEST REALTY JACKSON $69,900Active-- beds -- baths
$69,900Active-- beds -- baths5005 Bunches Chapel Rd, Parsons, TN 38363
MLS# 3067398Listed by: HISTORIC & DISTINCTIVE HOMES, LLC

