1013 Paiute Trl, Pegram, TN 37143
Local realty services provided by:Better Homes and Gardens Real Estate Heritage Group
1013 Paiute Trl,Pegram, TN 37143
$1,749,000
- 4 Beds
- 5 Baths
- 5,700 sq. ft.
- Single family
- Active
Listed by: george porcella
Office: reliant realty era powered
MLS#:2583234
Source:NASHVILLE
Price summary
- Price:$1,749,000
- Price per sq. ft.:$306.84
About this home
Back on Market - Buyer fell through. Custom designed Dream Home on a 7 acre lot, on top of a ridge with spectacular views for 30 miles! Only 25 minutes to Downtown Nashville and 10 minutes to Bellevue mall, yet it feels world's away! High end finishes and soaring ceilings throughout. Main level has two guest bedrooms, Chefs kitchen, open concept Dining room and Great room, spectacular Master Suite with private deck and Unique Covered Party Deck (7,900 Total sq. feet under roof). Lower level has guest / in-law suite, Kitchen, 2 flex/ gym/theater rooms, in-ground pool, pool house and a 5 car (double depth) garage. New 14 KW solar system just installed. Must see to appreciate. This is the builders own home! Come see if it feels like home to you. Be sure to see the aerial and walkthrough VIDEO/ Virtual Tour.
Contact an agent
Home facts
- Year built:2021
- Listing ID #:2583234
- Added:845 day(s) ago
- Updated:February 12, 2026 at 04:38 PM
Rooms and interior
- Bedrooms:4
- Total bathrooms:5
- Full bathrooms:4
- Half bathrooms:1
- Living area:5,700 sq. ft.
Heating and cooling
- Cooling:Ceiling Fan(s), Central Air
- Heating:Central, Propane
Structure and exterior
- Roof:Shingle
- Year built:2021
- Building area:5,700 sq. ft.
- Lot area:7.02 Acres
Schools
- High school:Harpeth High School
- Middle school:Harpeth Middle School
- Elementary school:Pegram Elementary Fine Arts Magnet School
Utilities
- Water:Well
- Sewer:Septic Tank
Finances and disclosures
- Price:$1,749,000
- Price per sq. ft.:$306.84
- Tax amount:$4,991
New listings near 1013 Paiute Trl
- New
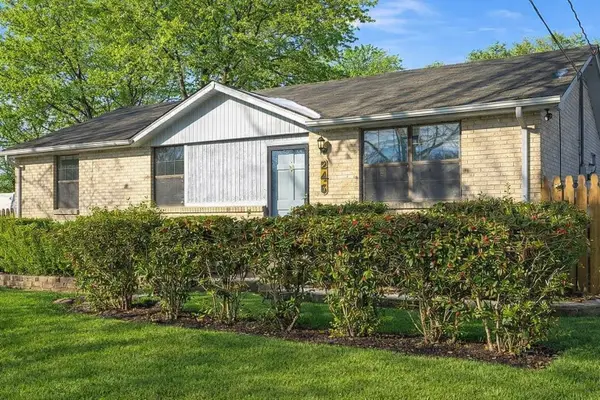 $342,000Active3 beds 1 baths1,050 sq. ft.
$342,000Active3 beds 1 baths1,050 sq. ft.246 Garcia Dr, Pegram, TN 37143
MLS# 3120180Listed by: COMPASS RE 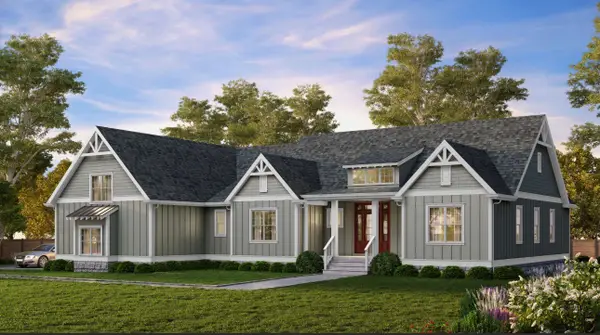 $789,900Active3 beds 3 baths2,800 sq. ft.
$789,900Active3 beds 3 baths2,800 sq. ft.0 Cedar Valley Ct, Pegram, TN 37143
MLS# 3118358Listed by: BERKSHIRE HATHAWAY HOMESERVICES WOODMONT REALTY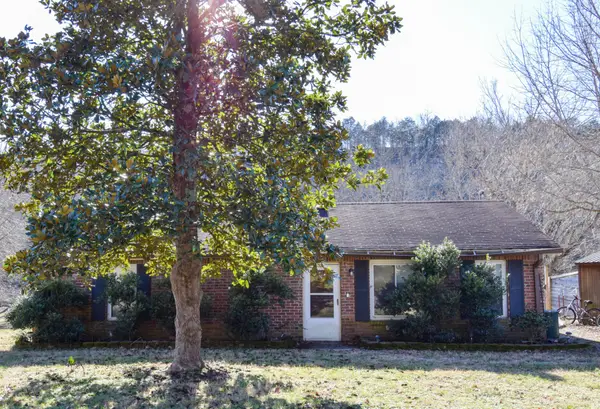 $349,900Active2 beds 2 baths1,375 sq. ft.
$349,900Active2 beds 2 baths1,375 sq. ft.5600 Zapata Dr, Pegram, TN 37143
MLS# 3112983Listed by: RE/MAX CHOICE PROPERTIES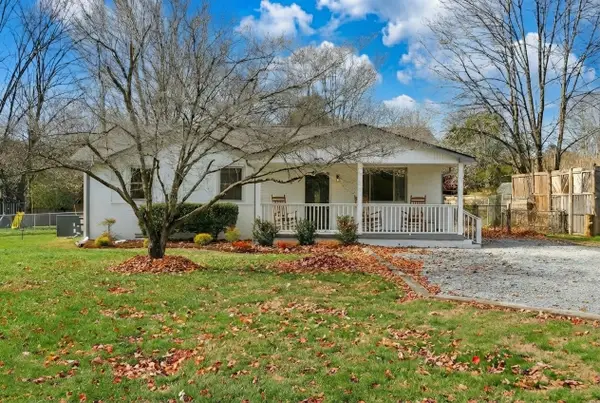 $359,900Active2 beds 2 baths1,050 sq. ft.
$359,900Active2 beds 2 baths1,050 sq. ft.5537 Zapata Dr, Pegram, TN 37143
MLS# 3112171Listed by: BELLSHIRE REALTY, LLC $199,000Active2 beds 1 baths835 sq. ft.
$199,000Active2 beds 1 baths835 sq. ft.464 Thompson Rd, Pegram, TN 37143
MLS# 3068502Listed by: REALTY EXECUTIVES HOMETOWN LIVING $89,900Active5.3 Acres
$89,900Active5.3 Acres20 Deerwood, Pegram, TN 37143
MLS# 3069192Listed by: AT HOME REALTY $545,000Active3 beds 2 baths1,812 sq. ft.
$545,000Active3 beds 2 baths1,812 sq. ft.3668 Old Sams Creek Rd, Pegram, TN 37143
MLS# 3068751Listed by: COMPASS RE- Coming Soon
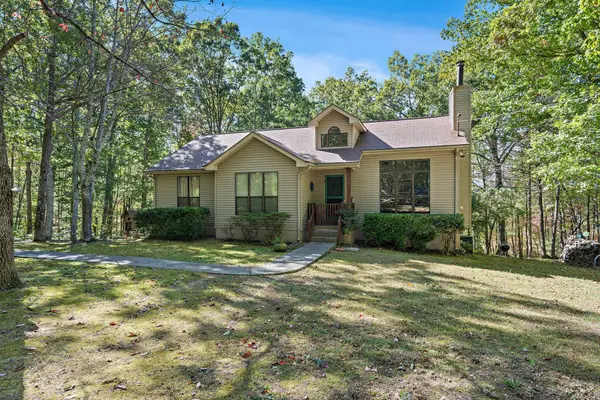 $650,000Coming Soon3 beds 3 baths
$650,000Coming Soon3 beds 3 baths135 Shade Tree Ln, Pegram, TN 37143
MLS# 3039868Listed by: COMPASS RE  $850,000Active4 beds 4 baths3,490 sq. ft.
$850,000Active4 beds 4 baths3,490 sq. ft.15 Cedar Valley Ct, Pegram, TN 37143
MLS# 2995870Listed by: BERKSHIRE HATHAWAY HOMESERVICES WOODMONT REALTY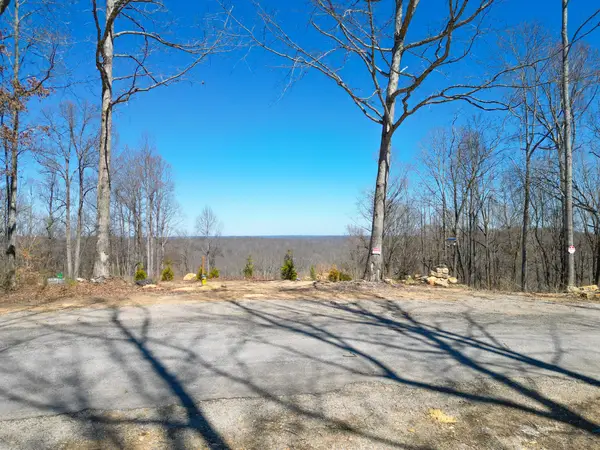 $659,900Active11.46 Acres
$659,900Active11.46 Acres1065 Sioux Trail, Pegram, TN 37143
MLS# 3050357Listed by: BENCHMARK REALTY, LLC

