1050 Paint Pony Trl, Pegram, TN 37143
Local realty services provided by:Better Homes and Gardens Real Estate Ben Bray & Associates
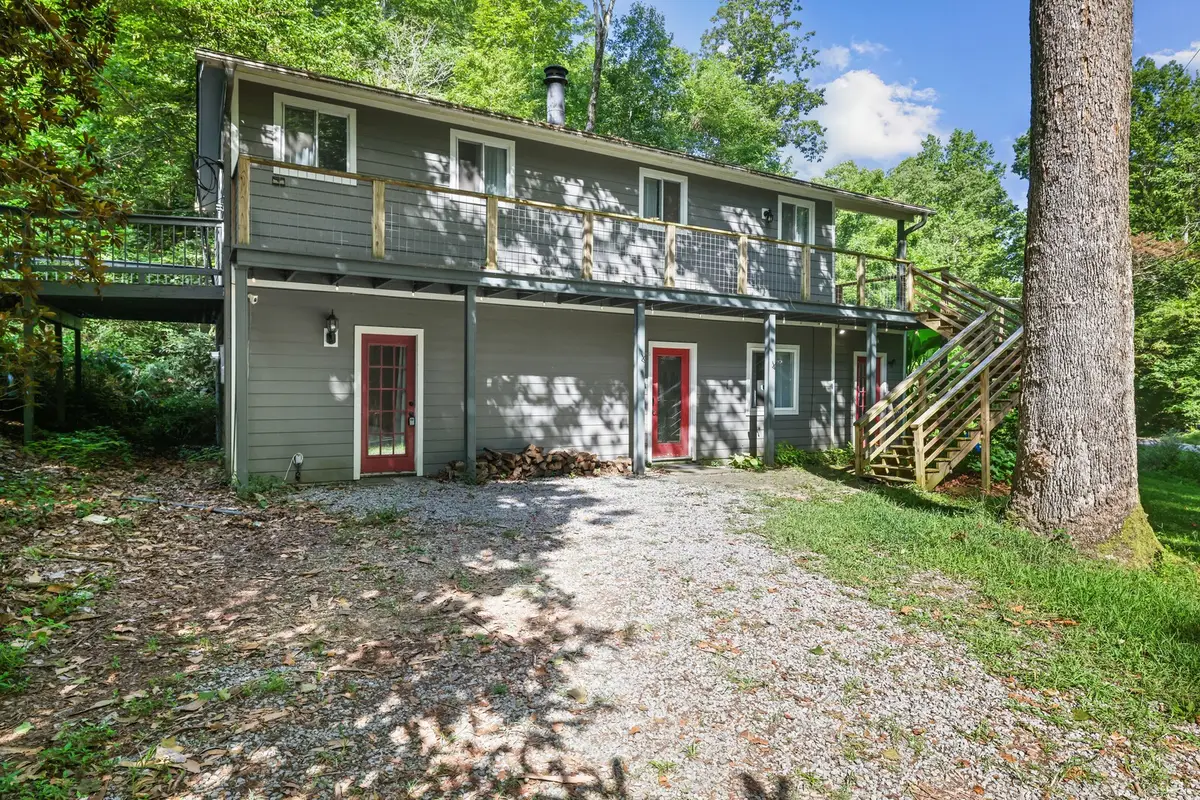
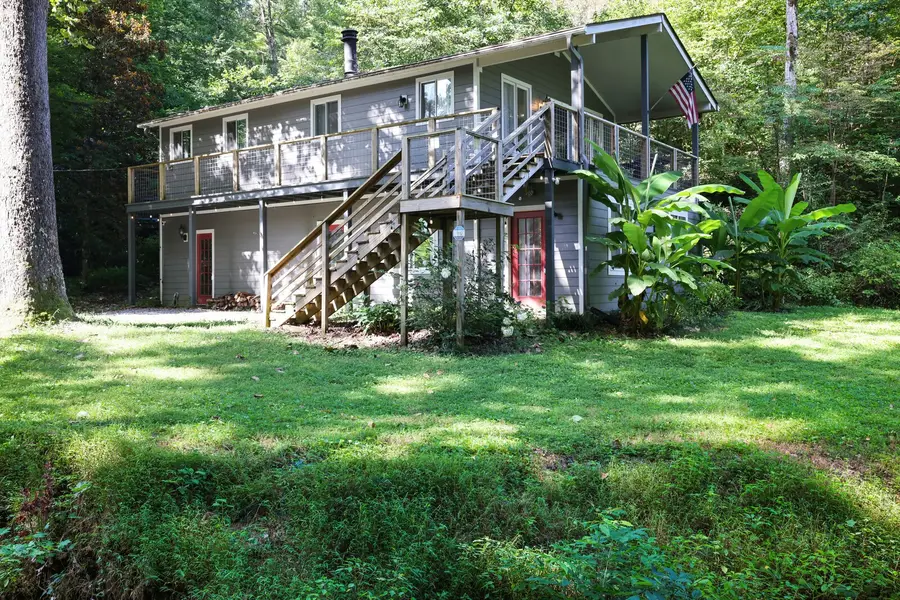
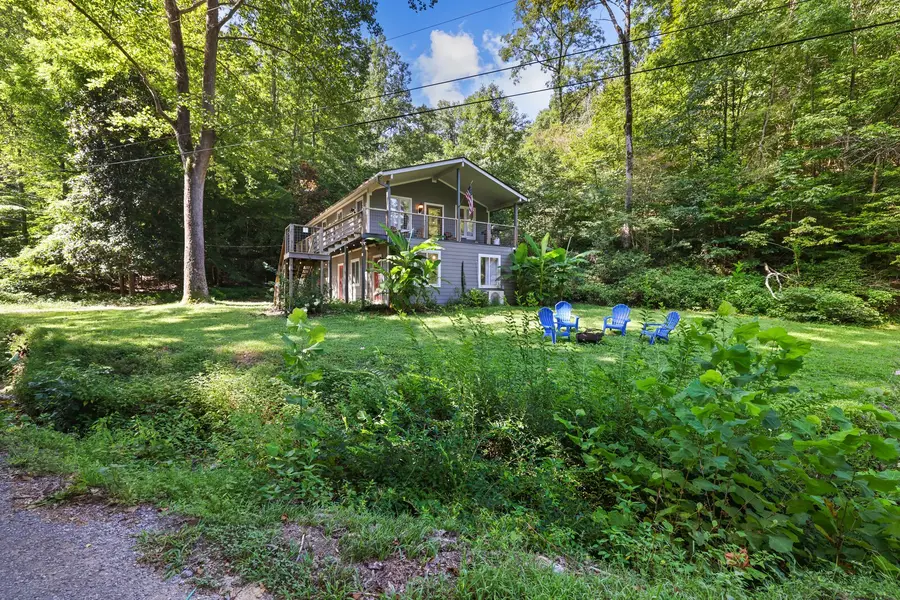
Listed by:gary ashton
Office:the ashton real estate group of re/max advantage
MLS#:2970668
Source:NASHVILLE
Price summary
- Price:$575,000
- Price per sq. ft.:$292.62
About this home
Charming Retreat on 8 Acres in Pegram, TN – Your Dream Home Awaits!
Nestled on a sprawling 8-acre lot, this delightful 3-bedroom, 1,965-square-foot home at 1050 Paint Pony Trail offers the perfect blend of rustic charm and modern comfort. Built in 1976, this single-family residence has been lovingly maintained and recently served as a successful Airbnb, showcasing its unique appeal and versatility.
Step inside to discover a cozy, inviting interior that’s ready to welcome you home. The spacious layout provides ample room for relaxation and entertainment, with the option to purchase fully furnished with the right offer for a seamless move-in or continued short-term rental success. The home features a newer roof, just 6 years old, ensuring peace of mind for years to come.
Outside, the expansive grounds invite you to unwind and soak in the serenity. Gather around the fire pit for cozy evenings under the stars or retreat to the upper deck to savor breathtaking views and tranquil moments. With 8 acres of lush, private land, this property offers endless possibilities—whether you dream of gardening, outdoor adventures, or simply escaping the hustle and bustle.
Don’t miss your chance to own this one-of-a-kind retreat in the heart of Pegram, TN. Schedule a showing today and experience the magic of 1050 Paint Pony Trail for yourself!
Up to 1% lender credit on the loan amount when buyer uses Seller's Preferred Lender.
Contact an agent
Home facts
- Year built:1976
- Listing Id #:2970668
- Added:7 day(s) ago
- Updated:August 13, 2025 at 02:37 PM
Rooms and interior
- Bedrooms:3
- Total bathrooms:2
- Full bathrooms:2
- Living area:1,965 sq. ft.
Heating and cooling
- Cooling:Ceiling Fan(s), Central Air, Wall/Window Unit(s)
- Heating:Central
Structure and exterior
- Roof:Asphalt
- Year built:1976
- Building area:1,965 sq. ft.
- Lot area:8.2 Acres
Schools
- High school:Harpeth High School
- Middle school:Harpeth Middle School
- Elementary school:Pegram Elementary Fine Arts Magnet School
Utilities
- Water:Public, Water Available
- Sewer:Septic Tank
Finances and disclosures
- Price:$575,000
- Price per sq. ft.:$292.62
- Tax amount:$1,862
New listings near 1050 Paint Pony Trl
- New
 $214,000Active5.04 Acres
$214,000Active5.04 Acres0 Apache Trail, Pegram, TN 37143
MLS# 2973997Listed by: COMPASS - New
 $925,000Active3 beds 3 baths2,515 sq. ft.
$925,000Active3 beds 3 baths2,515 sq. ft.5546 Riverview Dr, Pegram, TN 37143
MLS# 2971980Listed by: COMPASS TENNESSEE, LLC - New
 $469,000Active3 beds 3 baths1,856 sq. ft.
$469,000Active3 beds 3 baths1,856 sq. ft.137 Rockland Pl, Pegram, TN 37143
MLS# 2970557Listed by: EXIT REAL ESTATE EXPERTS SOUTH 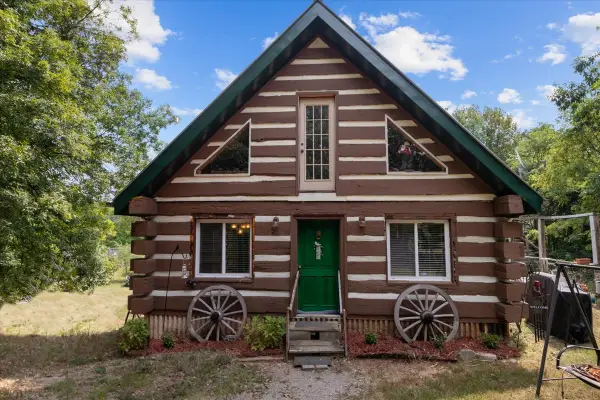 $295,000Active1 beds 1 baths1,440 sq. ft.
$295,000Active1 beds 1 baths1,440 sq. ft.4236 Gourley Rd, Pegram, TN 37143
MLS# 2965110Listed by: CRYE-LEIKE, INC., REALTORS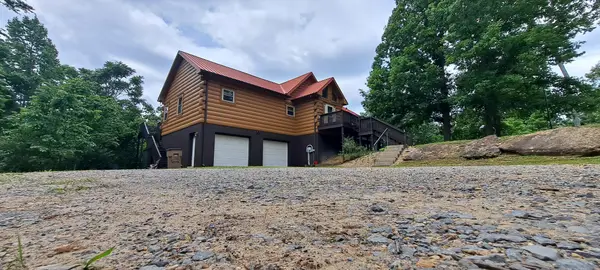 Listed by BHGRE$1,165,000Active3 beds 3 baths3,130 sq. ft.
Listed by BHGRE$1,165,000Active3 beds 3 baths3,130 sq. ft.1027 Garland Hollow Rd, Pegram, TN 37143
MLS# 2958587Listed by: RELIANT REALTY ERA POWERED $549,900Active4 beds 3 baths3,070 sq. ft.
$549,900Active4 beds 3 baths3,070 sq. ft.4470 Tanglewood Rd, Pegram, TN 37143
MLS# 2946538Listed by: BENCHMARK REALTY, LLC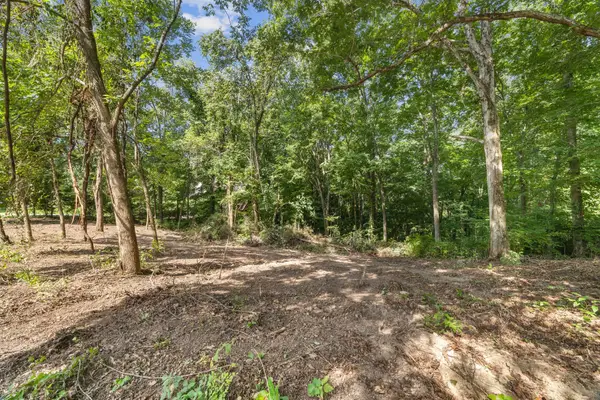 $60,000Active1.02 Acres
$60,000Active1.02 Acres0 Tanglewood Drive, Pegram, TN 37143
MLS# 2946549Listed by: BENCHMARK REALTY, LLC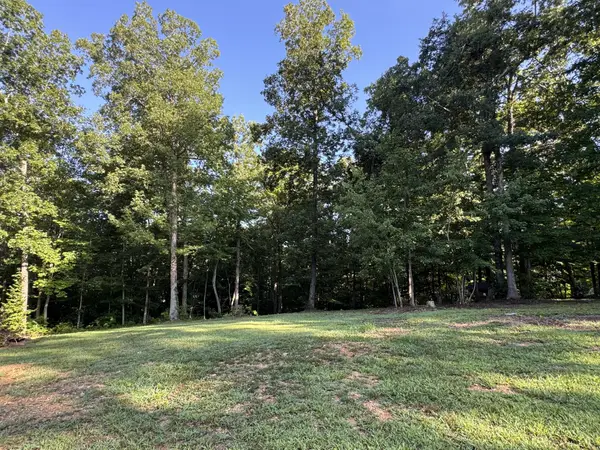 $169,900Active6.65 Acres
$169,900Active6.65 Acres0 Anderson Rd, Pegram, TN 37143
MLS# 2957521Listed by: REALTY EXECUTIVES HOMETOWN LIVING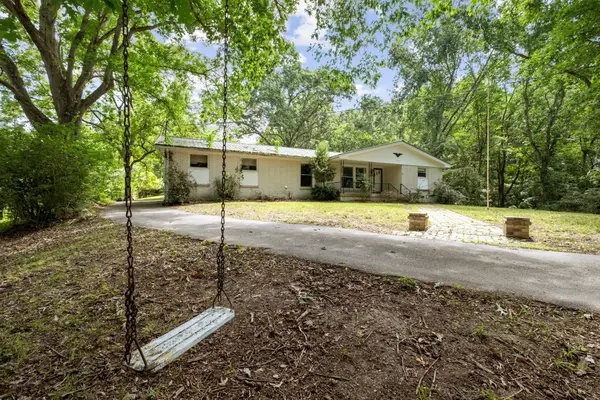 $550,000Active3 beds 2 baths1,490 sq. ft.
$550,000Active3 beds 2 baths1,490 sq. ft.4572 Hickory Hill Rd, Pegram, TN 37143
MLS# 2950821Listed by: TIM THOMPSON PREMIER REALTORS
