108 Pattie Gap Rd, Philadelphia, TN 37846
Local realty services provided by:Better Homes and Gardens Real Estate Jackson Realty

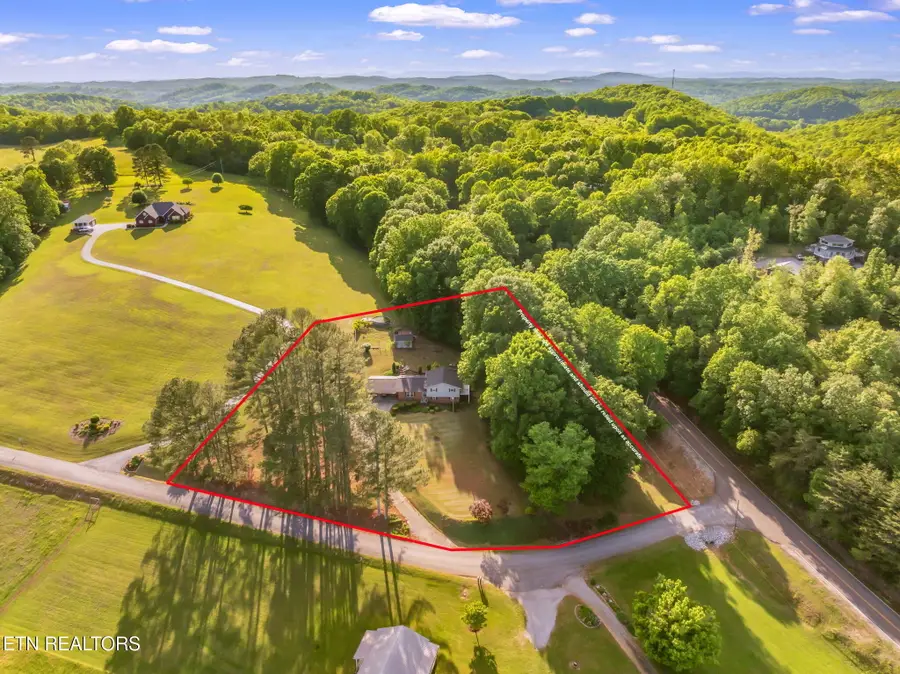

108 Pattie Gap Rd,Philadelphia, TN 37846
$399,900
- 4 Beds
- 3 Baths
- 2,131 sq. ft.
- Single family
- Pending
Listed by:jacki hill
Office:coldwell banker jim henry
MLS#:1298185
Source:TN_KAAR
Price summary
- Price:$399,900
- Price per sq. ft.:$187.66
About this home
Spacious Split-Level Home on 1.82 Acres with Privacy and Charm
Welcome to your own private retreat! This 4-bedroom, 2.5-bath split-level home sits on a beautifully landscaped 1.82-acre lot, offering a peaceful setting with plenty of room to relax and entertain. Surrounded by mature trees and tucked away from view, you'll enjoy a sense of seclusion while still being conveniently located.
Inside, the home features generously sized bedrooms, laminate wood flooring throughout the main living areas, and cozy carpet in the bedrooms. The updated kitchen includes a brand-new electric range with stove, perfect for home-cooked meals. Downstairs, a spacious family room with a wood-burning stove provides a warm and inviting space for gatherings.
Step outside to enjoy three outdoor seating areas—one of which is covered—ideal for morning coffee or evening relaxation. The fenced backyard includes an above-ground pool, offering summer fun right at home.
Additional features include a 2017 roof, updated vinyl windows, a low-maintenance brick and vinyl exterior, and plenty of space for gardening or outdoor activities.
This property combines comfort, space, and privacy—don't miss your chance to make it yours!
Information is deemed reliable, but not guaranteed. Buyer to verify all details to their satisfaction, including square footage, features and lot dimensions.
Contact an agent
Home facts
- Year built:1977
- Listing Id #:1298185
- Added:114 day(s) ago
- Updated:August 10, 2025 at 07:06 PM
Rooms and interior
- Bedrooms:4
- Total bathrooms:3
- Full bathrooms:2
- Half bathrooms:1
- Living area:2,131 sq. ft.
Heating and cooling
- Cooling:Central Cooling
- Heating:Central, Electric
Structure and exterior
- Year built:1977
- Building area:2,131 sq. ft.
- Lot area:1.82 Acres
Schools
- High school:Midway
- Middle school:Midway
- Elementary school:Midway
Utilities
- Sewer:Septic Tank
Finances and disclosures
- Price:$399,900
- Price per sq. ft.:$187.66
New listings near 108 Pattie Gap Rd
- New
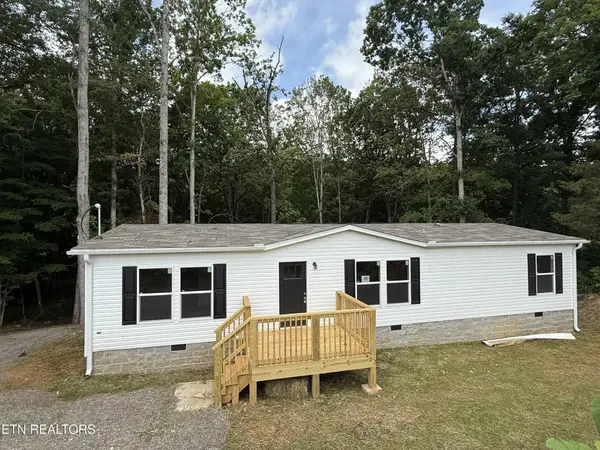 $259,900Active3 beds 2 baths1,475 sq. ft.
$259,900Active3 beds 2 baths1,475 sq. ft.224 Pattie Gap Rd, Philadelphia, TN 37846
MLS# 2930255Listed by: KELLER WILLIAMS WEST KNOXVILLE - New
 $450,000Active5 beds 8 baths3,515 sq. ft.
$450,000Active5 beds 8 baths3,515 sq. ft.1501 Loudon Hwy, Philadelphia, TN 37846
MLS# 1311130Listed by: TENNESSEE RIVER REALTY, INC.  $155,000Active-- beds -- baths
$155,000Active-- beds -- baths1361 Paint Rock Valley Rd, Philadelphia, TN 37846
MLS# 2946174Listed by: KELLER WILLIAMS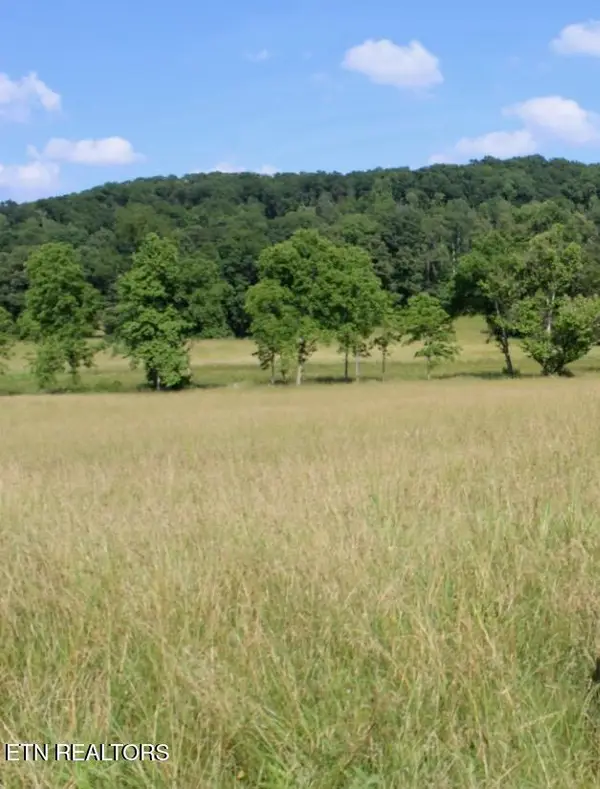 $155,000Active5.1 Acres
$155,000Active5.1 Acres1361 Paint Rock Valley Rd, Philadelphia, TN 37846
MLS# 1309375Listed by: KELLER WILLIAMS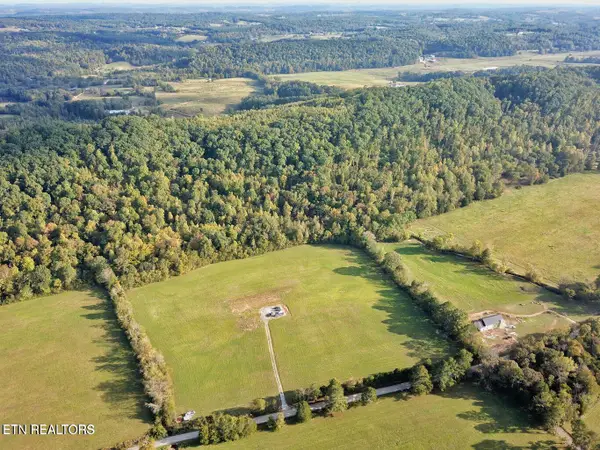 $300,000Pending17.94 Acres
$300,000Pending17.94 Acres517 Paint Rock Valley (prop. Lot 2 Rd, Philadelphia, TN 37846
MLS# 1309112Listed by: UNITED REAL ESTATE SOLUTIONS $174,900Active3 beds 2 baths1,216 sq. ft.
$174,900Active3 beds 2 baths1,216 sq. ft.200 Gardner Road, Philadelphia, TN 37846
MLS# 20253144Listed by: NEW CREATION REAL ESTATE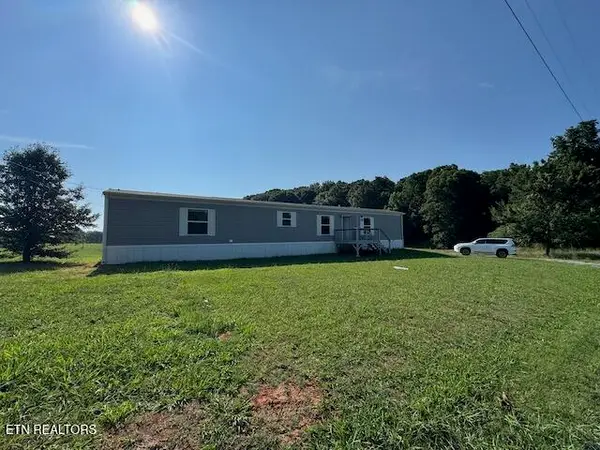 $174,900Pending3 beds 2 baths1,216 sq. ft.
$174,900Pending3 beds 2 baths1,216 sq. ft.200 Gardner Rd, Philadelphia, TN 37846
MLS# 1307767Listed by: NEW CREATION REAL ESTATE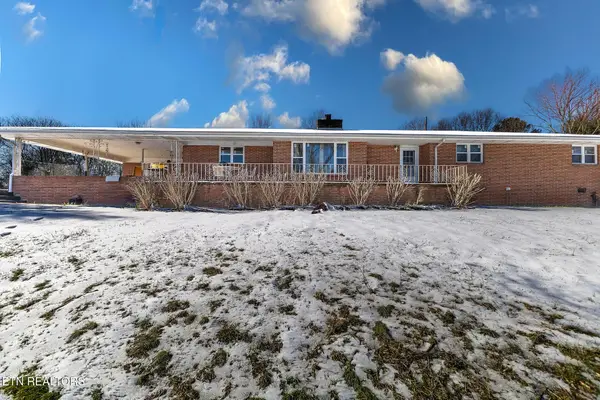 $329,999Pending3 beds 2 baths2,153 sq. ft.
$329,999Pending3 beds 2 baths2,153 sq. ft.639 Mccrary St, Philadelphia, TN 37846
MLS# 2926350Listed by: KELLER WILLIAMS WEST KNOXVILLE $1,999,000Active2 beds 2 baths832 sq. ft.
$1,999,000Active2 beds 2 baths832 sq. ft.3493 Foshee Rd, Philadelphia, TN 37846
MLS# 1306251Listed by: WHITETAIL PROPERTIES REAL ESTATE, LLC $1,299,000Active2 beds 2 baths832 sq. ft.
$1,299,000Active2 beds 2 baths832 sq. ft.3493 Foshee Rd, Philadelphia, TN 37846
MLS# 1306252Listed by: WHITETAIL PROPERTIES REAL ESTATE, LLC
