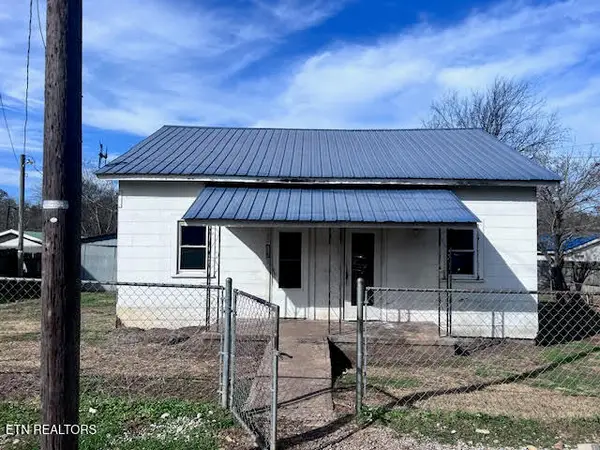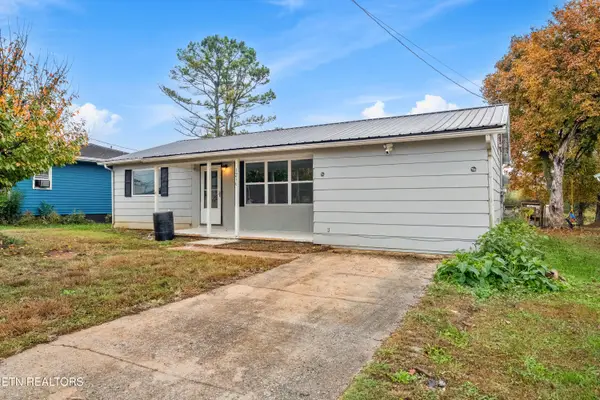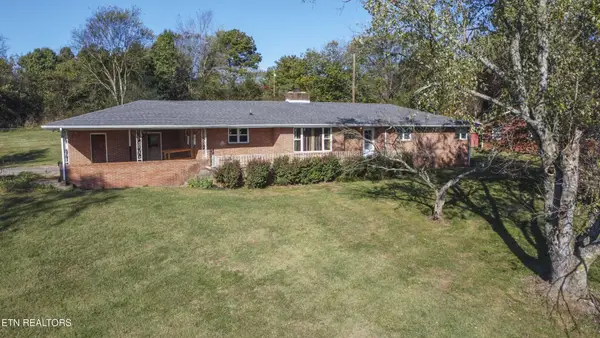135 Eagle Ridge Drive, Philadelphia, TN 37846
Local realty services provided by:Better Homes and Gardens Real Estate Jackson Realty
135 Eagle Ridge Drive,Philadelphia, TN 37846
$499,000
- 3 Beds
- 2 Baths
- 1,380 sq. ft.
- Single family
- Active
Listed by: kathleen atkins
Office: wallace
MLS#:1319888
Source:TN_KAAR
Price summary
- Price:$499,000
- Price per sq. ft.:$361.59
About this home
MOTIVATED SELLERS - BRING ALL OFFERS! Sellers offering $5,000 in concessions buyer can use toward closing costs or rate buy-downs with accepted offer! Sellers are being relocated and must sell. Welcome to your newly renovated turnkey & fully furnished mountain retreat on 1.73 acres with mountain views! This 3 bedroom, 2 bath cabin plus a 1-bedroom tiny home offers the perfect blend of rustic charm and modern convenience. Enjoy your fall mornings with coffee on the porch swing and spend your evenings entertaining on the 900 sq. ft. wrap around deck with new 6-person hot tub/spa! Step inside to the living room with soaring cathedral ceilings, a cozy wood-burning fireplace, and a light-filled living area. The primary bedroom is on the main, along with a full bath, kitchen and dining area, and flex room with bunk beds. Upstairs is an additional fully renovated bedroom and full bathroom.
In addition, the property includes a versatile Amish-built building/flex space featuring its own dedicated electrical panel that can support an RV — ideal for use as an office, guest quarters, creative studio, or even short-term rental potential.
This home is a turnkey opportunity as a full-time residence, vacation retreat, or an investment property. No HOA, and the parcel consists of 2 tracts! Don't miss your chance to own this welcoming, updated gem in a peaceful setting!
Updates within the last two years include: Expansive 900 sq. ft. wraparound deck with room for entertaining. HVAC installed 2020; coils and duct work replaced under warranty Spring 2025. Septic tank pumped and riser installed August 2024. High-speed fiber optic internet/TV/phone available through Spectrum. New 6-person hot tub/spa with Bluetooth audio, LED light package & cover. Fresh interior & exterior paint throughout. Completely renovated bathrooms with updated fixtures and finishes. Updated kitchen featuring new stainless steel appliances. New sliding glass doors. New ventless washer/dryer combo. Enclosed loft, creating a true second bedroom. Custom built-in bunk beds for additional sleeping space. New luxury vinyl plank flooring throughout the main level.
Conveniently located 6 minutes from downtown Sweetwater, 10 minutes to Wal-Mart and Loudon, 20 minutes to Athens, 45 minutes to Knoxville/Tyson-McGee Airport, and 1 hour to Chattanooga Airport.
Contact an agent
Home facts
- Year built:1999
- Listing ID #:1319888
- Added:54 day(s) ago
- Updated:December 19, 2025 at 03:44 PM
Rooms and interior
- Bedrooms:3
- Total bathrooms:2
- Full bathrooms:2
- Living area:1,380 sq. ft.
Heating and cooling
- Cooling:Central Cooling
- Heating:Central, Electric
Structure and exterior
- Year built:1999
- Building area:1,380 sq. ft.
- Lot area:1.73 Acres
Schools
- High school:Sequoyah
- Middle school:Sweetwater
- Elementary school:Sweetwater
Utilities
- Sewer:Septic Tank
Finances and disclosures
- Price:$499,000
- Price per sq. ft.:$361.59
New listings near 135 Eagle Ridge Drive
 $84,900Active2 beds 1 baths840 sq. ft.
$84,900Active2 beds 1 baths840 sq. ft.502 Thompson St, Philadelphia, TN 37846
MLS# 1322831Listed by: WEBB PROPERTIES, LLC $229,900Active3 beds 2 baths1,776 sq. ft.
$229,900Active3 beds 2 baths1,776 sq. ft.1216 Spring St, Philadelphia, TN 37846
MLS# 1320876Listed by: TRACI ADAMS REALTY GROUP $329,900Active3 beds 2 baths2,153 sq. ft.
$329,900Active3 beds 2 baths2,153 sq. ft.639 Mccrary St, Philadelphia, TN 37846
MLS# 3033164Listed by: SMOKY MOUNTAIN REALTY LLC
