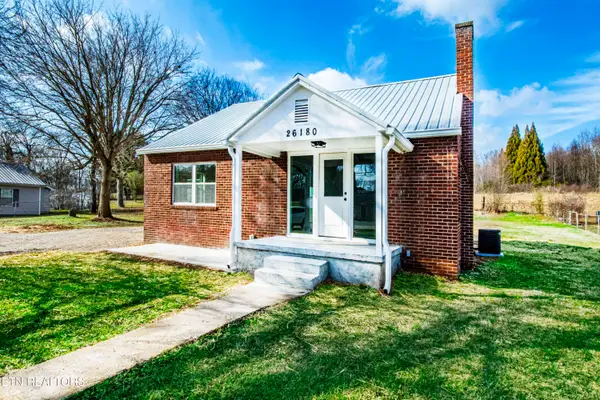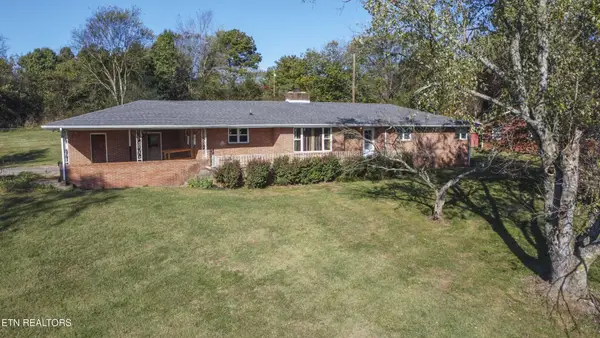3647 Foshee Rd, Philadelphia, TN 37846
Local realty services provided by:Better Homes and Gardens Real Estate Gwin Realty
3647 Foshee Rd,Philadelphia, TN 37846
$1,550,000
- 4 Beds
- 6 Baths
- 4,800 sq. ft.
- Single family
- Active
Listed by: deborah puiu
Office: wallace
MLS#:1321662
Source:TN_KAAR
Price summary
- Price:$1,550,000
- Price per sq. ft.:$322.92
About this home
Stunning custom brick ranch perfectly positioned between the Cumberland and Smoky Mountains, offering beautiful mountain views from both the front and back of the home, along with unforgettable sunrises and sunsets every day. Sitting on 12 acres, this property features 4,800 sq ft of thoughtfully designed living space, including 4 bedrooms on the main level, 3 additional rooms with closets in the walk-out basement, and 5.5 bathrooms.
Step inside to find 10' ceilings on the main level complemented by tray ceilings, while the walk-out basement offers 9' ceilings throughout. The main kitchen features quartz countertops. The basement includes a second full kitchen with granite countertops, plus a laundry area and living room ideal for guests or extended living.
Enjoy peaceful mountain views from the front porch and rear of the home, creating a serene backdrop whether you're starting your day or unwinding in the evening. Two master suites including a primary suite with a 6' tub.
Built for comfort and efficiency, this home features foam spray insulation, central vacuum, solar security cameras, 6' gutters, barn and fencing, fruit trees and garden, screened porch, 220 outlet, Starlink internet, and a natural fireplace. Chicken coop to remain.
A rare opportunity to own a beautifully crafted home with mountain views in both directions—ready for your next chapter.
Contact an agent
Home facts
- Year built:2024
- Listing ID #:1321662
- Added:95 day(s) ago
- Updated:February 18, 2026 at 03:25 PM
Rooms and interior
- Bedrooms:4
- Total bathrooms:6
- Full bathrooms:5
- Half bathrooms:1
- Living area:4,800 sq. ft.
Heating and cooling
- Cooling:Central Cooling
- Heating:Central, Electric
Structure and exterior
- Year built:2024
- Building area:4,800 sq. ft.
- Lot area:12.12 Acres
Schools
- High school:Loudon
- Elementary school:Philadelphia
Utilities
- Sewer:Septic Tank
Finances and disclosures
- Price:$1,550,000
- Price per sq. ft.:$322.92



