124 Plaza Drive #1303, Pigeon Forge, TN 37863
Local realty services provided by:Better Homes and Gardens Real Estate Jackson Realty
Listed by: sara price
Office: the price agency, realty executives
MLS#:1316323
Source:TN_KAAR
Price summary
- Price:$375,000
- Price per sq. ft.:$402.36
- Monthly HOA dues:$287
About this home
Discover the perfect retreat in this beautifully appointed and fully furnished condo, nestled in the heart of the Pigeon Forge. This updated unit offers amenities for all ages, providing an unforgettable living experience. Walking trails, outdoor and indoor pools, hot tub, kiddie pool, basketball courts, corn hole, volleyball, picnic areas, playgrounds, and grilling stations are all on-site at the Mountain View community! Step into an inviting open concept, where comfort and charm collide with convenience and zero maintenance. The spacious living room with electric fireplace leads to a private, covered balcony with views of the Parkway and Smoky Mountains. The fully equipped kitchen is designed for convenience featuring granite countertops and ample storage and expansive breakfast bar. The primary suite is complete with a Queen size bed, nightstands, dresser, TV, and accent chair. Walk-in closet, oversized en-suite with jetted tub, double vanity, tile walk-in shower and linen closet are added bonuses! The oversized hall closet serves as additional sleeping quarters with a full size bed. Powder room, laundry closets with stackable washer and dryer plus utility closet are added conveniences. This property boasts an enviable location, conveniently situated right beside Country Tonite Theater and Dunkin' Donuts. It's less than a mile from popular attractions like the Hatfield & McCoy Dinner Show, Dolly Parton's Stampede, WonderWorks, Hollywood Wax Museum, and Titanic Museum. Only 6 miles away is the famous Dollywood and Splash Country. It's also just 1.5 miles from the Tanger Outlets and the well known Apple Barn. Additionally, it's less than a 25 minute drive to the wonderful town of Gatlinburg where adventure and more attractions await! Whether you're seeking a vacation getaway, an investment, or a permanent home, this charming mountain retreat offers an unparalleled opportunity to experience the best of the Smoky Mountains. Projected rental income available upon request and in MLS documents.
Contact an agent
Home facts
- Year built:2007
- Listing ID #:1316323
- Added:86 day(s) ago
- Updated:December 19, 2025 at 03:44 PM
Rooms and interior
- Bedrooms:1
- Total bathrooms:2
- Full bathrooms:1
- Half bathrooms:1
- Living area:932 sq. ft.
Heating and cooling
- Cooling:Central Cooling
- Heating:Central, Electric, Heat Pump
Structure and exterior
- Year built:2007
- Building area:932 sq. ft.
Utilities
- Sewer:Public Sewer
Finances and disclosures
- Price:$375,000
- Price per sq. ft.:$402.36
New listings near 124 Plaza Drive #1303
- New
 $799,999Active2 beds 3 baths1,584 sq. ft.
$799,999Active2 beds 3 baths1,584 sq. ft.804 Peak Loop Way, Pigeon Forge, TN 37876
MLS# 1324467Listed by: HOMES OF THE SMOKIES LLC - New
 $545,000Active3 beds 3 baths1,728 sq. ft.
$545,000Active3 beds 3 baths1,728 sq. ft.326 Big Bear Way, Pigeon Forge, TN 37863
MLS# 1324383Listed by: TENNESSEE LIFE REAL ESTATE PROFESSIONALS - New
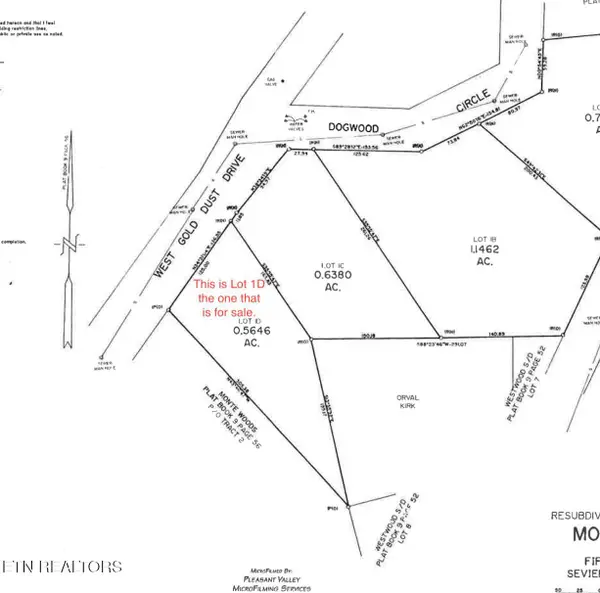 $35,000Active0.56 Acres
$35,000Active0.56 AcresLot 1-D West Gold Dust Drive, Pigeon Forge, TN 37863
MLS# 1324352Listed by: PRIME MOUNTAIN PROPERTIES - New
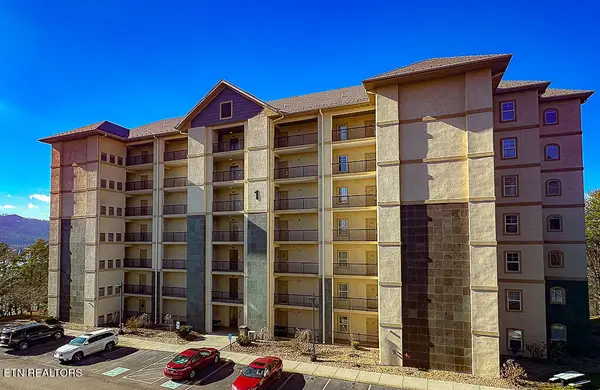 $429,900Active2 beds 2 baths1,105 sq. ft.
$429,900Active2 beds 2 baths1,105 sq. ft.124 Plaza Drive #1502, Pigeon Forge, TN 37863
MLS# 1324211Listed by: CRYE-LEIKE REALTORS, SOUTH - New
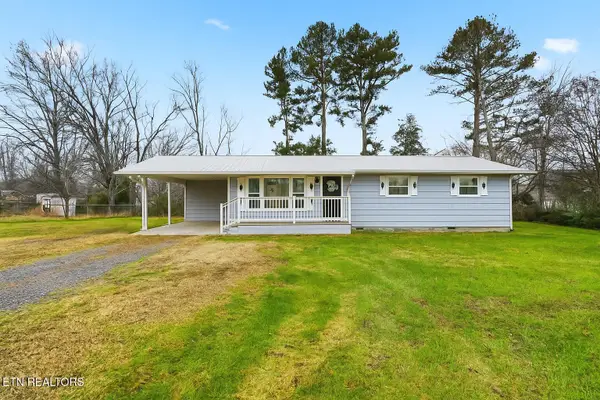 $368,500Active2 beds 2 baths1,258 sq. ft.
$368,500Active2 beds 2 baths1,258 sq. ft.335 Fenway Dr Drive, Sevierville, TN 37863
MLS# 1324210Listed by: MOUNTAIN HOME REALTY - New
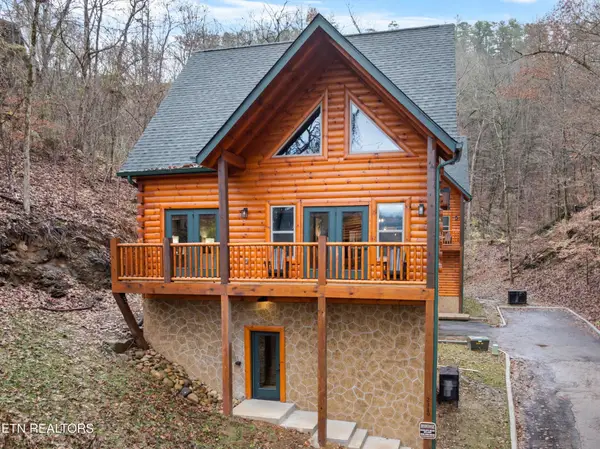 $985,000Active4 beds 6 baths2,291 sq. ft.
$985,000Active4 beds 6 baths2,291 sq. ft.2119 Valley Creek Way, Sevierville, TN 37862
MLS# 3061480Listed by: WALLACE-JENNIFER SCATES GROUP - New
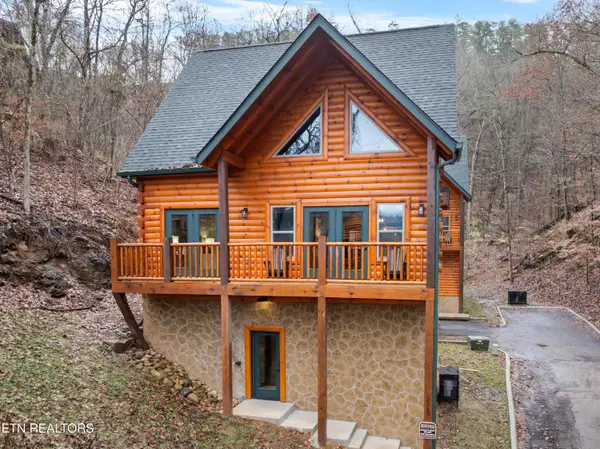 $985,000Active4 beds 6 baths2,291 sq. ft.
$985,000Active4 beds 6 baths2,291 sq. ft.2119 Valley Creek Way, Pigeon Forge, TN 37862
MLS# 1324202Listed by: WALLACE JENNIFER SCATES GROUP - New
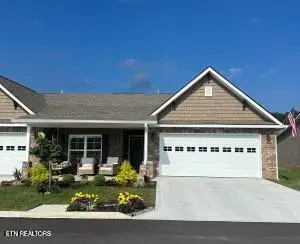 $397,000Active3 beds 2 baths1,470 sq. ft.
$397,000Active3 beds 2 baths1,470 sq. ft.540 Henderson Rd #137, Pigeon Forge, TN 37863
MLS# 1324008Listed by: CRYE-LEIKE REALTORS - New
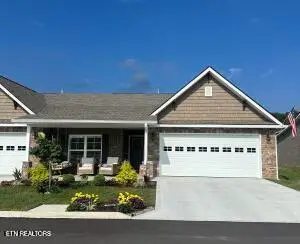 $380,000Active2 beds 2 baths1,400 sq. ft.
$380,000Active2 beds 2 baths1,400 sq. ft.540 Henderson Rd #138, Pigeon Forge, TN 37863
MLS# 1324009Listed by: CRYE-LEIKE REALTORS - New
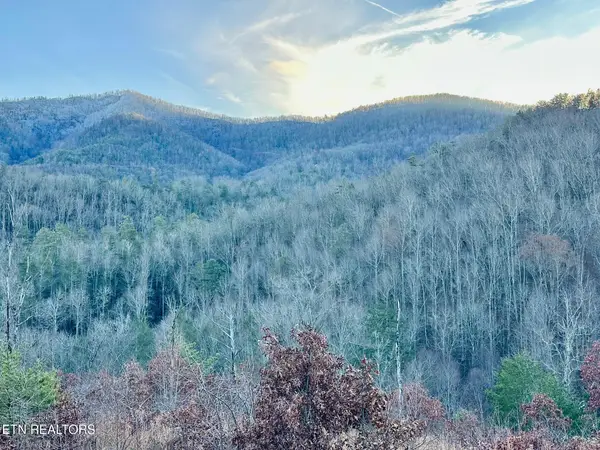 $149,900Active1.4 Acres
$149,900Active1.4 Acres1611 Mountain Dreams Way, Pigeon Forge, TN 37862
MLS# 1323957Listed by: PRISTINE REALTY
