2236 Battle Ground Drive, Pigeon Forge, TN 37863
Local realty services provided by:Better Homes and Gardens Real Estate Jackson Realty
2236 Battle Ground Drive,Pigeon Forge, TN 37863
$599,900
- 4 Beds
- 5 Baths
- 2,715 sq. ft.
- Single family
- Active
Listed by:gail hardy
Office:realty executives associates
MLS#:1319255
Source:TN_KAAR
Price summary
- Price:$599,900
- Price per sq. ft.:$220.96
- Monthly HOA dues:$12.5
About this home
Stunning Contemporary Home in Henderson Springs Estates!
Nestled in the heart of Pigeon Forge, this impressive 4-bedroom, 3.5-bath home offers modern style and comfort just minutes from shopping, dining, and top local attractions. The spacious open-concept floor plan features cathedral ceilings, a gas fireplace, and abundant natural light.
The kitchen boasts granite countertops, white cabinets, and an easy flow into the living and dining areas—perfect for entertaining. One bedroom is located on the main level, while upstairs you'll find a primary ensuite and two additional ensuite bedrooms, offering privacy for family or guests.
Additional highlights include:
Two HVAC units (one gas, one electric)
.7-acre lot with beautiful surroundings
Survey available in Associated Documents
This home combines comfort, convenience, and contemporary design in one of Pigeon Forge's most desirable neighborhoods. A must-see—schedule your private showing today!
Contact an agent
Home facts
- Year built:1998
- Listing ID #:1319255
- Added:8 day(s) ago
- Updated:October 20, 2025 at 12:29 PM
Rooms and interior
- Bedrooms:4
- Total bathrooms:5
- Full bathrooms:3
- Half bathrooms:2
- Living area:2,715 sq. ft.
Heating and cooling
- Cooling:Central Cooling
- Heating:Central, Electric
Structure and exterior
- Year built:1998
- Building area:2,715 sq. ft.
- Lot area:0.7 Acres
Utilities
- Sewer:Public Sewer
Finances and disclosures
- Price:$599,900
- Price per sq. ft.:$220.96
New listings near 2236 Battle Ground Drive
- New
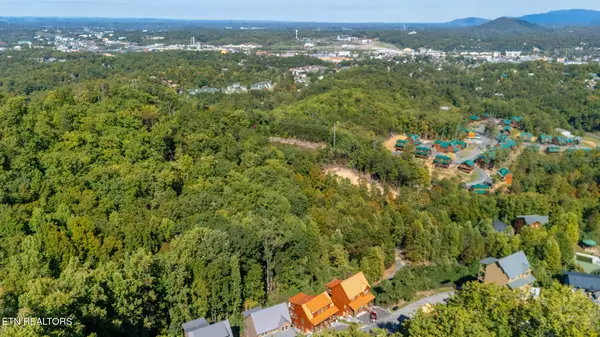 $89,900Active0.04 Acres
$89,900Active0.04 AcresLot 13 Pine Valley Way, Pigeon Forge, TN 37862
MLS# 1320069Listed by: TENNESSEE ELITE REALTY - New
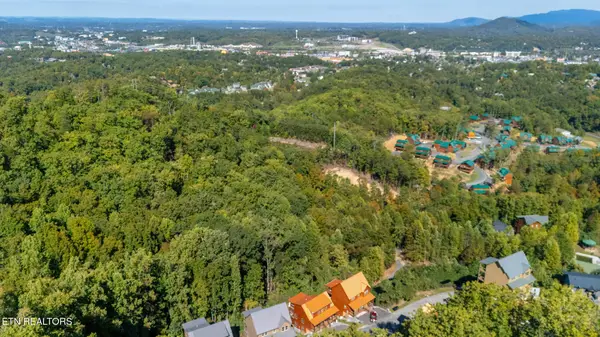 $89,900Active0.04 Acres
$89,900Active0.04 AcresLot 14 Pine Valley Way, Pigeon Forge, TN 37862
MLS# 1320070Listed by: TENNESSEE ELITE REALTY - New
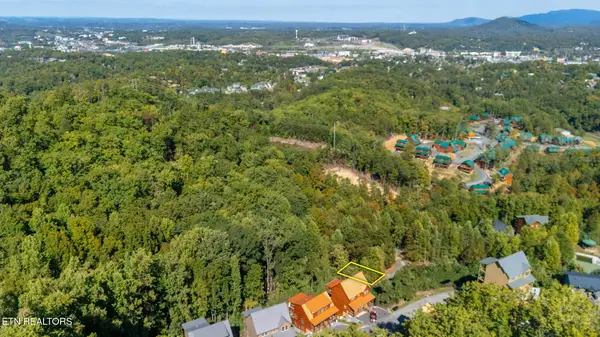 $89,900Active0.04 Acres
$89,900Active0.04 AcresLot 15 Pine Valley Way, Pigeon Forge, TN 37862
MLS# 1320071Listed by: TENNESSEE ELITE REALTY - New
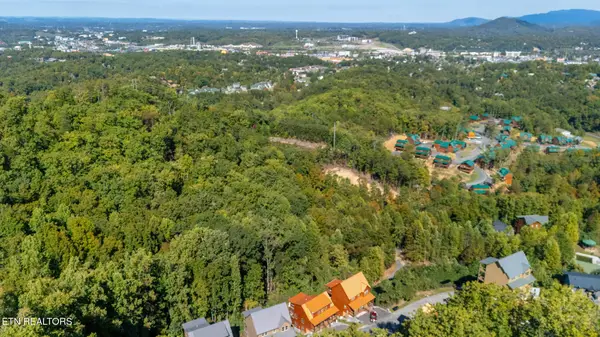 $89,900Active0.04 Acres
$89,900Active0.04 AcresLot 12 Pine Valley Way, Pigeon Forge, TN 37862
MLS# 1320059Listed by: TENNESSEE ELITE REALTY - New
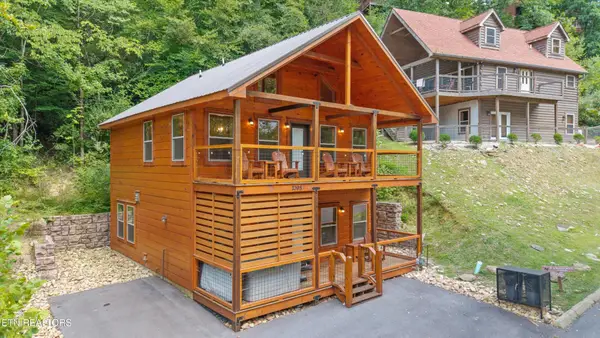 $799,900Active2 beds 2 baths1,568 sq. ft.
$799,900Active2 beds 2 baths1,568 sq. ft.2395 Alpine Village Way, Sevierville, TN 37863
MLS# 3034148Listed by: KELLER WILLIAMS 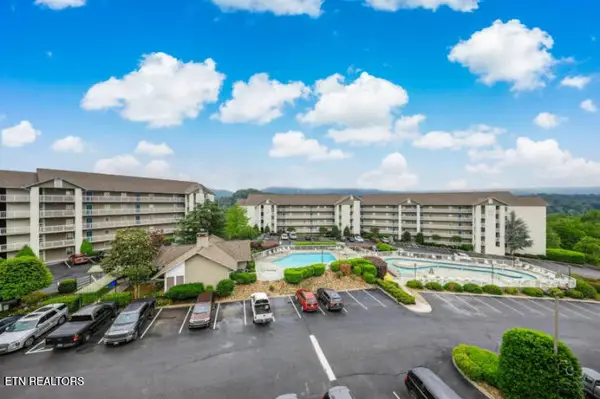 $429,900Pending2 beds 2 baths1,220 sq. ft.
$429,900Pending2 beds 2 baths1,220 sq. ft.205 Ogle Drive #UNIT 253, Pigeon Forge, TN 37863
MLS# 1319946Listed by: WALLACE- New
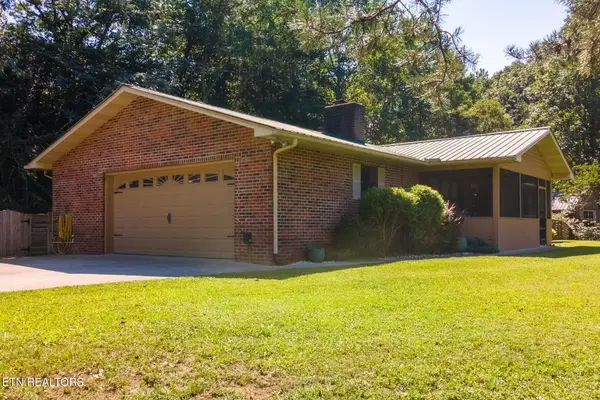 $419,900Active3 beds 2 baths1,332 sq. ft.
$419,900Active3 beds 2 baths1,332 sq. ft.2310 Goldrush Rd, Pigeon Forge, TN 37863
MLS# 1319842Listed by: PRIME MOUNTAIN PROPERTIES - New
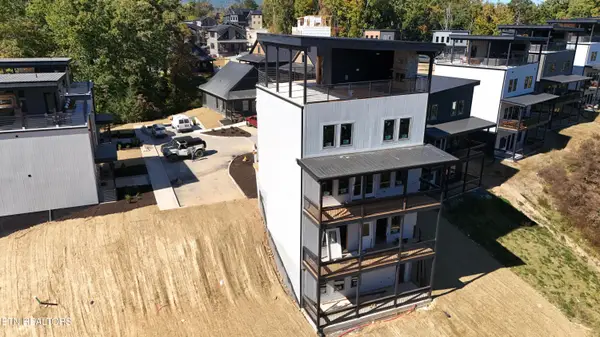 $2,000,000Active6 beds 8 baths3,728 sq. ft.
$2,000,000Active6 beds 8 baths3,728 sq. ft.2953 Tipi Way, Pigeon Forge, TN 37863
MLS# 1319705Listed by: REAL BROKER - New
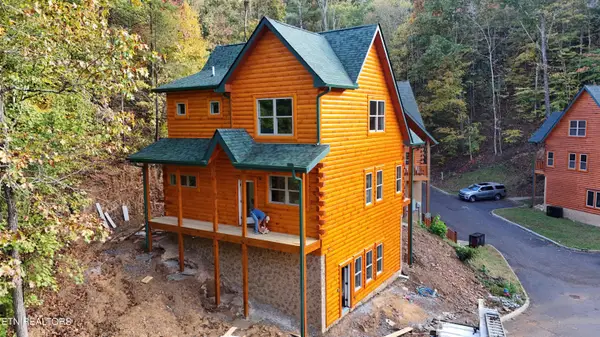 $975,000Active4 beds 6 baths2,291 sq. ft.
$975,000Active4 beds 6 baths2,291 sq. ft.2107 Valley Creek Way, Pigeon Forge, TN 37863
MLS# 1319707Listed by: REAL BROKER - New
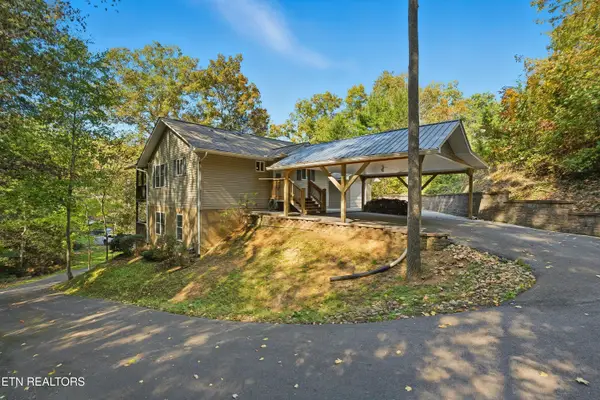 $609,000Active3 beds 3 baths1,792 sq. ft.
$609,000Active3 beds 3 baths1,792 sq. ft.604 Monte Wood Cir, Pigeon Forge, TN 37863
MLS# 1319564Listed by: PRIME MOUNTAIN PROPERTIES
