2301 Hollow Branch Way, Pigeon Forge, TN 37863
Local realty services provided by:Better Homes and Gardens Real Estate Gwin Realty
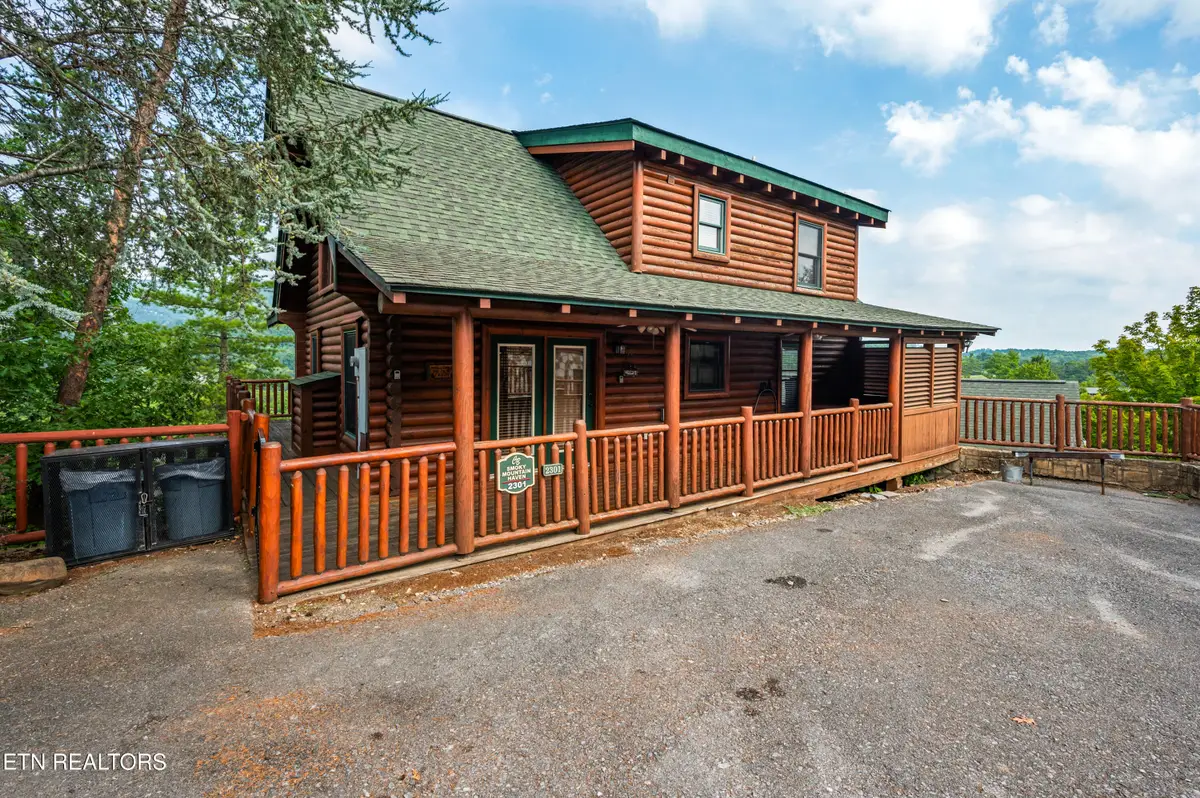
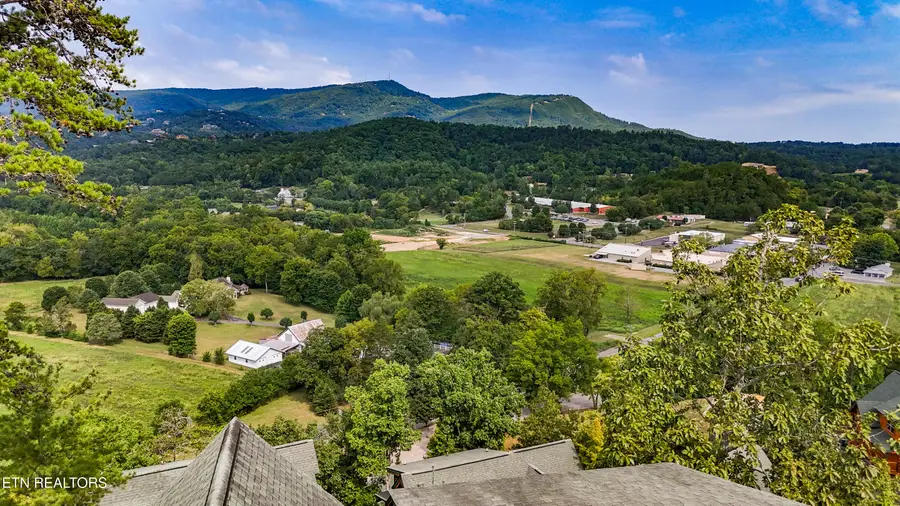
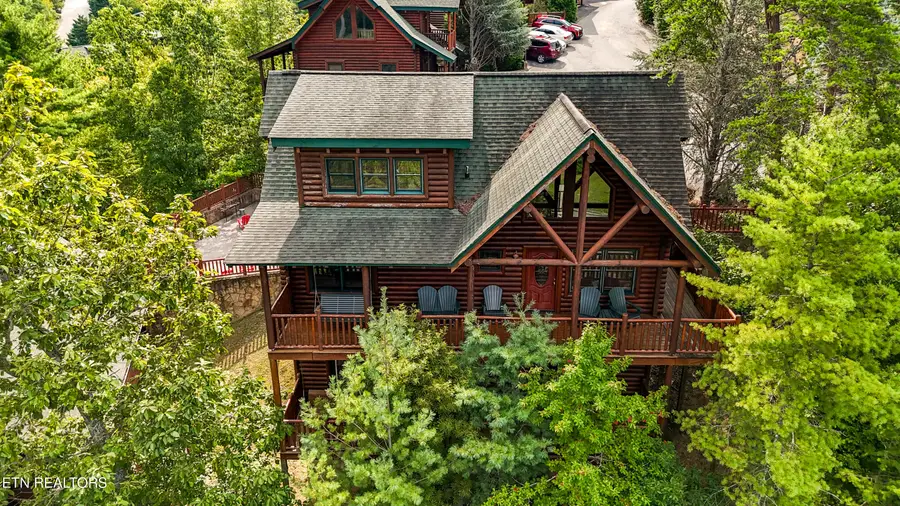
2301 Hollow Branch Way,Pigeon Forge, TN 37863
$799,000
- 5 Beds
- 4 Baths
- 2,222 sq. ft.
- Single family
- Pending
Listed by:matt maloney
Office:prime mountain properties
MLS#:1289706
Source:TN_KAAR
Price summary
- Price:$799,000
- Price per sq. ft.:$359.59
- Monthly HOA dues:$189
About this home
Great opportunity to own a 5 bedroom STR cabin in the city limits just 5 minutes from the parkway in Pigeon Forge. This property is priced to sell! This charming cabin sits in a cul-de-sac in the Covered Bridge Resort with privacy and mountain views. **Cabin was completely re-stained Sept. 2024 and new flooring in Jan 2025. This cabin has incredibly easy access. No stairs at all, just walk right up to the front door. The main level is an open floor plan with cathedral ceilings over the living room area. The full kitchen has granite countertops and SS appliances. The main level also features 2 full bedrooms and one full bath. Upstairs is all master bedroom/bathroom and spans 506 sqft! The lower level is where you will find the additional 2 bedrooms, both with en suite bathrooms. The recreation room on this level offers a pool table, arcade console, fireplace, and wet-bar equipped with mini-fridge and microwave. Call today to schedule your showing!
Contact an agent
Home facts
- Year built:2005
- Listing Id #:1289706
- Added:189 day(s) ago
- Updated:August 20, 2025 at 07:24 AM
Rooms and interior
- Bedrooms:5
- Total bathrooms:4
- Full bathrooms:4
- Living area:2,222 sq. ft.
Heating and cooling
- Cooling:Central Cooling
- Heating:Heat Pump
Structure and exterior
- Year built:2005
- Building area:2,222 sq. ft.
- Lot area:0.01 Acres
Utilities
- Sewer:Public Sewer
Finances and disclosures
- Price:$799,000
- Price per sq. ft.:$359.59
New listings near 2301 Hollow Branch Way
- New
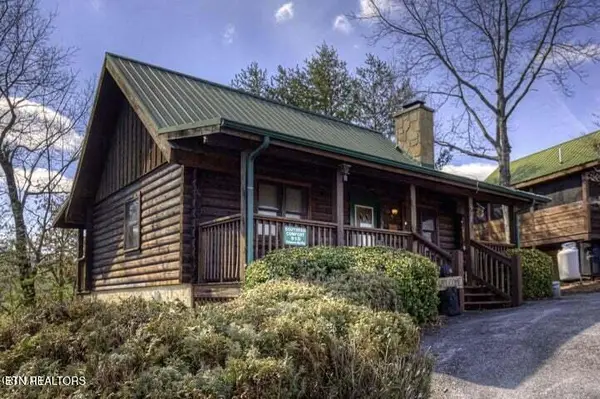 $499,000Active2 beds 3 baths1,144 sq. ft.
$499,000Active2 beds 3 baths1,144 sq. ft.515 Chickasaw Gap Way, Pigeon Forge, TN 37863
MLS# 1312582Listed by: SMOKY MOUNTAIN REAL ESTATE COR - New
 $640,000Active2 beds 2 baths1,200 sq. ft.
$640,000Active2 beds 2 baths1,200 sq. ft.1010 Pinyon Circle, Pigeon Forge, TN 37863
MLS# 1312383Listed by: PRIME MOUNTAIN PROPERTIES  $425,900Pending3 beds 2 baths1,730 sq. ft.
$425,900Pending3 beds 2 baths1,730 sq. ft.515 Smelcer Drive, Pigeon Forge, TN 37863
MLS# 1312024Listed by: HITT REAL ESTATE- New
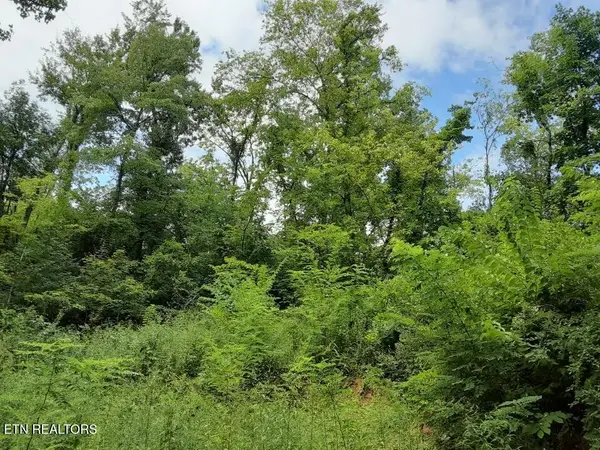 $78,000Active0.01 Acres
$78,000Active0.01 Acres2036 Ridge Rd #16, Pigeon Forge, TN 37863
MLS# 1312008Listed by: DUTTON RANGE, REC - New
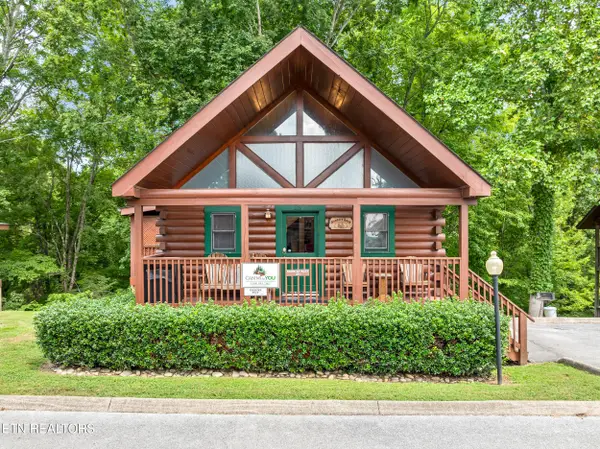 $459,950Active2 beds 2 baths915 sq. ft.
$459,950Active2 beds 2 baths915 sq. ft.251 Moose Ridge Way, Pigeon Forge, TN 37863
MLS# 1311951Listed by: HOMETOWN REALTY, LLC - New
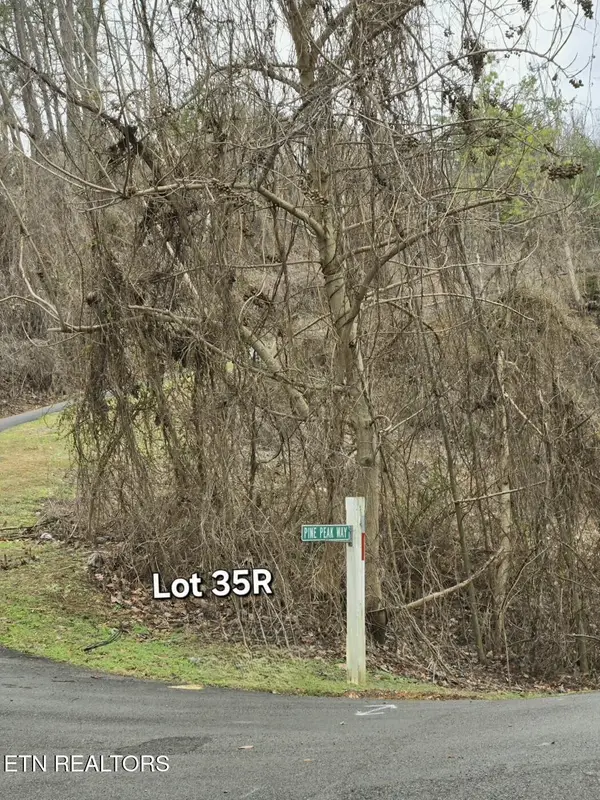 $230,000Active0.01 Acres
$230,000Active0.01 AcresLts 34 35R Pine Peak Way, Pigeon Forge, TN 37863
MLS# 1311903Listed by: KAREN WHITLOCK REALTY - New
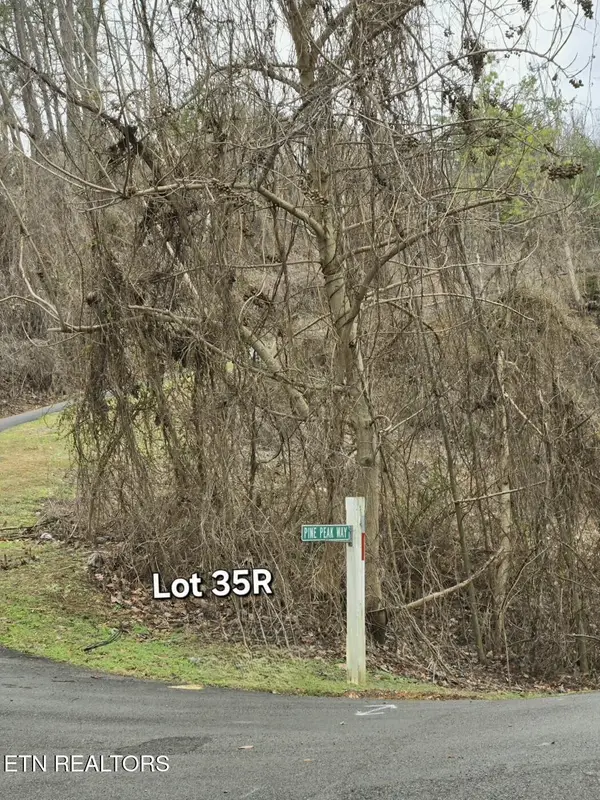 $150,000Active0.01 Acres
$150,000Active0.01 AcresLot 35R Pine Peak Way, Pigeon Forge, TN 37863
MLS# 1311902Listed by: KAREN WHITLOCK REALTY - New
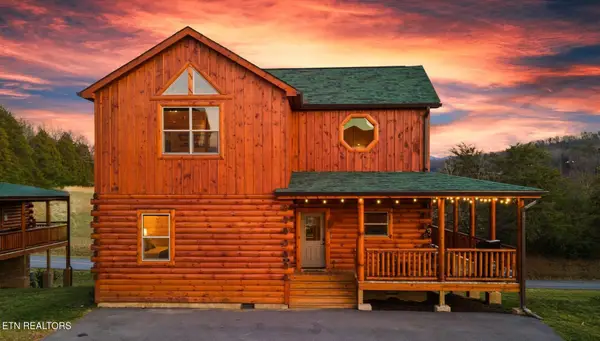 $1,150,000Active4 beds 4 baths2,400 sq. ft.
$1,150,000Active4 beds 4 baths2,400 sq. ft.3805 Twilight Way, Pigeon Forge, TN 37863
MLS# 1311878Listed by: RESULTSMLS.COM - New
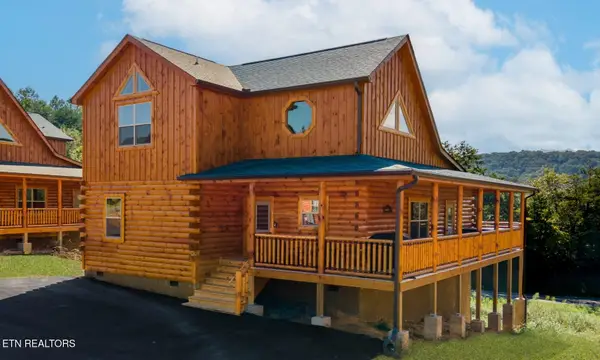 $1,150,000Active4 beds 4 baths2,400 sq. ft.
$1,150,000Active4 beds 4 baths2,400 sq. ft.3809 Twilight Way, Pigeon Forge, TN 37863
MLS# 1311879Listed by: RESULTSMLS.COM - New
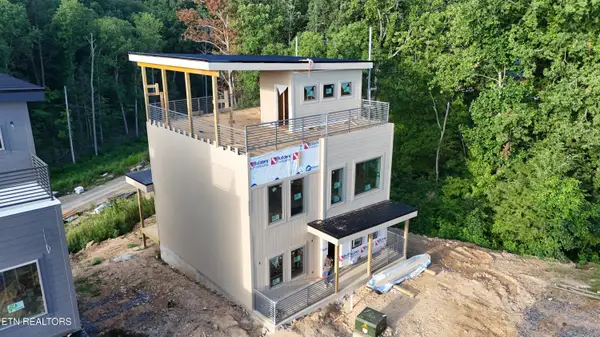 $950,000Active3 beds 5 baths2,000 sq. ft.
$950,000Active3 beds 5 baths2,000 sq. ft.2956 Tipi Way, Pigeon Forge, TN 37863
MLS# 1311849Listed by: REAL BROKER
