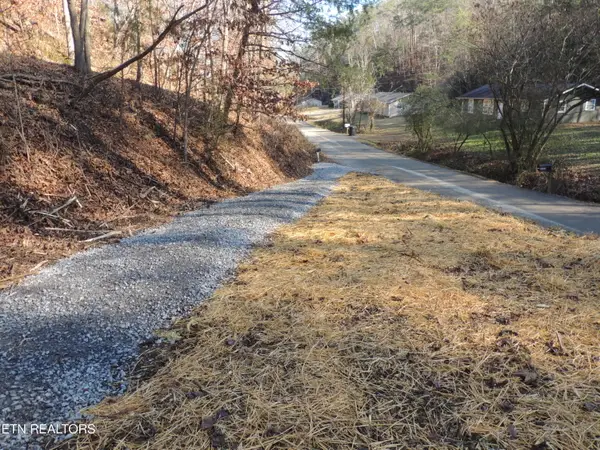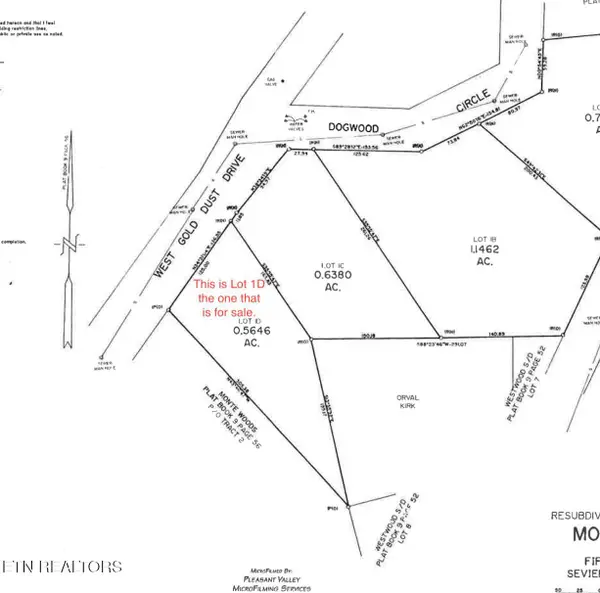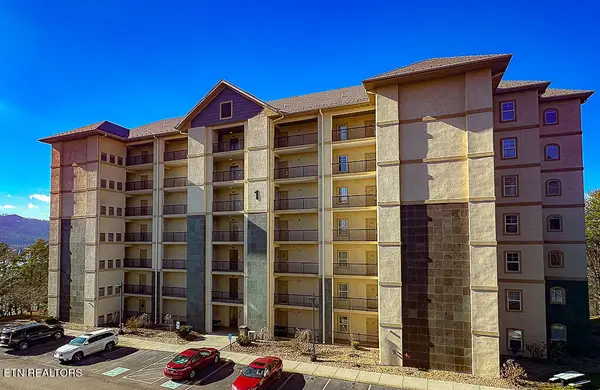2824 Willa View Drive, Pigeon Forge, TN 37863
Local realty services provided by:Better Homes and Gardens Real Estate Jackson Realty
2824 Willa View Drive,Pigeon Forge, TN 37863
$399,900
- 1 Beds
- 1 Baths
- 1,965 sq. ft.
- Single family
- Active
Listed by: misty patterson, todd patterson
Office: cabins for you realty
MLS#:1315556
Source:TN_KAAR
Price summary
- Price:$399,900
- Price per sq. ft.:$203.51
About this home
With very few C2 zoned properties available on the market, 2824 Willa View Dr in Pigeon Forge is being offered for sale on the market for the first time in over 20 years. With almost 2000 sq ft, and located less than 1/3 of a mile from the Pigeon Forge Parkway off of Sharon Dr, this property is ideal for someone currently leasing or looking for their own place to start their C2 business or for an overnight rental cabin. This creek front and road front property is situated on over .47 acres with flat road access and a large paved area for plenty of parking. The circular drive in the front provides an easy way in and out of the property.
Inside you'll find large rooms suitable for meeting spaces, multiple desks, and business furniture along with a full kitchen and a 1/2 bath. The screened in back porch is a nice place for an employee break area. The backside of the building features a fence that separates the parking area from the wooded lot and a storage building that offers extra outdoor storage space.
Why continue to pay rent, when you can invest in your own Pigeon Forge C2 property! Call or message for a showing opportunity today.
Contact an agent
Home facts
- Year built:1967
- Listing ID #:1315556
- Added:98 day(s) ago
- Updated:December 27, 2025 at 02:28 PM
Rooms and interior
- Bedrooms:1
- Total bathrooms:1
- Half bathrooms:1
- Living area:1,965 sq. ft.
Heating and cooling
- Cooling:Central Cooling
- Heating:Central
Structure and exterior
- Year built:1967
- Building area:1,965 sq. ft.
- Lot area:0.47 Acres
Utilities
- Sewer:Public Sewer
Finances and disclosures
- Price:$399,900
- Price per sq. ft.:$203.51
New listings near 2824 Willa View Drive
- New
 $125,000Active2 beds 1 baths697 sq. ft.
$125,000Active2 beds 1 baths697 sq. ft.3025 Hickory Drive, Pigeon Forge, TN 37863
MLS# 1324901Listed by: REMAX PREFERRED PROPERTIES, IN - New
 $389,900Active2 beds 2 baths1,036 sq. ft.
$389,900Active2 beds 2 baths1,036 sq. ft.124 Plaza Drive #5402, Pigeon Forge, TN 37863
MLS# 1324891Listed by: KEY MOUNTAIN REALTY, LLC - New
 $399,900Active3 beds 2 baths1,500 sq. ft.
$399,900Active3 beds 2 baths1,500 sq. ft.676 Monte Wood Circle, Pigeon Forge, TN 37863
MLS# 1324874Listed by: KEY MOUNTAIN REALTY, LLC - New
 $595,000Active3 beds 2 baths1,920 sq. ft.
$595,000Active3 beds 2 baths1,920 sq. ft.2106 Hickory Manor Rd, Sevierville, TN 37862
MLS# 1324827Listed by: REALTY EXECUTIVES ASSOCIATES - New
 $475,000Active-- beds -- baths3,600 sq. ft.
$475,000Active-- beds -- baths3,600 sq. ft.410 Loraine St, Pigeon Forge, TN 37863
MLS# 1324421Listed by: SUNDOWN REALTY, INC. - New
 $449,900Active2 beds 2 baths1,350 sq. ft.
$449,900Active2 beds 2 baths1,350 sq. ft.332 Meriwether Way, Pigeon Forge, TN 37863
MLS# 1324646Listed by: REALTY EXECUTIVES ASSOCIATES - New
 $799,999Active2 beds 3 baths1,584 sq. ft.
$799,999Active2 beds 3 baths1,584 sq. ft.804 Peak Loop Way, Pigeon Forge, TN 37876
MLS# 1324467Listed by: HOMES OF THE SMOKIES LLC - New
 $545,000Active3 beds 3 baths1,728 sq. ft.
$545,000Active3 beds 3 baths1,728 sq. ft.326 Big Bear Way, Pigeon Forge, TN 37863
MLS# 1324383Listed by: TENNESSEE LIFE REAL ESTATE PROFESSIONALS - New
 $35,000Active0.56 Acres
$35,000Active0.56 AcresLot 1-D West Gold Dust Drive, Pigeon Forge, TN 37863
MLS# 1324352Listed by: PRIME MOUNTAIN PROPERTIES  $429,900Active2 beds 2 baths1,105 sq. ft.
$429,900Active2 beds 2 baths1,105 sq. ft.124 Plaza Drive #1502, Pigeon Forge, TN 37863
MLS# 1324211Listed by: CRYE-LEIKE REALTORS, SOUTH
