2835 Seth Rd, Pigeon Forge, TN 37863
Local realty services provided by:Better Homes and Gardens Real Estate Gwin Realty
2835 Seth Rd,Pigeon Forge, TN 37863
$775,000
- 4 Beds
- 4 Baths
- 2,650 sq. ft.
- Single family
- Active
Listed by: april ganser-belew
Office: realty executives associates
MLS#:1322485
Source:TN_KAAR
Price summary
- Price:$775,000
- Price per sq. ft.:$292.45
About this home
With $85,000 already booked for 2025, this meticulously maintained and thoughtfully updated 4BR/3.5BA log cabin blends timeless cabin charm with modern luxury and sits just a ten-minute walk from the heart of Pigeon Forge. The open concept main floor offers soaring vaulted ceilings, a stacked-stone fireplace, and large windows that flood the space with natural light. The kitchen showcases granite countertops, a handcrafted cedar dining table seating ten, plus bar seating for two. Step directly from the living area onto a covered private deck complete with a gas fireplace, brand-new large hot tub, and comfortable seating. The cabin features three master bedrooms with private ensuite bathrooms and a vaulted bunk room. One master suite includes a double-sided stacked-stone fireplace with a private jacuzzi tub. Spread across three fully finished levels are multiple entertainment zones, including a spacious multipurpose theater room with tiered seating and a game table, plus an upper loft with a pool table and multi-game arcade. Situated on a rare flat lot, the property features a private 9-hole mini golf course, charcoal grill, two decks, a newer roof (2022), newer gutters, (2021) a new tankless water heater (2024), full exterior staining completed in 2025 and newer flooring installed as well (2021). You can also rest easy about the furnishings, the entire cabin was refreshed in 2021 with all new furniture and mattresses, giving this spotless retreat a fresh, like-new feel. This amazing cabin has been meticulously maintained inside and out and benefits from city utilities with no HOA, offering straightforward ownership and excellent flexibility!
Contact an agent
Home facts
- Year built:2009
- Listing ID #:1322485
- Added:1 day(s) ago
- Updated:November 20, 2025 at 08:11 PM
Rooms and interior
- Bedrooms:4
- Total bathrooms:4
- Full bathrooms:3
- Half bathrooms:1
- Living area:2,650 sq. ft.
Heating and cooling
- Cooling:Central Cooling
- Heating:Central
Structure and exterior
- Year built:2009
- Building area:2,650 sq. ft.
- Lot area:0.33 Acres
Utilities
- Sewer:Public Sewer
Finances and disclosures
- Price:$775,000
- Price per sq. ft.:$292.45
New listings near 2835 Seth Rd
- New
 $299,900Active2 beds 1 baths835 sq. ft.
$299,900Active2 beds 1 baths835 sq. ft.201 Valley Drive, Pigeon Forge, TN 37863
MLS# 1322622Listed by: KELLER WILLIAMS REALTY - New
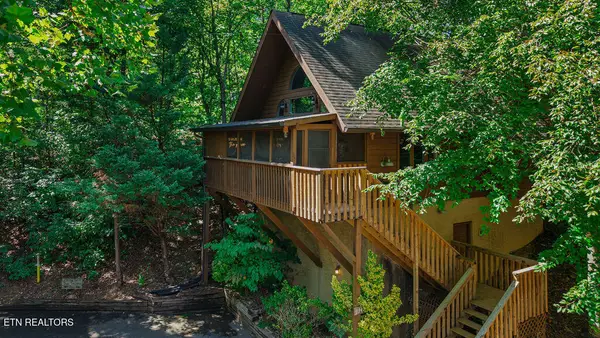 $475,000Active1 beds 1 baths792 sq. ft.
$475,000Active1 beds 1 baths792 sq. ft.334 Greenwood Way, Pigeon Forge, TN 37863
MLS# 1322607Listed by: LPT REALTY, LLC - New
 $259,900Active3 beds 2 baths1,836 sq. ft.
$259,900Active3 beds 2 baths1,836 sq. ft.3134 Noland Drive, Pigeon Forge, TN 37863
MLS# 1322570Listed by: WALLACE - New
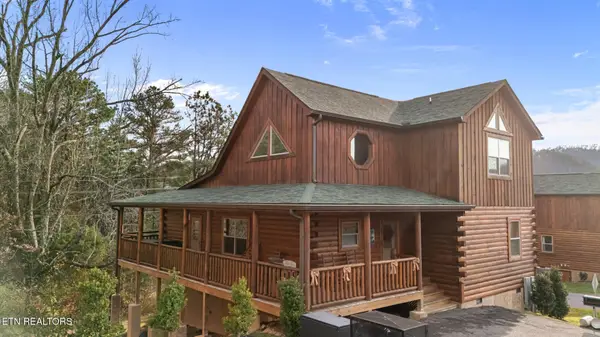 $990,000Active4 beds 4 baths2,445 sq. ft.
$990,000Active4 beds 4 baths2,445 sq. ft.304 City View Way, Pigeon Forge, TN 37863
MLS# 1322544Listed by: REALTY EXECUTIVES SMOKY MOUNTAINS - New
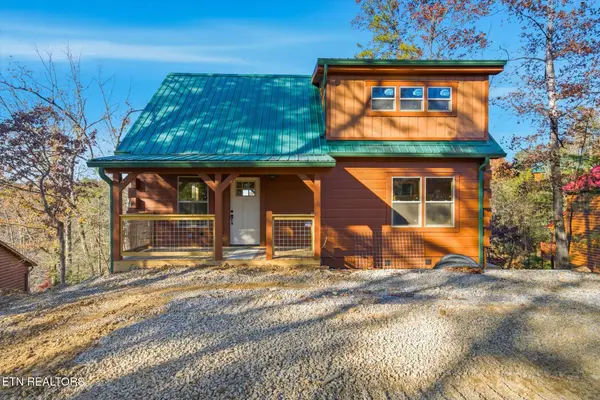 $759,000Active3 beds 3 baths1,896 sq. ft.
$759,000Active3 beds 3 baths1,896 sq. ft.586 Chickasaw Gap Way, Pigeon Forge, TN 37863
MLS# 1322505Listed by: KELLER WILLIAMS SMOKY MOUNTAIN - New
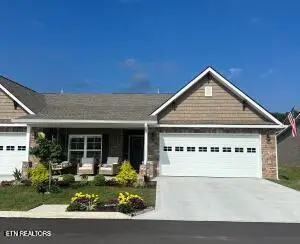 $380,000Active2 beds 2 baths1,400 sq. ft.
$380,000Active2 beds 2 baths1,400 sq. ft.540 Henderson Rd #29, Pigeon Forge, TN 37863
MLS# 1322487Listed by: CRYE-LEIKE REALTORS - New
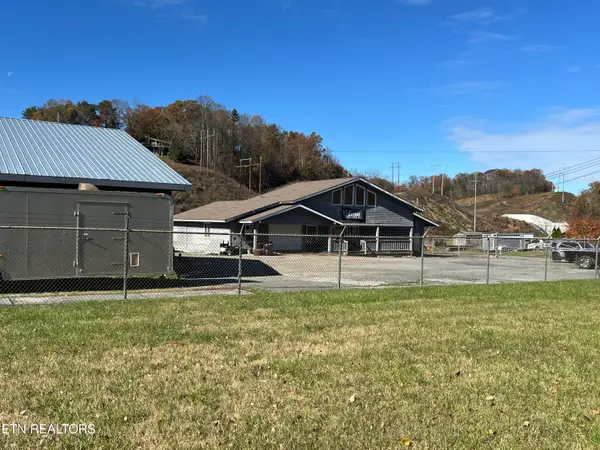 $8,100,000Active9.55 Acres
$8,100,000Active9.55 AcresAddress Withheld By Seller, Pigeon Forge, TN 37863
MLS# 1322328Listed by: SKYE REALTY - New
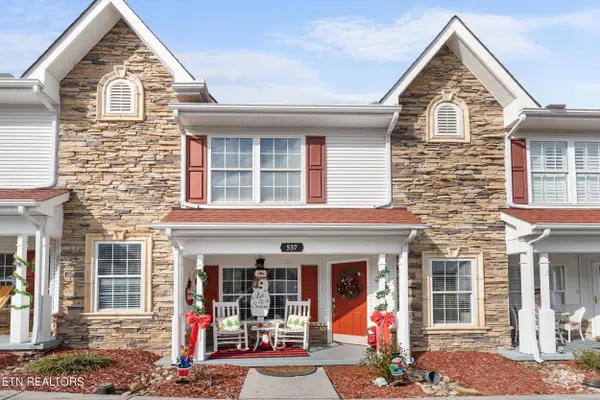 $360,000Active2 beds 2 baths1,076 sq. ft.
$360,000Active2 beds 2 baths1,076 sq. ft.537 Orch Vly Way, Pigeon Forge, TN 37862
MLS# 1322259Listed by: ELITE REALTY - New
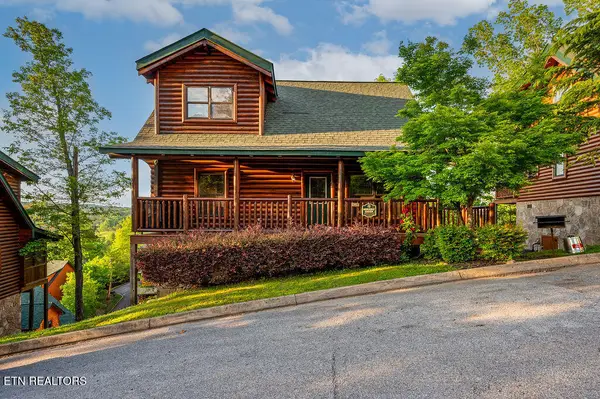 $525,000Active2 beds 2 baths1,156 sq. ft.
$525,000Active2 beds 2 baths1,156 sq. ft.2023 Bear Creek Way, Pigeon Forge, TN 37862
MLS# 1321597Listed by: PRIME MOUNTAIN PROPERTIES
