3164 White Falcon Way #808, Pigeon Forge, TN 37863
Local realty services provided by:Better Homes and Gardens Real Estate Jackson Realty
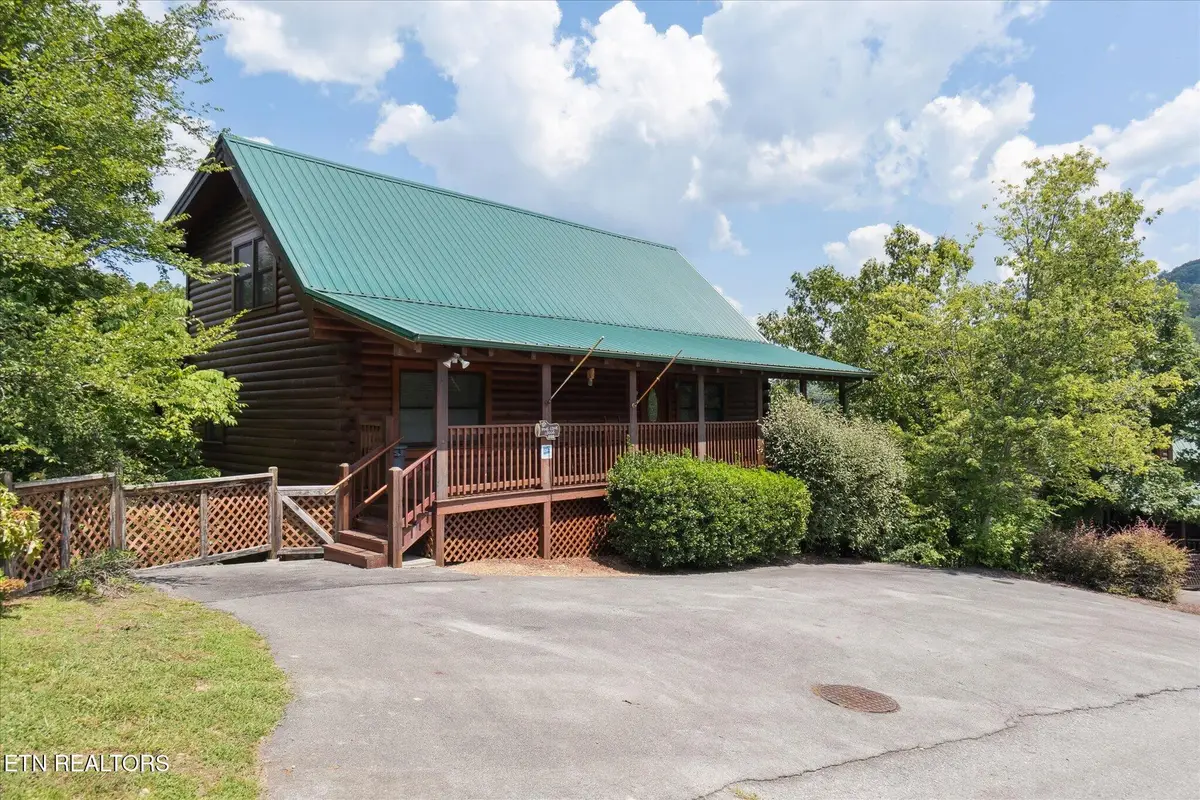

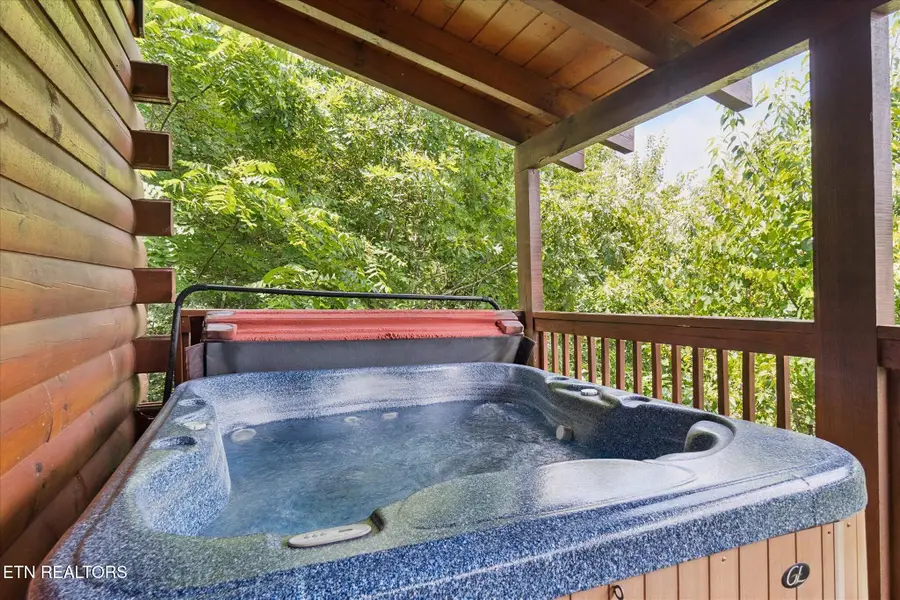
3164 White Falcon Way #808,Pigeon Forge, TN 37863
$824,900
- 5 Beds
- 5 Baths
- 2,730 sq. ft.
- Single family
- Active
Listed by:jon henry
Office:exp realty, llc.
MLS#:1307671
Source:TN_KAAR
Price summary
- Price:$824,900
- Price per sq. ft.:$302.16
- Monthly HOA dues:$90
About this home
MOTIVATED SELLER!!
Stunning Smoky Mountain Retreat—Your Dream Cabin Awaits!
Picture cozy evenings unwinding in a private hot tub, sunlight streaming through cathedral windows, and mountain vistas as your backdrop. Just minutes from the Parkway and all the Smoky Mountain attractions, this cabin has it all!
Property Highlights
--> Spacious & Inviting Layout: Main level features an open-concept kitchen, dining, and living area with vaulted ceilings, a stacked-stone gas fireplace, and large windows framing forested mountain views, ideal for gatherings.
--> Five Generous Bedrooms, Five Full Baths: Includes two main-level bedrooms with baths, a loft primary suite with a jetted tub and private deck (accessible via a lift if needed), plus two lower-level bedrooms with en-suite baths. Currently sleeps up to 12 guests but could easily sleep up to 20 if you add some bunkbeds.
--> Lower-level rec room boasts a pool table, card table, comfy seating, and another large deck.
--> Outdoor Living: Three sprawling decks, one hot tub, gas grill, and sweeping Smoky Mountain panoramas—designed for BBQs, morning coffee, or starlit sunsets.
--> Public Sewer Access = Expansion Potential: Unlike most cabins on septic, this one is on public sewer, giving you the unique opportunity to add an additional bedroom and bathroom to further increase both value and rental revenue.
--> Turnkey & Rental-Ready: Maintained exclusively as a vacation home, this cabin is sold fully furnished and is ready to be turned into a short-term rental!
Contact an agent
Home facts
- Year built:2006
- Listing Id #:1307671
- Added:36 day(s) ago
- Updated:August 11, 2025 at 01:30 PM
Rooms and interior
- Bedrooms:5
- Total bathrooms:5
- Full bathrooms:5
- Living area:2,730 sq. ft.
Heating and cooling
- Cooling:Central Cooling
- Heating:Central, Electric, Propane
Structure and exterior
- Year built:2006
- Building area:2,730 sq. ft.
- Lot area:0.01 Acres
Utilities
- Sewer:Public Sewer
Finances and disclosures
- Price:$824,900
- Price per sq. ft.:$302.16
New listings near 3164 White Falcon Way #808
- New
 $425,900Active3 beds 2 baths1,730 sq. ft.
$425,900Active3 beds 2 baths1,730 sq. ft.515 Smelcer Drive, Pigeon Forge, TN 37863
MLS# 1312024Listed by: HITT REAL ESTATE - New
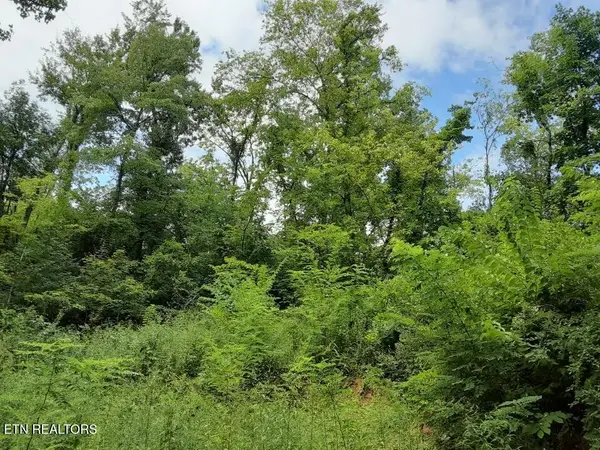 $78,000Active0.01 Acres
$78,000Active0.01 Acres2036 Ridge Rd #16, Pigeon Forge, TN 37863
MLS# 1312008Listed by: DUTTON RANGE, REC - New
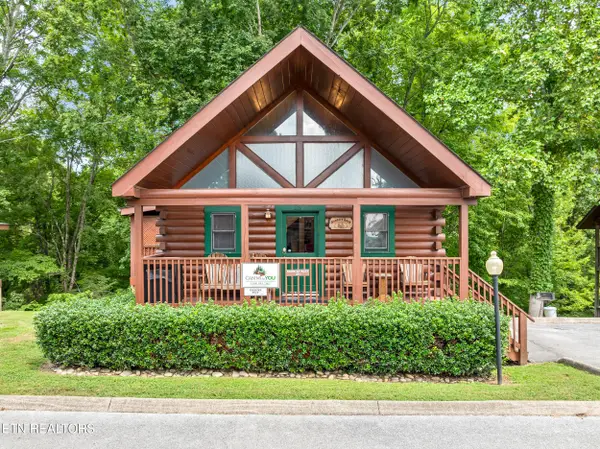 $459,950Active2 beds 2 baths915 sq. ft.
$459,950Active2 beds 2 baths915 sq. ft.251 Moose Ridge Way, Pigeon Forge, TN 37863
MLS# 1311951Listed by: HOMETOWN REALTY, LLC - New
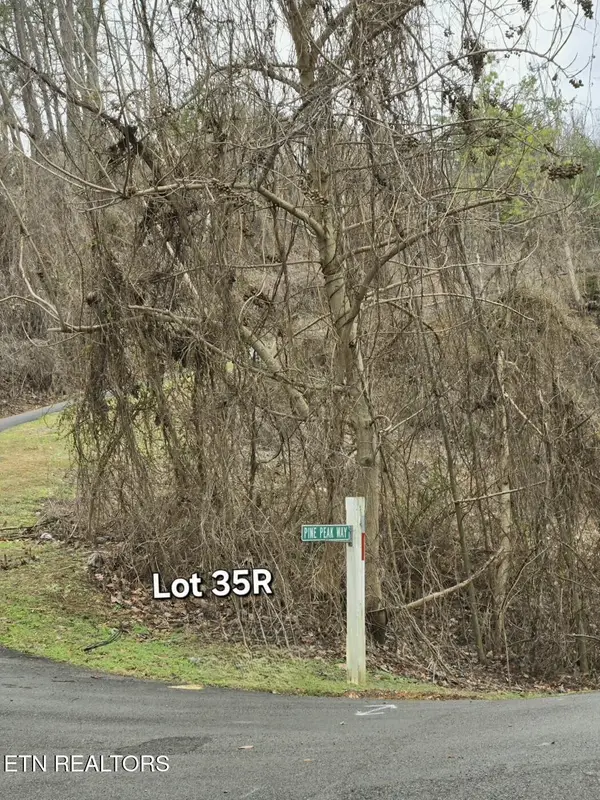 $230,000Active0.01 Acres
$230,000Active0.01 AcresLts 34 35R Pine Peak Way, Pigeon Forge, TN 37863
MLS# 1311903Listed by: KAREN WHITLOCK REALTY - New
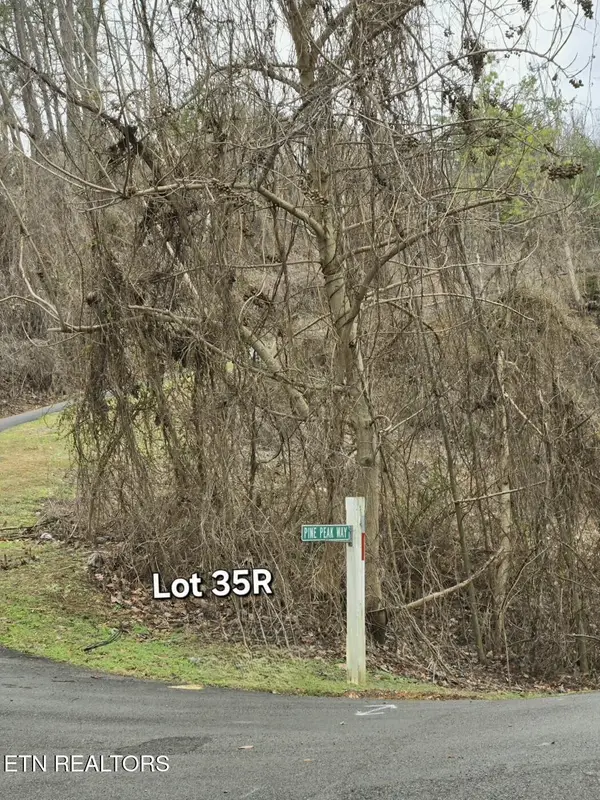 $150,000Active0.01 Acres
$150,000Active0.01 AcresLot 35R Pine Peak Way, Pigeon Forge, TN 37863
MLS# 1311902Listed by: KAREN WHITLOCK REALTY - New
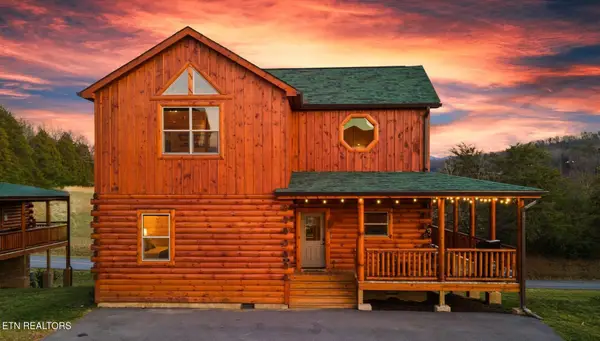 $1,150,000Active4 beds 4 baths2,400 sq. ft.
$1,150,000Active4 beds 4 baths2,400 sq. ft.3805 Twilight Way, Pigeon Forge, TN 37863
MLS# 1311878Listed by: RESULTSMLS.COM - New
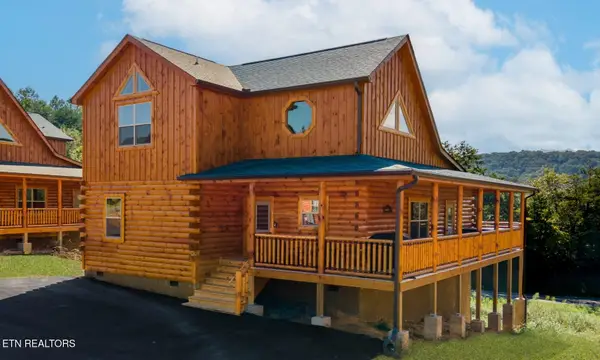 $1,150,000Active4 beds 4 baths2,400 sq. ft.
$1,150,000Active4 beds 4 baths2,400 sq. ft.3809 Twilight Way, Pigeon Forge, TN 37863
MLS# 1311879Listed by: RESULTSMLS.COM - New
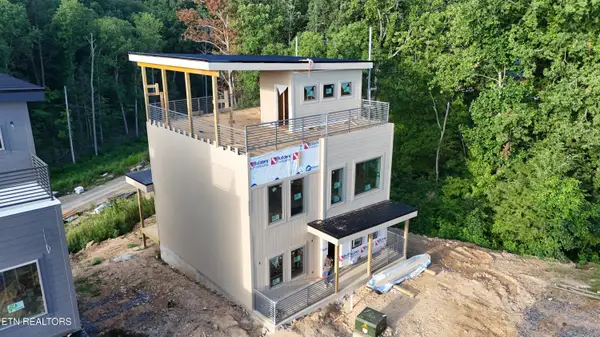 $950,000Active3 beds 5 baths2,000 sq. ft.
$950,000Active3 beds 5 baths2,000 sq. ft.2956 Tipi Way, Pigeon Forge, TN 37863
MLS# 1311849Listed by: REAL BROKER - New
 $3,970,000Active-- beds -- baths3,051 sq. ft.
$3,970,000Active-- beds -- baths3,051 sq. ft.4314 Carolina Cove Way, Pigeon Forge, TN 37863
MLS# 1311792Listed by: EPIQUE REALTY - New
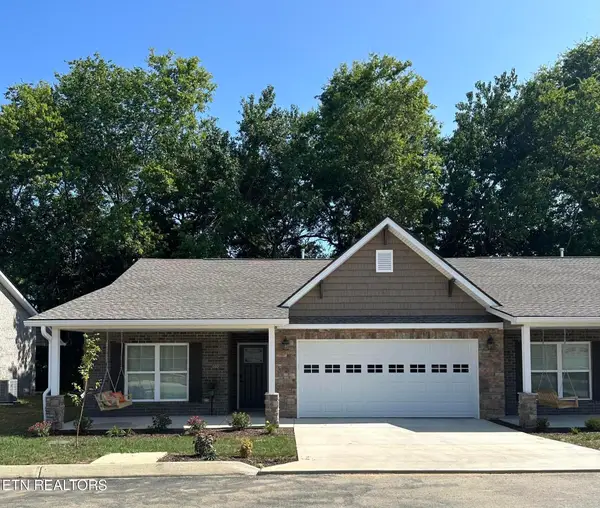 $370,000Active2 beds 2 baths1,365 sq. ft.
$370,000Active2 beds 2 baths1,365 sq. ft.670 Snowflower Circle #23, Pigeon Forge, TN 37863
MLS# 1311614Listed by: CRYE-LEIKE REALTORS
