230 Twin Lakes Trail, Pikeville, TN 37367
Local realty services provided by:Better Homes and Gardens Real Estate Jackson Realty
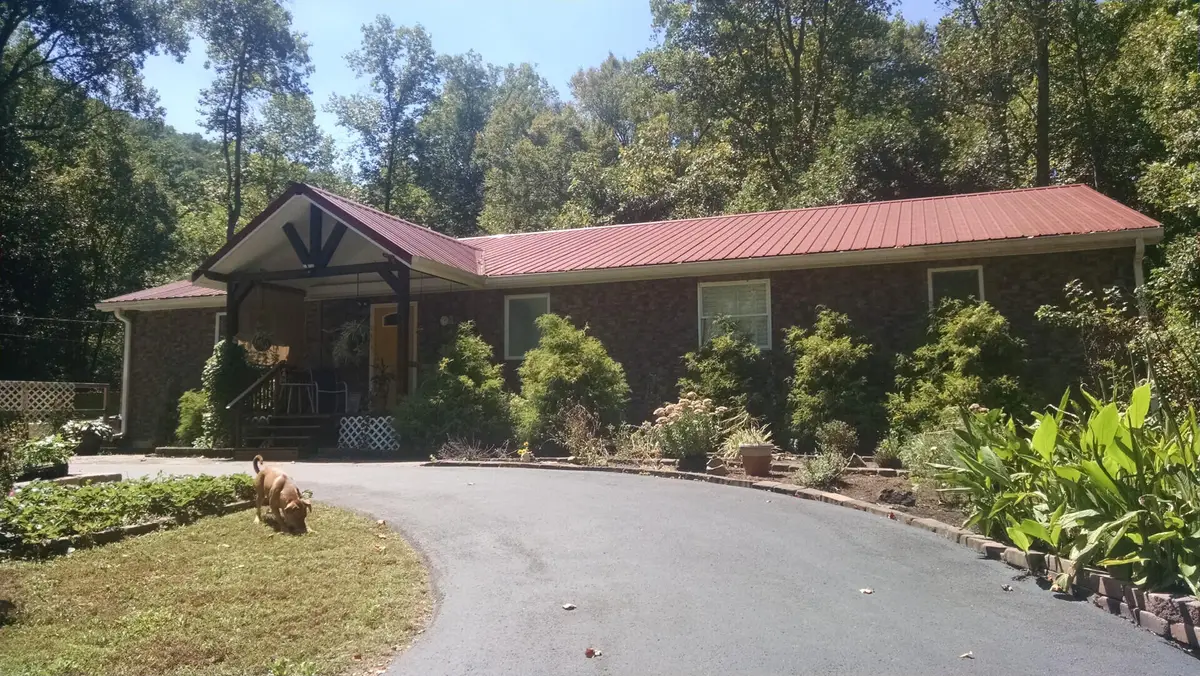
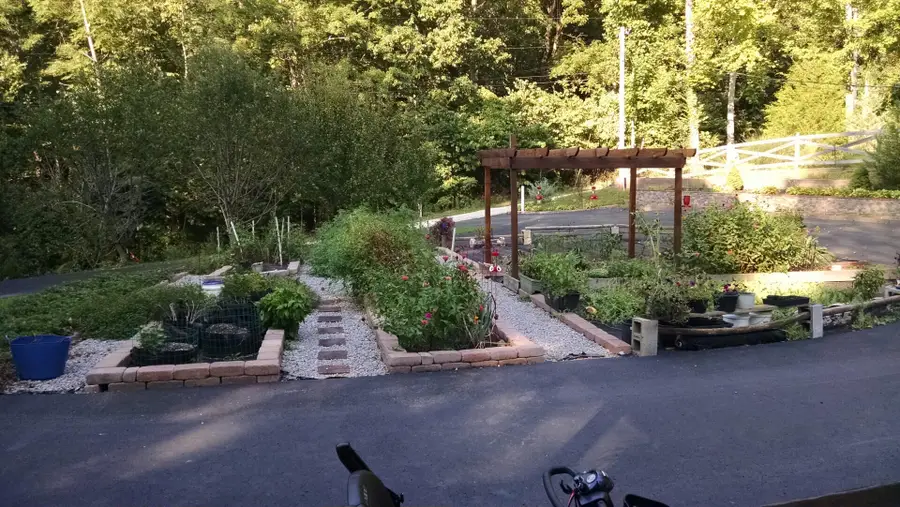
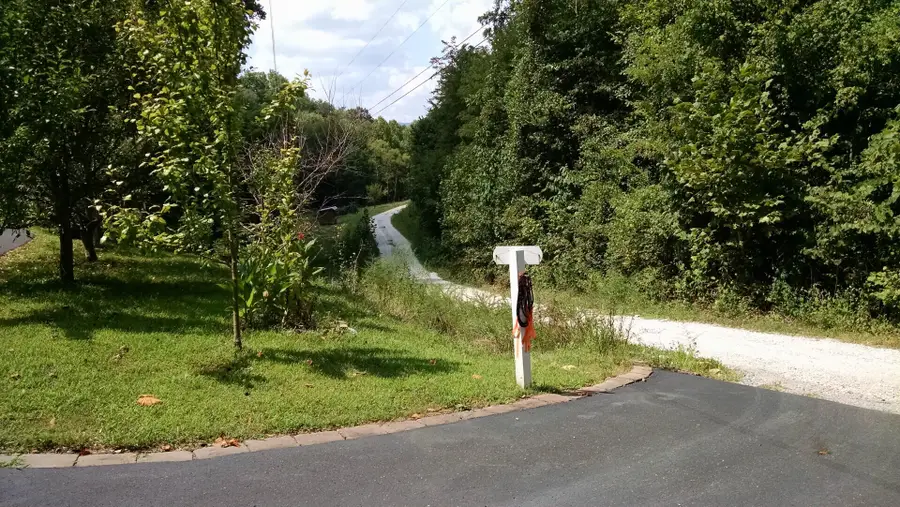
230 Twin Lakes Trail,Pikeville, TN 37367
$525,000
- 4 Beds
- 4 Baths
- 4,096 sq. ft.
- Single family
- Active
Listed by:daniel demers
Office:sell your home services, llc.
MLS#:1398567
Source:TN_CAR
Price summary
- Price:$525,000
- Price per sq. ft.:$128.17
About this home
Welcome to 230 Twin Lakes Trail, a lovely single family home setting on a private drive in the town of Pikeville, TN. This residence was constructed in 2012 and offers an impressive array of features, amenities, and possibilities. It is handicap friendly with 32'' doorways and open floor plans upstairs and down. The walk-out lower level opens onto a concrete walkway.It is a spacious floor plan with 4,096 square feet of finished living space, This two-story home offers ample room for both relaxation and entertaining. With three full bathrooms and one half bathroom, convenience and comfort are at the forefront of this property's design. The main level features a welcoming foyer that flows into the formal living and dining areas, ideal for hosting gatherings. The heart of the home lies in the spacious kitchen, complete with appliances, custom cabinetry with brass pulls, and pure white marble countertops. Many windows provides a view of trees and the spring-fed rock bottom creek that is a border of the property. Currently used an an office, the room off the kitchen offers options on use. It has a wall of custom built-in, glass-front cabinets. Upstairs holds a lovely sunlit primary suite. Double doors open onto the porch. There is a spa-like ensuite bathroom with a personal walk-in infrared sauna, a custom built walk-in shower and a generous dressing area. Downstairs three additional bedrooms and two full bathrooms, one with a second washer/dryer hook-up, provide plenty of separate living space. One large bathroom doubles as a laundry room. A kitchenette with refrigerator and living area make this a perfect in-law suite. A spacious bonus room offers endless possibilities for a media room, home gym, or office. There is large room currently used as a shop.This 7+ acre property offers plenty of outdoor space to enjoy the picturesque surroundings. A covered patio and expansive porch provide the perfect setting for relaxing
Contact an agent
Home facts
- Year built:2006
- Listing Id #:1398567
- Added:345 day(s) ago
- Updated:July 17, 2025 at 02:28 PM
Rooms and interior
- Bedrooms:4
- Total bathrooms:4
- Full bathrooms:3
- Half bathrooms:1
- Living area:4,096 sq. ft.
Heating and cooling
- Cooling:Central Air, Electric
- Heating:Baseboard, Central, Heating, Wood Stove
Structure and exterior
- Roof:Metal
- Year built:2006
- Building area:4,096 sq. ft.
- Lot area:7.22 Acres
Utilities
- Water:Public
Finances and disclosures
- Price:$525,000
- Price per sq. ft.:$128.17
- Tax amount:$1,347
New listings near 230 Twin Lakes Trail
- New
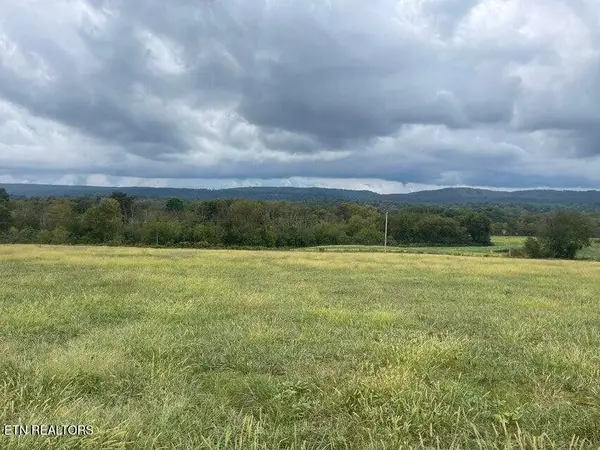 $173,600Active4.96 Acres
$173,600Active4.96 Acres496 Aultville Tr, Pikeville, TN 37367
MLS# 2918854Listed by: CRYE-LEIKE BROWN REALTY - New
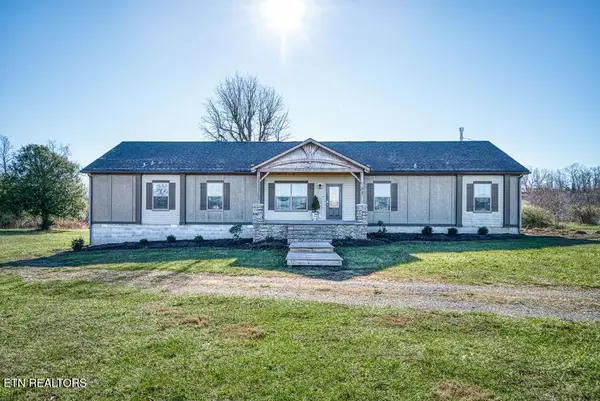 $289,000Active4 beds 2 baths2,400 sq. ft.
$289,000Active4 beds 2 baths2,400 sq. ft.314 Rolling Meadows Rd, Pikeville, TN 37367
MLS# 1311724Listed by: RE/MAX FINEST - New
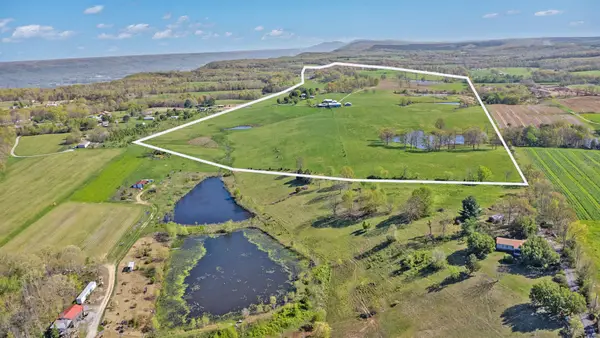 $2,000,000Active3 beds 3 baths2,160 sq. ft.
$2,000,000Active3 beds 3 baths2,160 sq. ft.455 Muddy Branch Road, Pikeville, TN 37367
MLS# 2972606Listed by: KELLER WILLIAMS RIDGE TO RIVER - New
 $22,000Active1.35 Acres
$22,000Active1.35 Acres316 Simmons Rd, Pikeville, TN 37367
MLS# 2972512Listed by: CENTER POINT REAL ESTATE - New
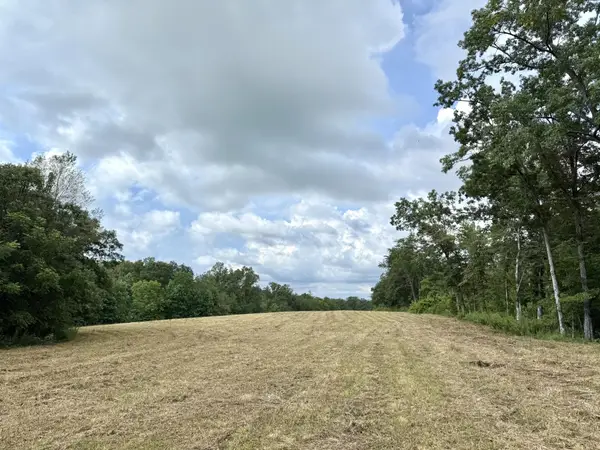 $259,000Active23.84 Acres
$259,000Active23.84 Acres2571 Bellview Road, Pikeville, TN 37367
MLS# 2971267Listed by: CRYE-LEIKE BROWN 1ST CHOICE REALTY & AUCTION - New
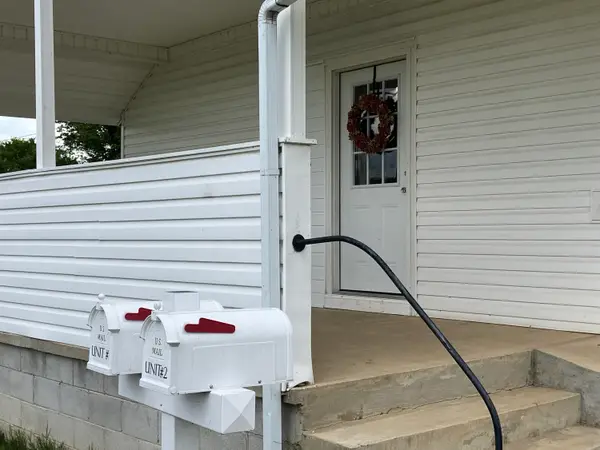 $165,000Active-- beds -- baths1,936 sq. ft.
$165,000Active-- beds -- baths1,936 sq. ft.9671 Old State Highway 28, Pikeville, TN 37367
MLS# 1518319Listed by: UNITED REAL ESTATE EXPERTS - New
 $450,000Active3 beds 2 baths2,640 sq. ft.
$450,000Active3 beds 2 baths2,640 sq. ft.2195 Myers Road, Pikeville, TN 37367
MLS# 2925980Listed by: GREATER DOWNTOWN REALTY DBA KELLER WILLIAMS REALTY - New
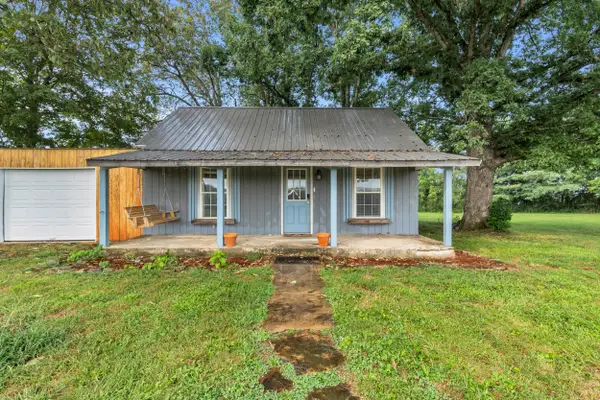 $225,000Active1 beds 1 baths884 sq. ft.
$225,000Active1 beds 1 baths884 sq. ft.2837 Summer City Road, Pikeville, TN 37367
MLS# 1518290Listed by: REAL BROKER - New
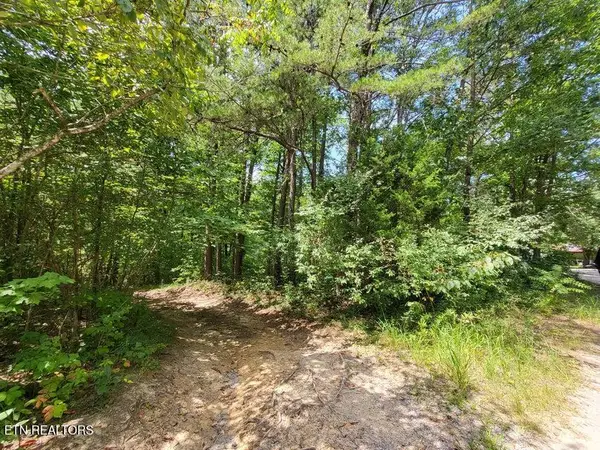 $165,000Active34.5 Acres
$165,000Active34.5 Acres0 Bowater Rd, Pikeville, TN 37367
MLS# 1310981Listed by: CENTURY 21 PROFESSIONAL GROUP 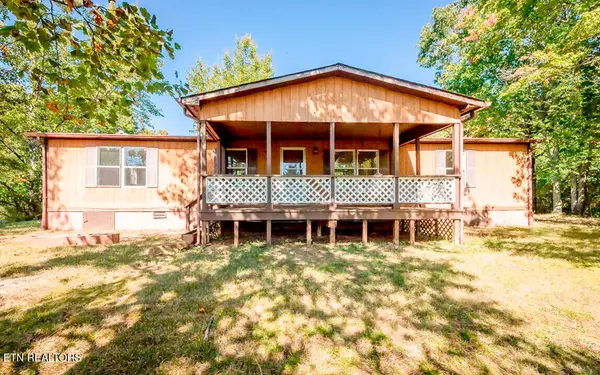 $299,000Active3 beds 2 baths1,344 sq. ft.
$299,000Active3 beds 2 baths1,344 sq. ft.566 Old Spencer Rd. - 15 Acres, Pikeville, TN 37367
MLS# 1309337Listed by: CENTURY 21 REALTY GROUP, LLC
